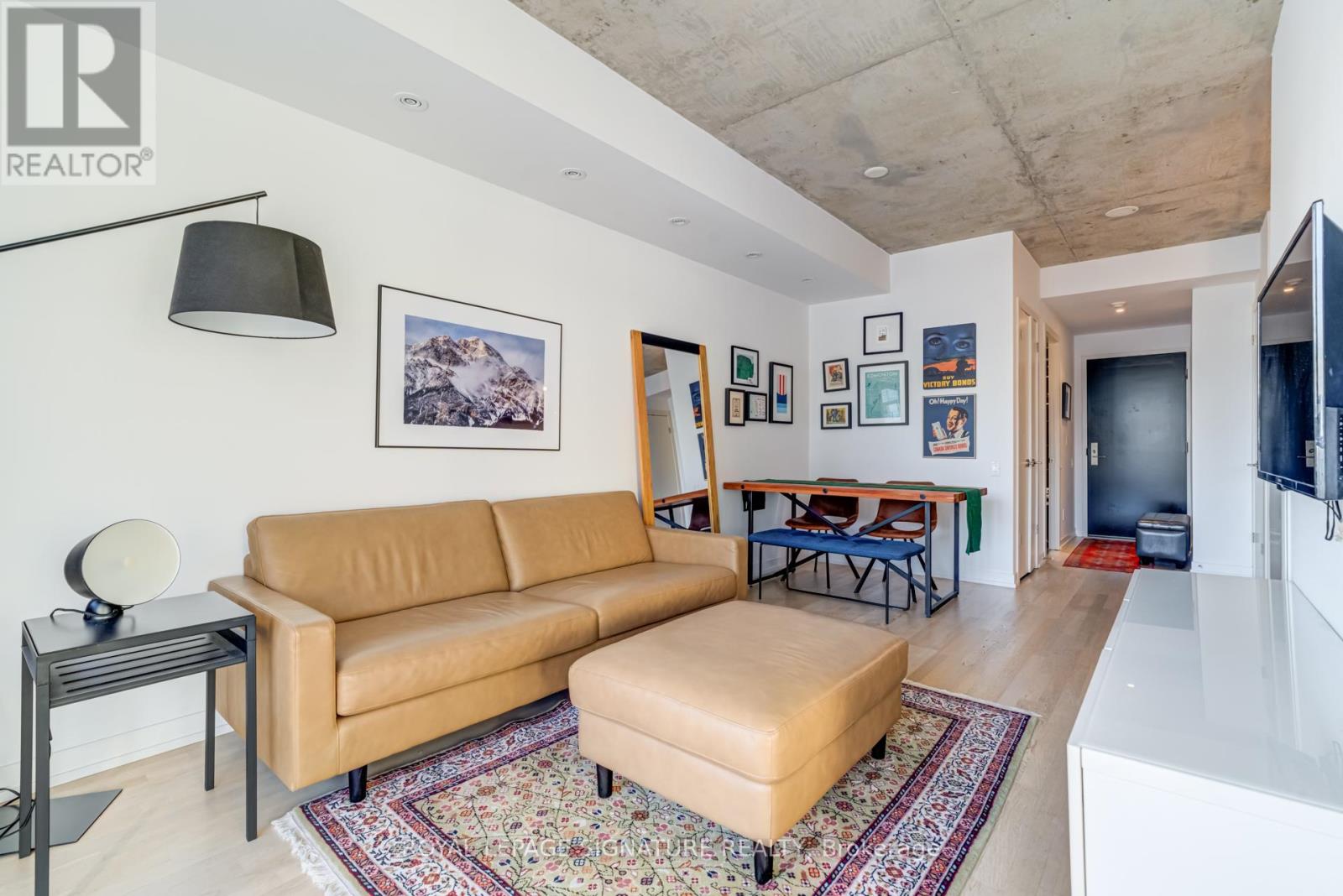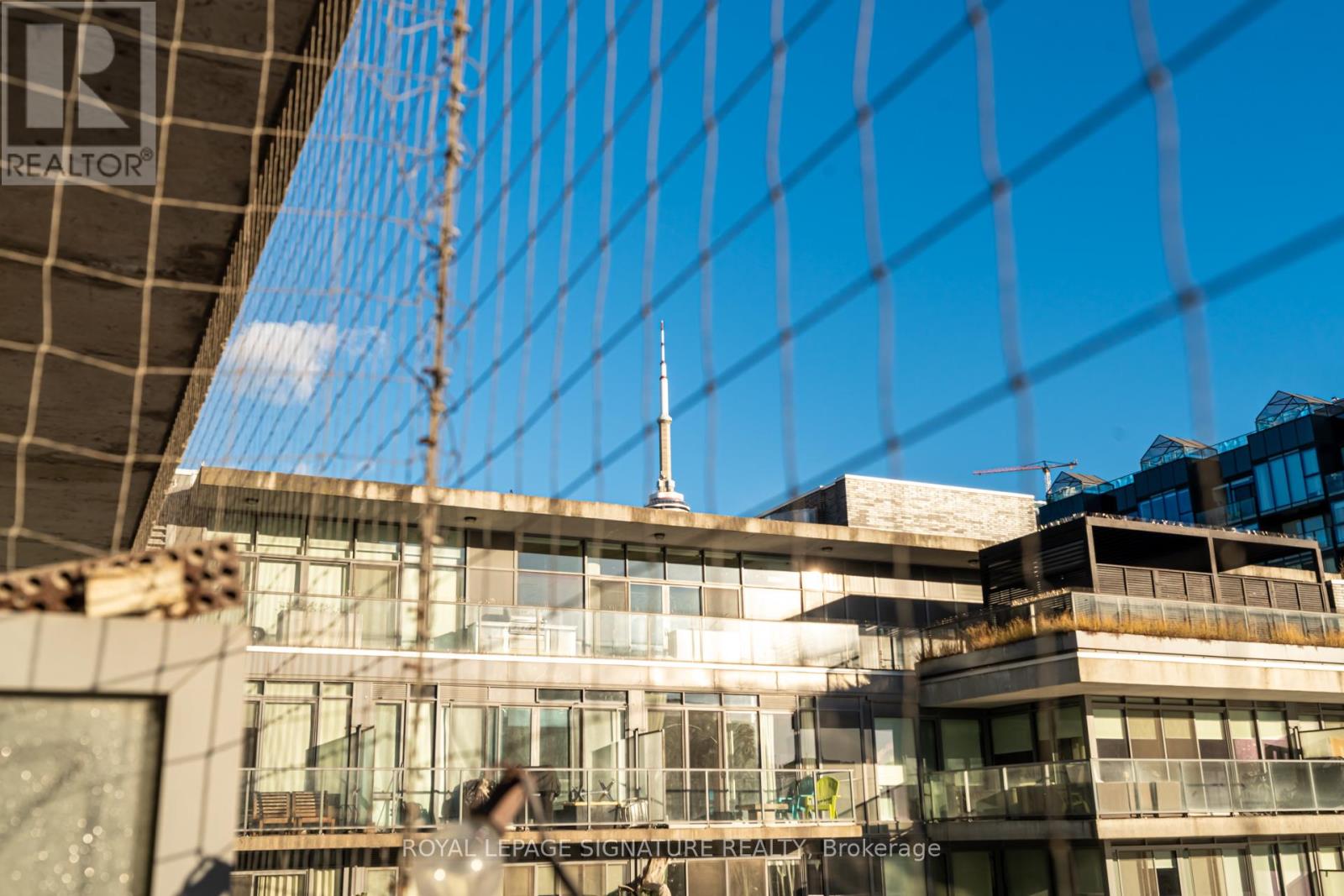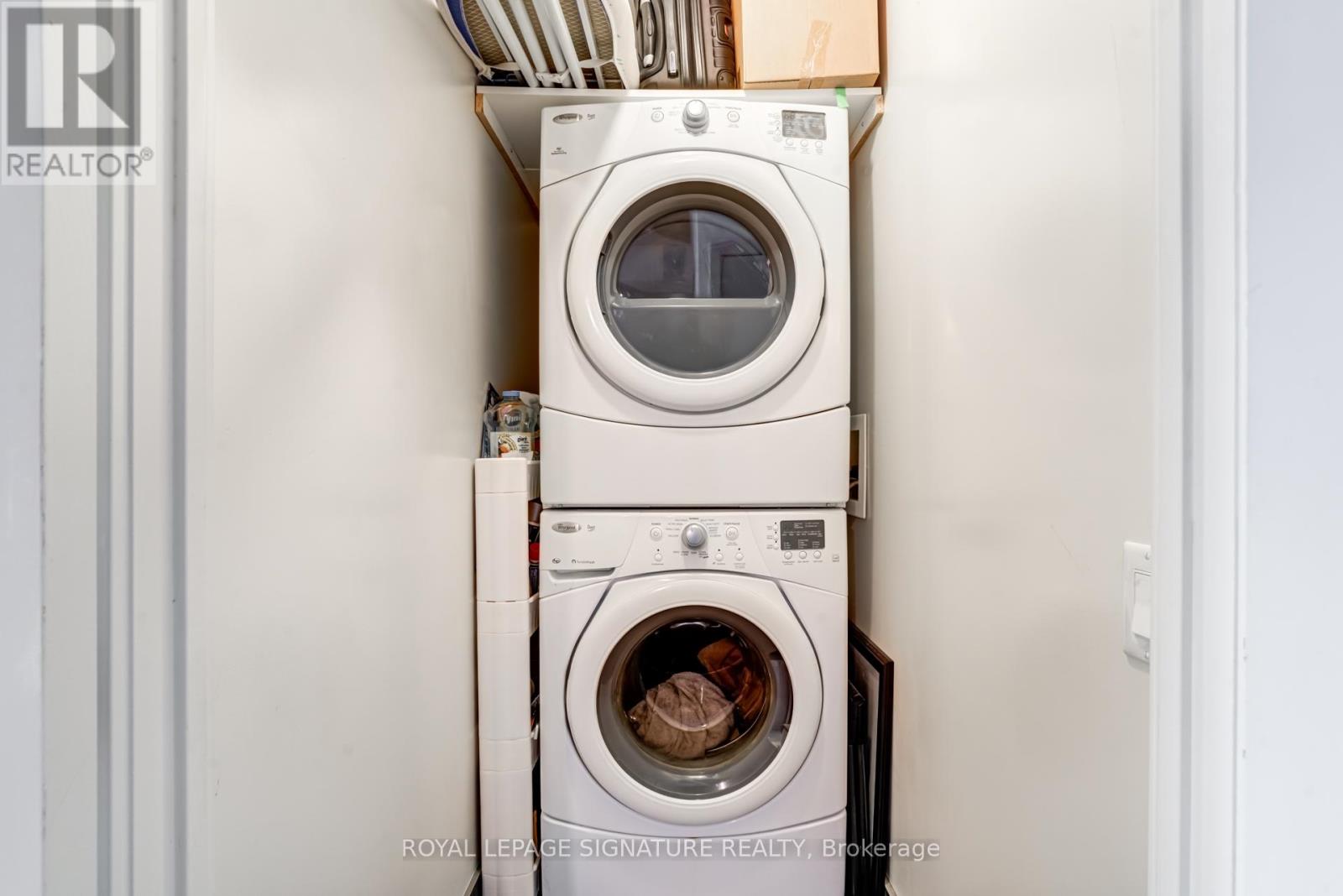817 - 95 Bathurst Street Toronto, Ontario M5V 0H7
$2,500 Monthly
Gorgeous one bedroom loft in the heart of King West! Sunny south facing floor-to-ceiling windows, offering plenty of natural light & views of the CN Tower and Lake Ontario. Walk-out to huge balcony with southern exposure and gas BBQ hook-up (BBQ included). High ceilings (9 feet) with exposed concrete. Hardwood flooring throughout. Convenient coat closet. Open-concept living/dining/kitchen areas. Large modern kitchen with stone countertops & full-size stainless steel appliances (with gas stove), sizeable island with storage, tile backsplash, and lots of cabinets & prep space. Bright bedroom (big enough for a king size bed) with large double closet. 4-piece bathroom with soaker tub/shower. Custom roller blinds on all windows (black-out blinds in bedroom). Locker included. BUILDING AMENITIES: Concierge/security, exercise room/gym, outdoor terrace/garden area. GREAT LOCATION: TTC access just outside your front door (King streetcar & Bathurst streetcar). A short stroll to STACKT Market, Victoria Memorial Square Park, and all the fabulous restaurants, shops and amenities that King & Queen West have to offer! Walking distance to Torontos beautiful Harbourfront. Starbucks, Shoppers & LCBO nearby. Loblaws at Queen & Portland + Farmboy at Front & Bathurst. Easy access to the Gardiner Expressway. (id:58043)
Property Details
| MLS® Number | C11892967 |
| Property Type | Single Family |
| Community Name | Waterfront Communities C1 |
| CommunityFeatures | Pets Not Allowed |
| Features | Balcony, Carpet Free, In Suite Laundry |
| ViewType | City View, Lake View |
Building
| BathroomTotal | 1 |
| BedroomsAboveGround | 1 |
| BedroomsTotal | 1 |
| Amenities | Security/concierge, Exercise Centre, Storage - Locker |
| Appliances | Dishwasher, Dryer, Microwave, Refrigerator, Stove, Washer, Window Coverings |
| CoolingType | Central Air Conditioning |
| ExteriorFinish | Brick |
| FlooringType | Hardwood, Tile |
| HeatingFuel | Natural Gas |
| HeatingType | Forced Air |
| SizeInterior | 499.9955 - 598.9955 Sqft |
| Type | Apartment |
Parking
| Underground |
Land
| Acreage | No |
Rooms
| Level | Type | Length | Width | Dimensions |
|---|---|---|---|---|
| Flat | Living Room | 5.51 m | 2.97 m | 5.51 m x 2.97 m |
| Flat | Dining Room | 5.51 m | 2.97 m | 5.51 m x 2.97 m |
| Flat | Kitchen | 3.33 m | 2.29 m | 3.33 m x 2.29 m |
| Flat | Bedroom | 3.15 m | 2.57 m | 3.15 m x 2.57 m |
| Flat | Bathroom | 2.31 m | 1.5 m | 2.31 m x 1.5 m |
| Flat | Other | 5.84 m | 1.8 m | 5.84 m x 1.8 m |
Interested?
Contact us for more information
Jason Bondy-Sawyer
Salesperson
495 Wellington St W #100
Toronto, Ontario M5V 1G1
Danielle Bondy-Sawyer
Salesperson
495 Wellington St W #100
Toronto, Ontario M5V 1G1





































