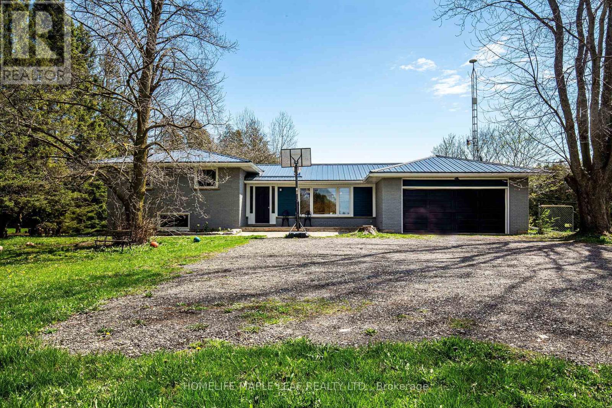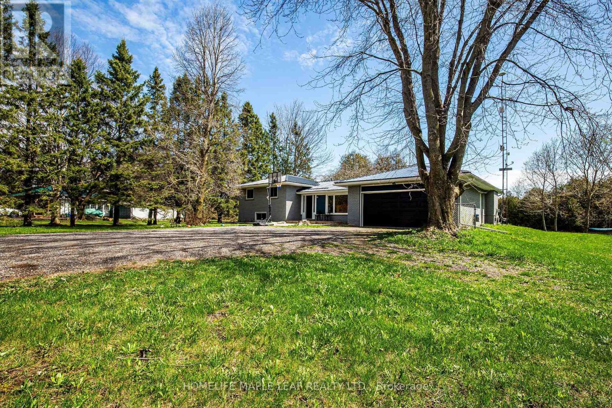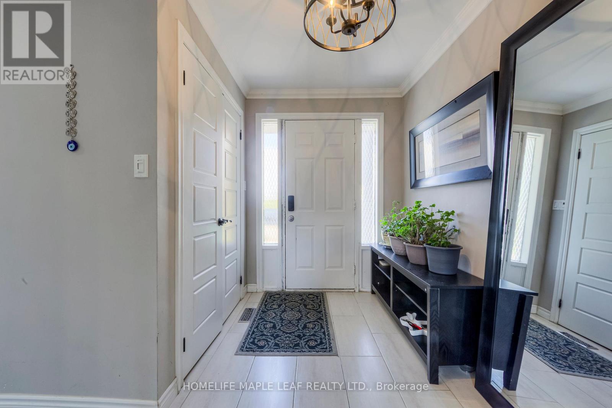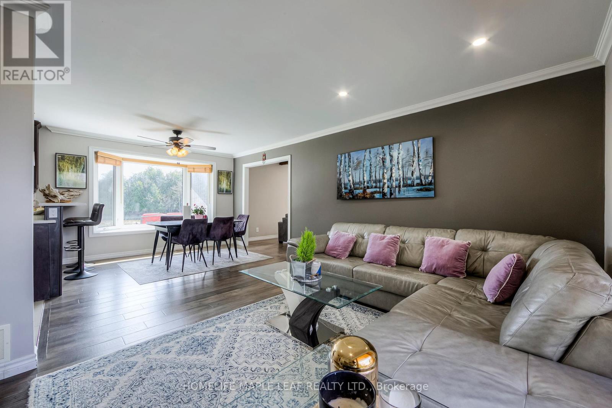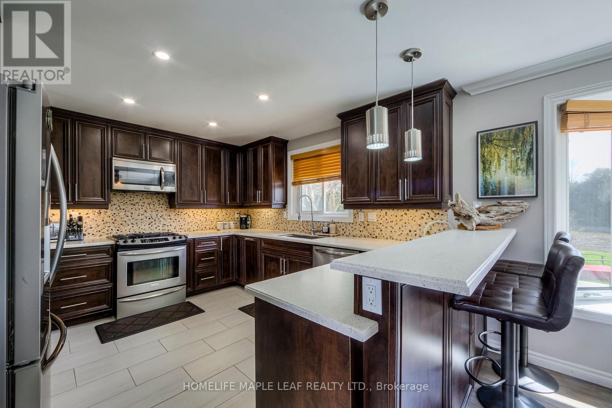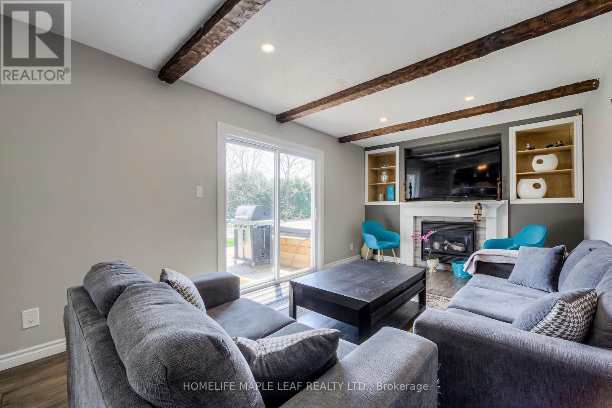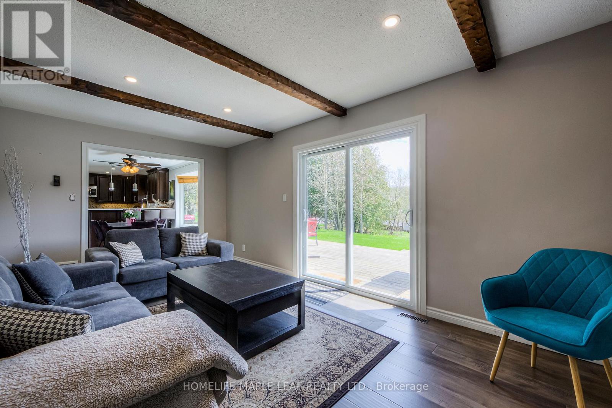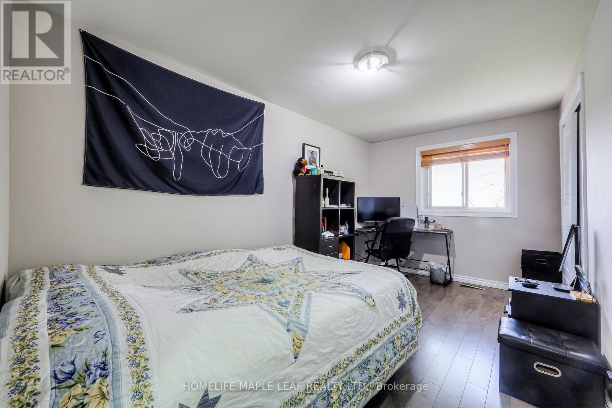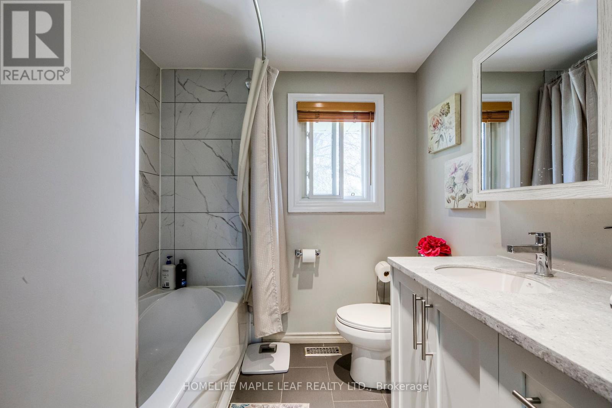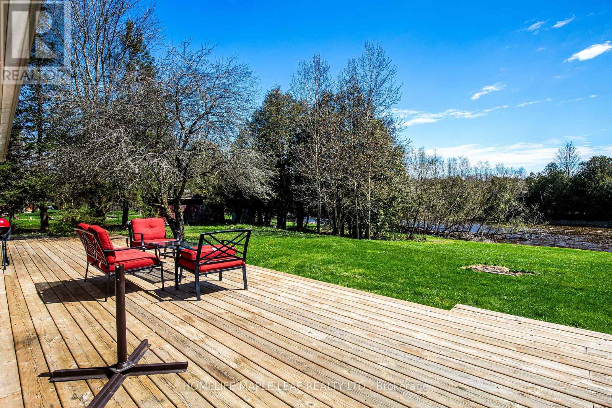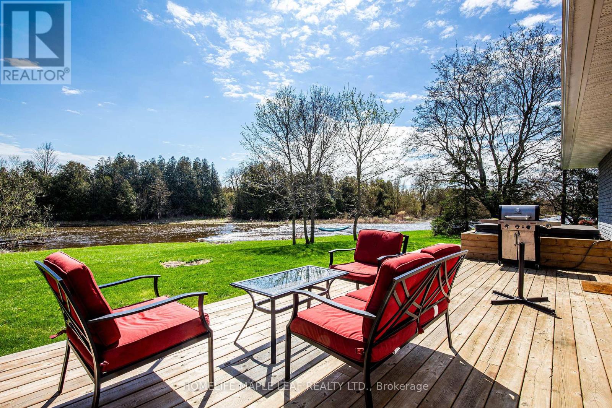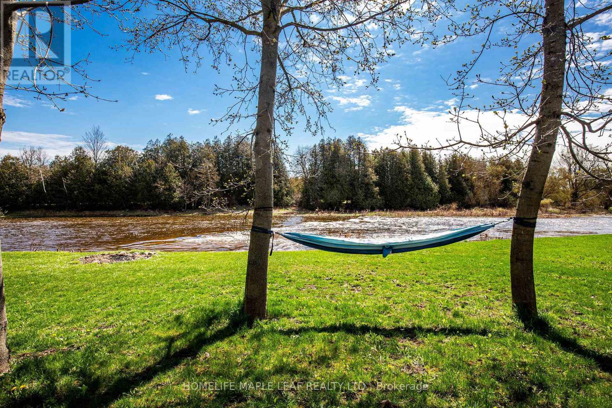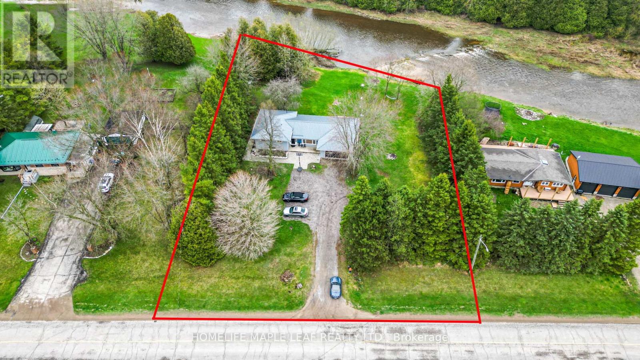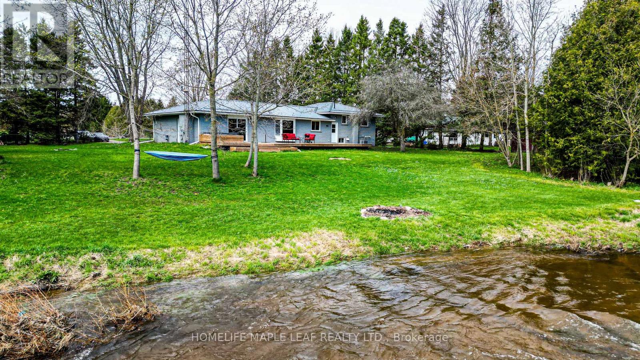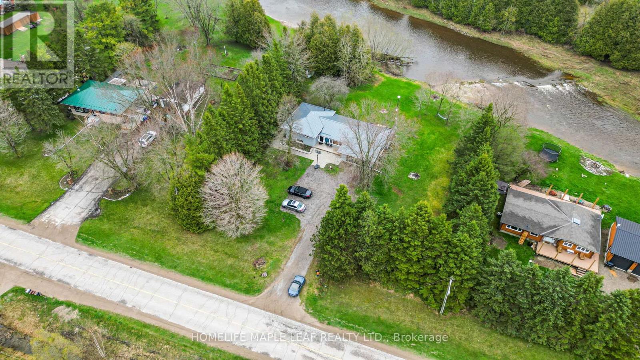213181 10th Line Amaranth, Ontario L9W 0G4
$1,325,000
Great opportunity !! Properties like this Don't come up very often. Gorgeous 3/4 Acre Property 3 Bed with 1Bd finished Bsmt with separate Entrance. Backs on to the Grand River. No Neighbors at the Back. property has Natural Gas. Nature has Made its own platform in the river so you can enjoy the Lights & sounds of the grand River. Close to all amenities, small town fell yet. Must look this beautiful property. Show & Sell. **** EXTRAS **** All ELF's, S/S Appliances Upstairs, Fridge, Stove, Dishwasher, Microwave, Wine Fridge, Washer & Dryer, Basement: Fridge, Stove, Microwave, Washer & Dryer. (id:58043)
Property Details
| MLS® Number | X8290350 |
| Property Type | Single Family |
| Community Name | Rural Amaranth |
| CommunityFeatures | School Bus |
| Features | Wooded Area |
| ParkingSpaceTotal | 10 |
Building
| BathroomTotal | 2 |
| BedroomsAboveGround | 3 |
| BedroomsBelowGround | 1 |
| BedroomsTotal | 4 |
| BasementDevelopment | Finished |
| BasementFeatures | Separate Entrance |
| BasementType | N/a (finished) |
| ConstructionStyleAttachment | Detached |
| ConstructionStyleSplitLevel | Sidesplit |
| CoolingType | Central Air Conditioning |
| ExteriorFinish | Brick |
| FireplacePresent | Yes |
| FlooringType | Hardwood, Ceramic, Laminate |
| FoundationType | Concrete |
| HeatingFuel | Natural Gas |
| HeatingType | Forced Air |
| Type | House |
Parking
| Attached Garage |
Land
| Acreage | No |
| Sewer | Septic System |
| SizeDepth | 185 Ft |
| SizeFrontage | 150 Ft |
| SizeIrregular | 150 X 185 Ft ; 245 Depth On The North Side |
| SizeTotalText | 150 X 185 Ft ; 245 Depth On The North Side |
| SurfaceWater | River/stream |
| ZoningDescription | Residential |
Rooms
| Level | Type | Length | Width | Dimensions |
|---|---|---|---|---|
| Second Level | Primary Bedroom | Measurements not available | ||
| Second Level | Bedroom 2 | Measurements not available | ||
| Second Level | Bedroom 3 | Measurements not available | ||
| Basement | Bathroom | Measurements not available | ||
| Basement | Living Room | Measurements not available | ||
| Basement | Kitchen | Measurements not available | ||
| Basement | Bedroom 4 | Measurements not available | ||
| Main Level | Living Room | Measurements not available | ||
| Main Level | Kitchen | Measurements not available | ||
| Main Level | Dining Room | Measurements not available | ||
| Main Level | Family Room | Measurements not available |
https://www.realtor.ca/real-estate/26823440/213181-10th-line-amaranth-rural-amaranth
Interested?
Contact us for more information
Gursharan Bajwa
Broker
80 Eastern Avenue #3
Brampton, Ontario L6W 1X9


