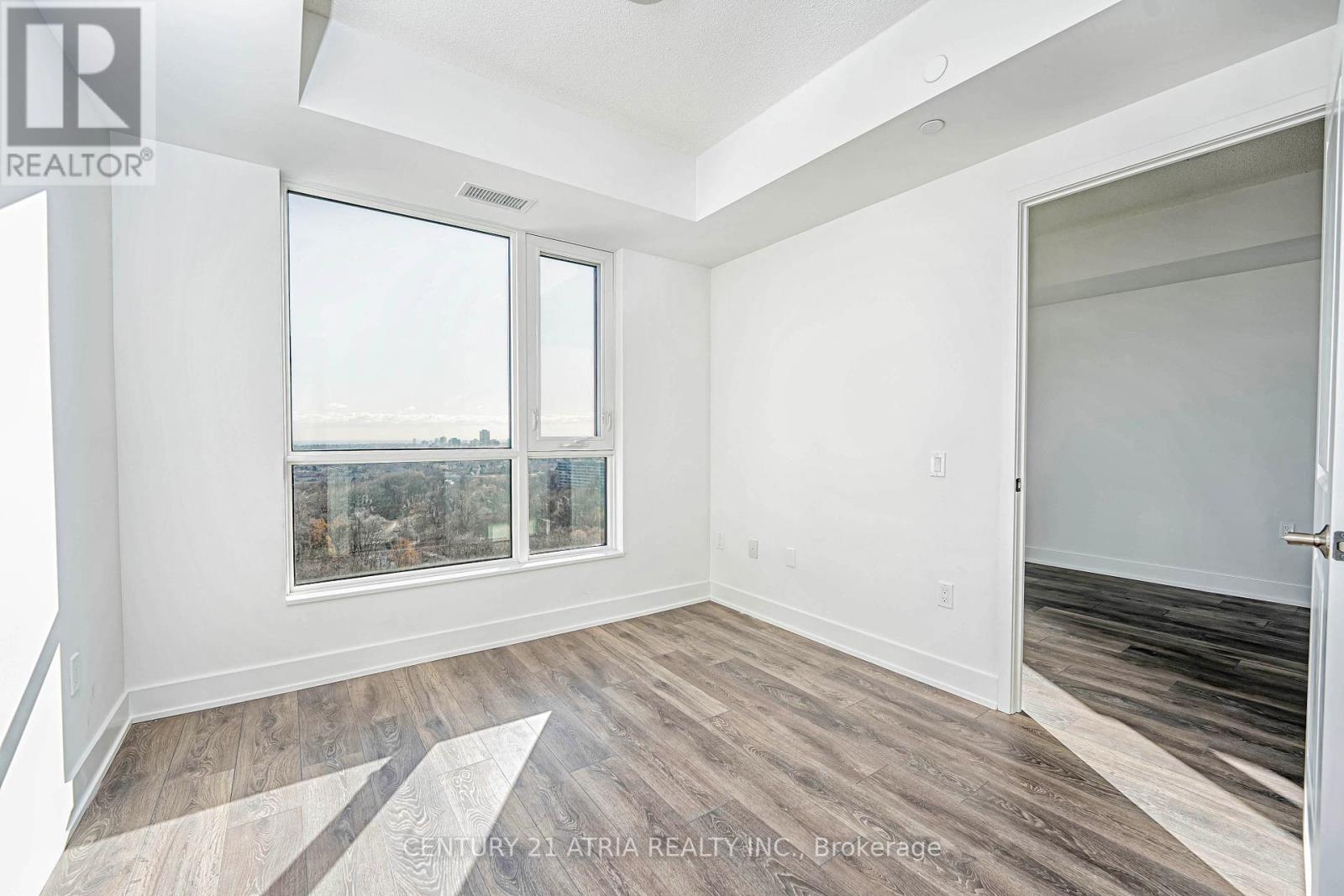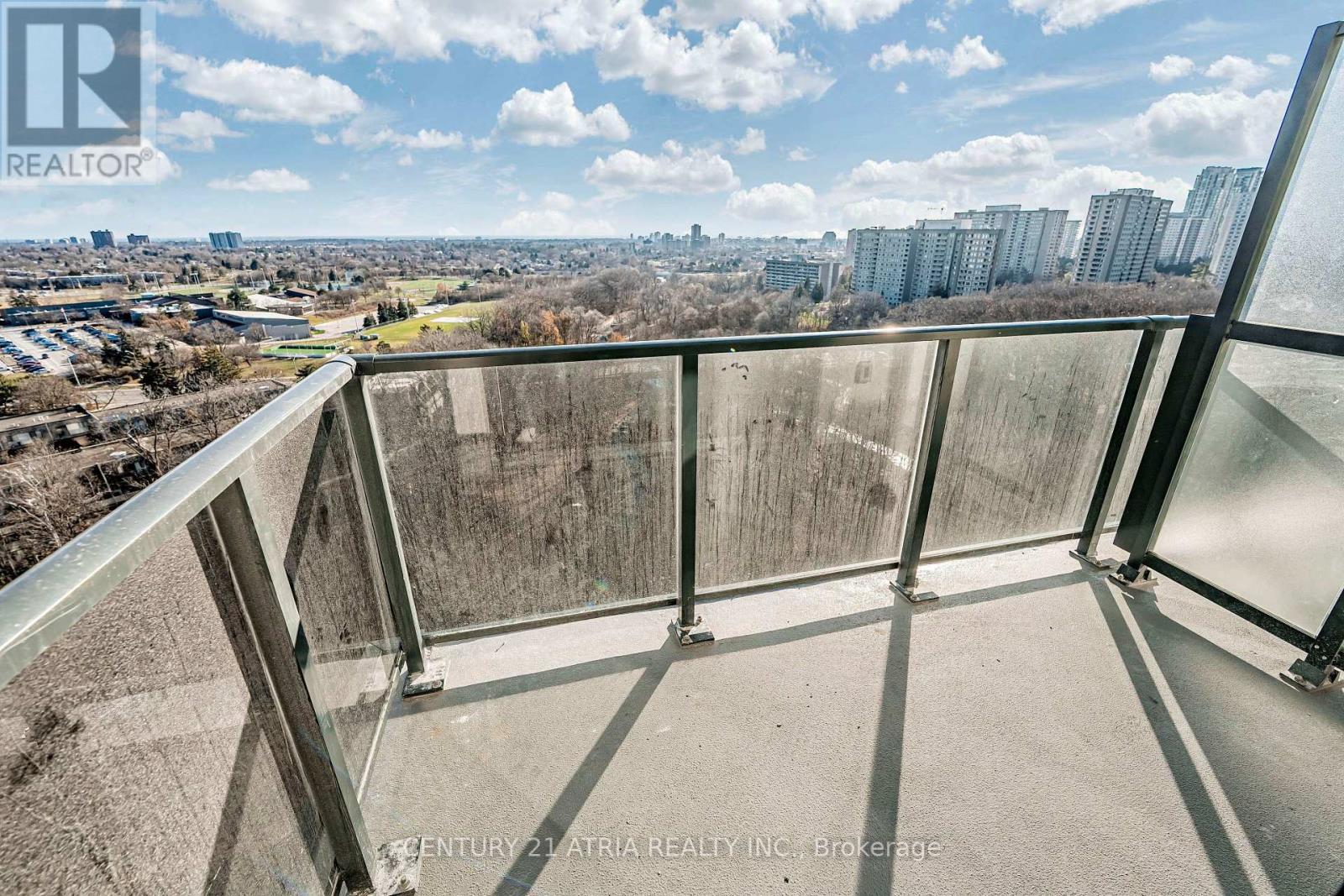1310 - 202 Burnhamthorpe Road E Mississauga, Ontario L5A 0B2
$2,800 Monthly
Stunning Turn Key Unit, Facing South In The Brand New Keystone Condo Built By Kaneff. 9 Foot Ceilings, Laminate Flooring Throughout, W/ A Highly Desirable Layout, Lots of Natural Lighting and View of Greenery from your Private Balcony! Top Tier Amenities You'll Love to Enjoy: Guest Suites, Pet Wash Area, Outdoor Child Play Area, An Outdoor Pool, Rec Room, Media Room, Yoga Studio, Gym and Party Room. Fantastic Location & Super Convenient! Close To Square One, Go Transit, Hwy 403, 401, QEW & Much More! (id:58043)
Property Details
| MLS® Number | W11892773 |
| Property Type | Single Family |
| Neigbourhood | Mississauga Valley |
| Community Name | Mississauga Valleys |
| AmenitiesNearBy | Hospital, Park, Public Transit |
| CommunityFeatures | Pet Restrictions, Community Centre |
| Features | Balcony |
| ParkingSpaceTotal | 1 |
| PoolType | Outdoor Pool |
| ViewType | View |
Building
| BathroomTotal | 2 |
| BedroomsAboveGround | 2 |
| BedroomsTotal | 2 |
| Amenities | Security/concierge, Recreation Centre, Exercise Centre, Party Room, Visitor Parking |
| Appliances | Dishwasher, Dryer, Refrigerator, Stove, Washer, Whirlpool |
| CoolingType | Central Air Conditioning |
| ExteriorFinish | Concrete |
| FlooringType | Laminate |
| HeatingFuel | Natural Gas |
| HeatingType | Forced Air |
| SizeInterior | 699.9943 - 798.9932 Sqft |
| Type | Apartment |
Parking
| Underground |
Land
| Acreage | No |
| LandAmenities | Hospital, Park, Public Transit |
Rooms
| Level | Type | Length | Width | Dimensions |
|---|---|---|---|---|
| Flat | Living Room | 3.04 m | 3.04 m | 3.04 m x 3.04 m |
| Flat | Kitchen | 3.04 m | 3.35 m | 3.04 m x 3.35 m |
| Flat | Dining Room | 3.04 m | 3.35 m | 3.04 m x 3.35 m |
| Flat | Primary Bedroom | 3.04 m | 3.04 m | 3.04 m x 3.04 m |
| Flat | Bedroom 2 | 2.7 m | 2.74 m | 2.7 m x 2.74 m |
Interested?
Contact us for more information
Hannah Yei-Sule Hwang
Salesperson
C200-1550 Sixteenth Ave Bldg C South
Richmond Hill, Ontario L4B 3K9































