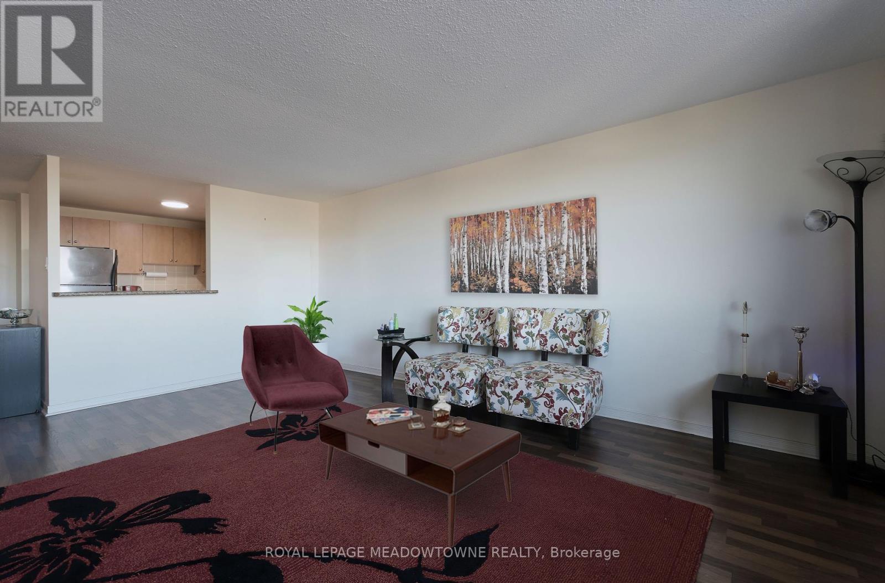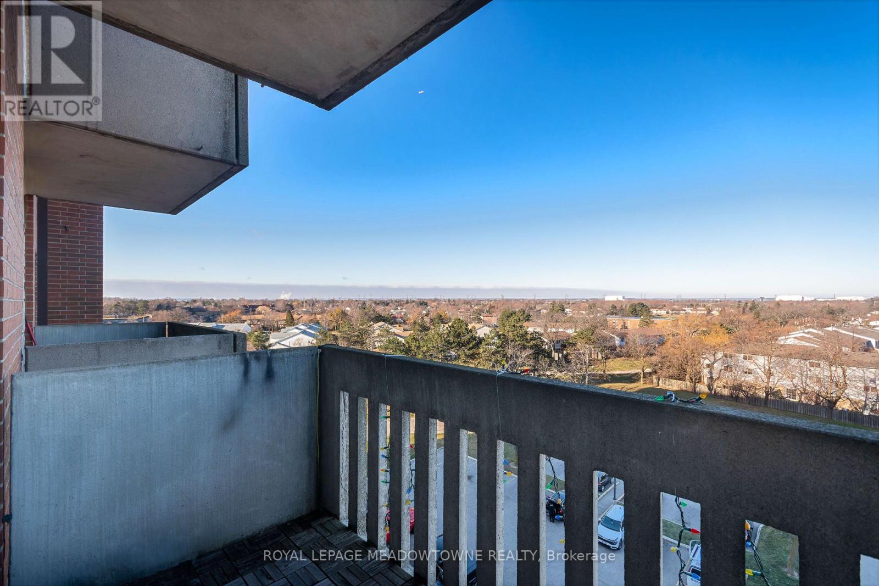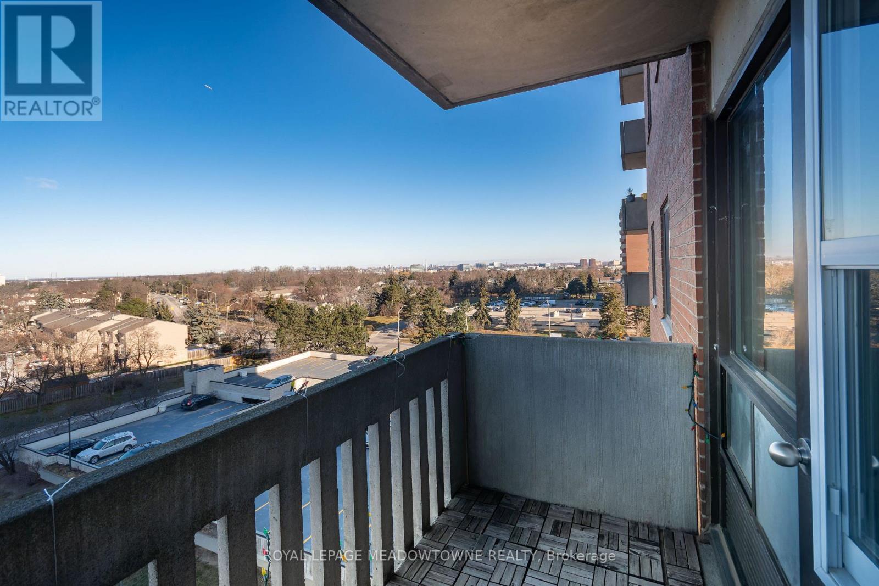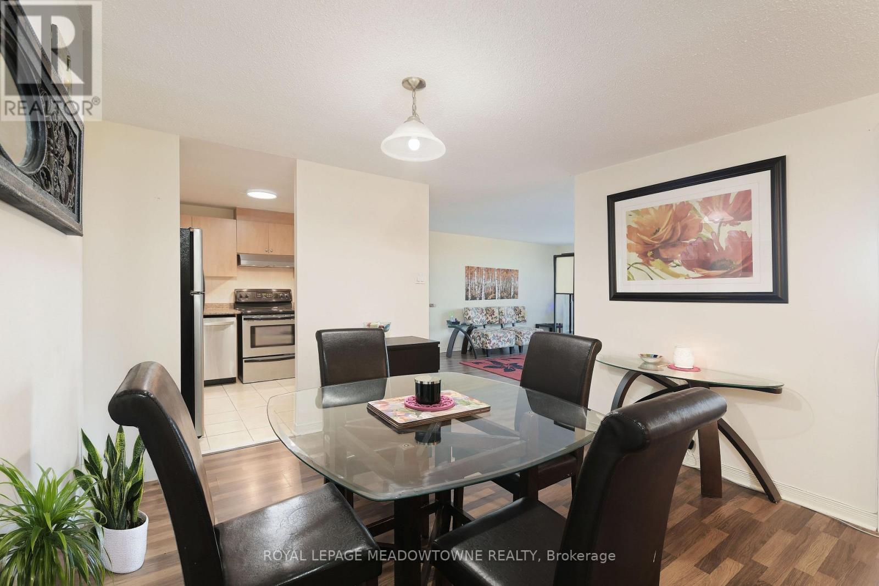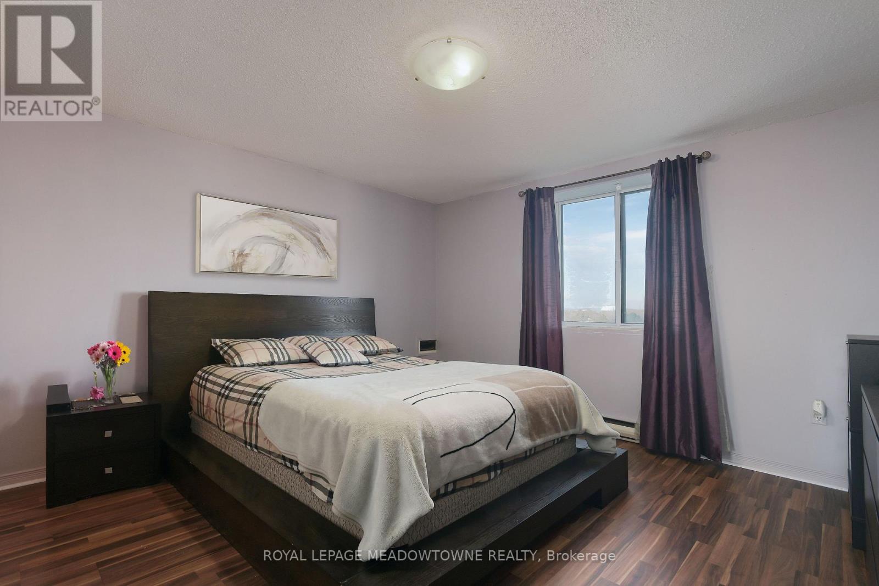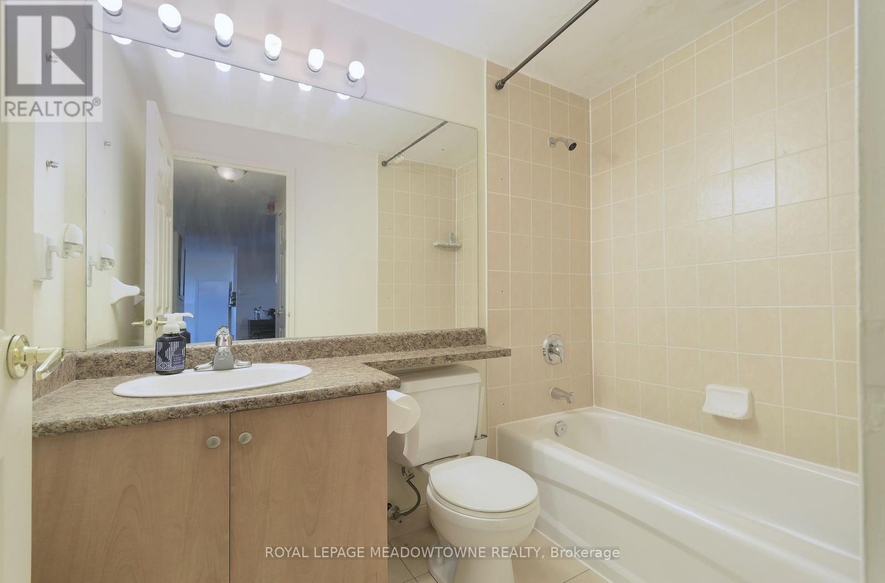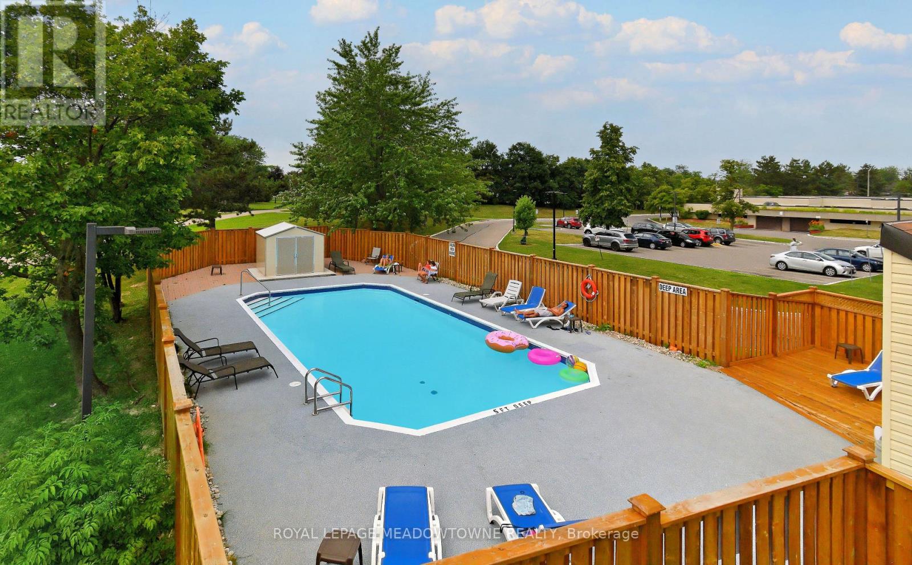604 - 6720 Glen Erin Drive Mississauga, Ontario L5N 3K8
$2,700 Monthly
Welcome to your new home in the heart of Meadowvale, Mississauga! This 2-bedroom, 1-bathroom condo boasts an open concept design, ideal for contemporary living. This unit features no carpets, ensuring easy maintenance & a sleek aesthetic throughout. Entertain in style with a bright kitchen, complete with stainless steel appliances & ample storage space. Unobstructed views from your private balcony, offering a view in the middle of the hustle & bustle of city life. The all-inclusive maintenance rental make living here hassle-free so you don't have to worry about running the air conditioning, or dishwasher. You only have to worry about your internet and television! Well-run, clean building. Conveniently located within walking distance to Mississauga Transit, GO Bus, GO Train, Meadowvale Town Centre, Lake Aquitaine, and Meadowvale Community Centre. Enjoy great trails, nearby schools, shopping, & easy highway access. **** EXTRAS **** Within 20 mins walking:3 playgrounds, 2 pools, 4 tennis courts, 9 basketball courts,1 ball diamond,5 sports fields,1 track,1 splash pad & community centre, 3 trails, 3 gyms. Schools are rated 8.4/10, transit is 8.5/10, and parks are 10/10. (id:58043)
Property Details
| MLS® Number | W11892730 |
| Property Type | Single Family |
| Neigbourhood | Meadowvale |
| Community Name | Meadowvale |
| AmenitiesNearBy | Park, Public Transit, Schools |
| CommunityFeatures | Pets Not Allowed, Community Centre |
| Features | Balcony |
| ParkingSpaceTotal | 1 |
| PoolType | Outdoor Pool |
Building
| BathroomTotal | 1 |
| BedroomsAboveGround | 2 |
| BedroomsTotal | 2 |
| Amenities | Exercise Centre, Party Room |
| Appliances | Dishwasher, Range, Refrigerator, Stove |
| CoolingType | Wall Unit |
| ExteriorFinish | Brick |
| FlooringType | Laminate, Ceramic |
| HeatingFuel | Electric |
| HeatingType | Forced Air |
| SizeInterior | 899.9921 - 998.9921 Sqft |
| Type | Apartment |
Land
| Acreage | No |
| LandAmenities | Park, Public Transit, Schools |
| SurfaceWater | Lake/pond |
Rooms
| Level | Type | Length | Width | Dimensions |
|---|---|---|---|---|
| Flat | Living Room | 3.9 m | 5.66 m | 3.9 m x 5.66 m |
| Flat | Dining Room | 3.1 m | 2.58 m | 3.1 m x 2.58 m |
| Flat | Kitchen | 2.66 m | 2.74 m | 2.66 m x 2.74 m |
| Flat | Primary Bedroom | 4.02 m | 3.82 m | 4.02 m x 3.82 m |
| Flat | Bedroom 2 | 4.06 m | 2.74 m | 4.06 m x 2.74 m |
| Flat | Other | Measurements not available |
Interested?
Contact us for more information
Pinder Singh
Broker
6948 Financial Drive Suite A
Mississauga, Ontario L5N 8J4
Jacob Da Silva
Salesperson
6948 Financial Drive Suite A
Mississauga, Ontario L5N 8J4








