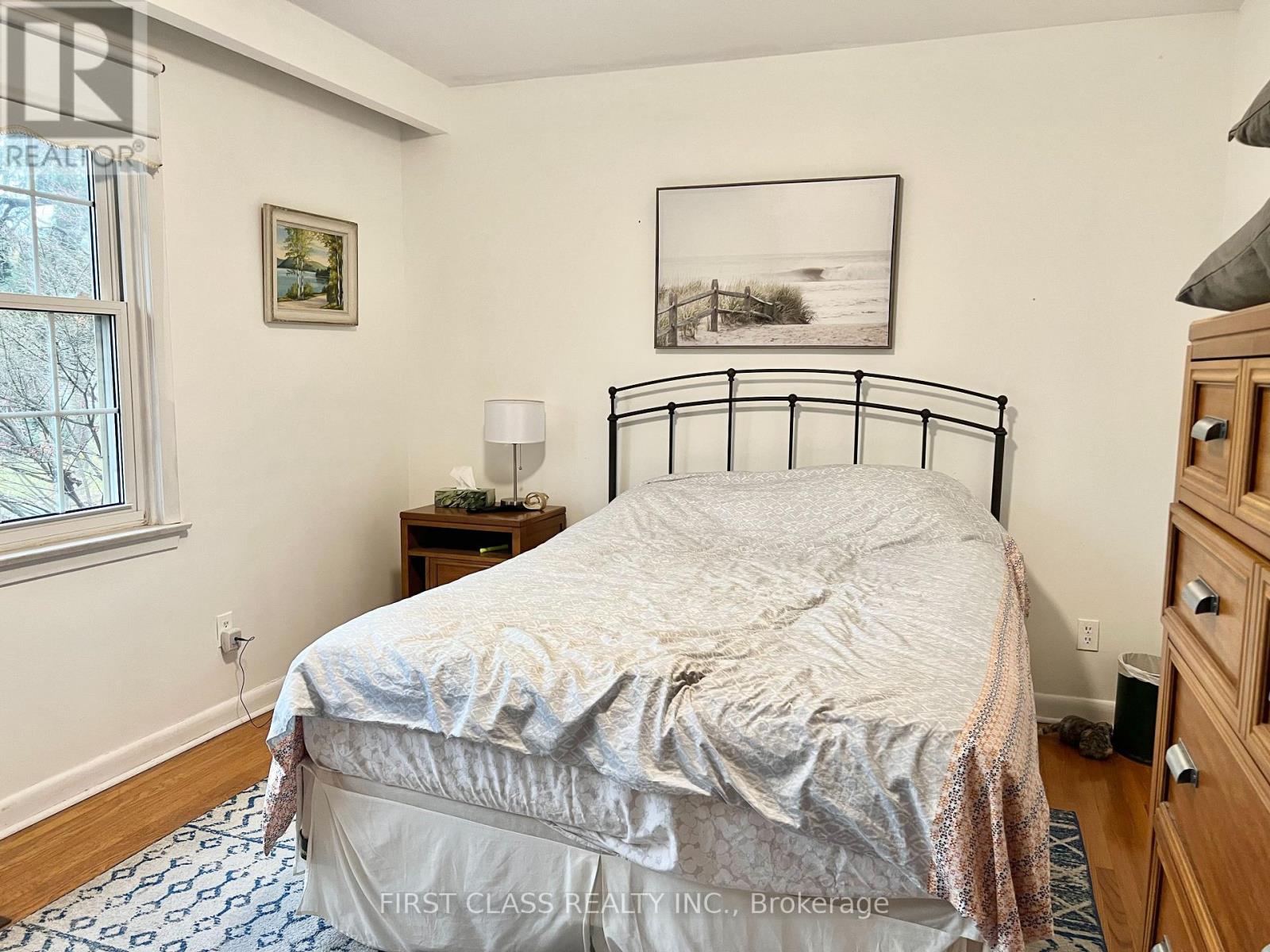6 Fairhill Crescent Toronto, Ontario M3A 1N6
$3,650 Monthly
Detached House Located In The Highly Sought-After Parkwoods - Donalda Neighborhood. Functional Layout, Large Open Living Room And Dining Room With Eat In Kitchen And Walk Out To Outdoor Covered Deck With City View. 3 Bedrooms Plus 4 Pcs Bath On The Main Level. Bright Basement With A Large Rec Room , Gas Fireplace, 3 Pcs Bath And Workshop/Laundry. Very Private Backyard, Close To Park, Schools, Shopping Mall, Restaurant, Transit. **** EXTRAS **** Fridge, Stove, Dishwasher, Washer And Dryer, All Elf's, All Existing Window Coverings. (id:58043)
Property Details
| MLS® Number | C10707730 |
| Property Type | Single Family |
| Community Name | Parkwoods-Donalda |
| ParkingSpaceTotal | 3 |
Building
| BathroomTotal | 2 |
| BedroomsAboveGround | 3 |
| BedroomsTotal | 3 |
| ArchitecturalStyle | Bungalow |
| BasementDevelopment | Partially Finished |
| BasementType | N/a (partially Finished) |
| ConstructionStyleAttachment | Detached |
| CoolingType | Central Air Conditioning |
| ExteriorFinish | Brick |
| FireplacePresent | Yes |
| FlooringType | Hardwood, Ceramic, Carpeted |
| FoundationType | Unknown |
| HeatingFuel | Natural Gas |
| HeatingType | Hot Water Radiator Heat |
| StoriesTotal | 1 |
| Type | House |
| UtilityWater | Municipal Water |
Parking
| Attached Garage |
Land
| Acreage | No |
| Sewer | Sanitary Sewer |
| SizeDepth | 110 Ft |
| SizeFrontage | 54 Ft ,11 In |
| SizeIrregular | 54.99 X 110 Ft |
| SizeTotalText | 54.99 X 110 Ft |
Rooms
| Level | Type | Length | Width | Dimensions |
|---|---|---|---|---|
| Basement | Recreational, Games Room | 4.5 m | 6.91 m | 4.5 m x 6.91 m |
| Basement | Laundry Room | 4.32 m | 3.3 m | 4.32 m x 3.3 m |
| Main Level | Living Room | 4.62 m | 3.61 m | 4.62 m x 3.61 m |
| Main Level | Dining Room | 3.15 m | 3.35 m | 3.15 m x 3.35 m |
| Main Level | Kitchen | 3.28 m | 3.25 m | 3.28 m x 3.25 m |
| Main Level | Primary Bedroom | 4.47 m | 3.23 m | 4.47 m x 3.23 m |
| Main Level | Bedroom 2 | 3.43 m | 2.69 m | 3.43 m x 2.69 m |
| Main Level | Bedroom 3 | 3.05 m | 3.35 m | 3.05 m x 3.35 m |
Interested?
Contact us for more information
Cathie Liao
Salesperson
7481 Woodbine Ave #203
Markham, Ontario L3R 2W1



















