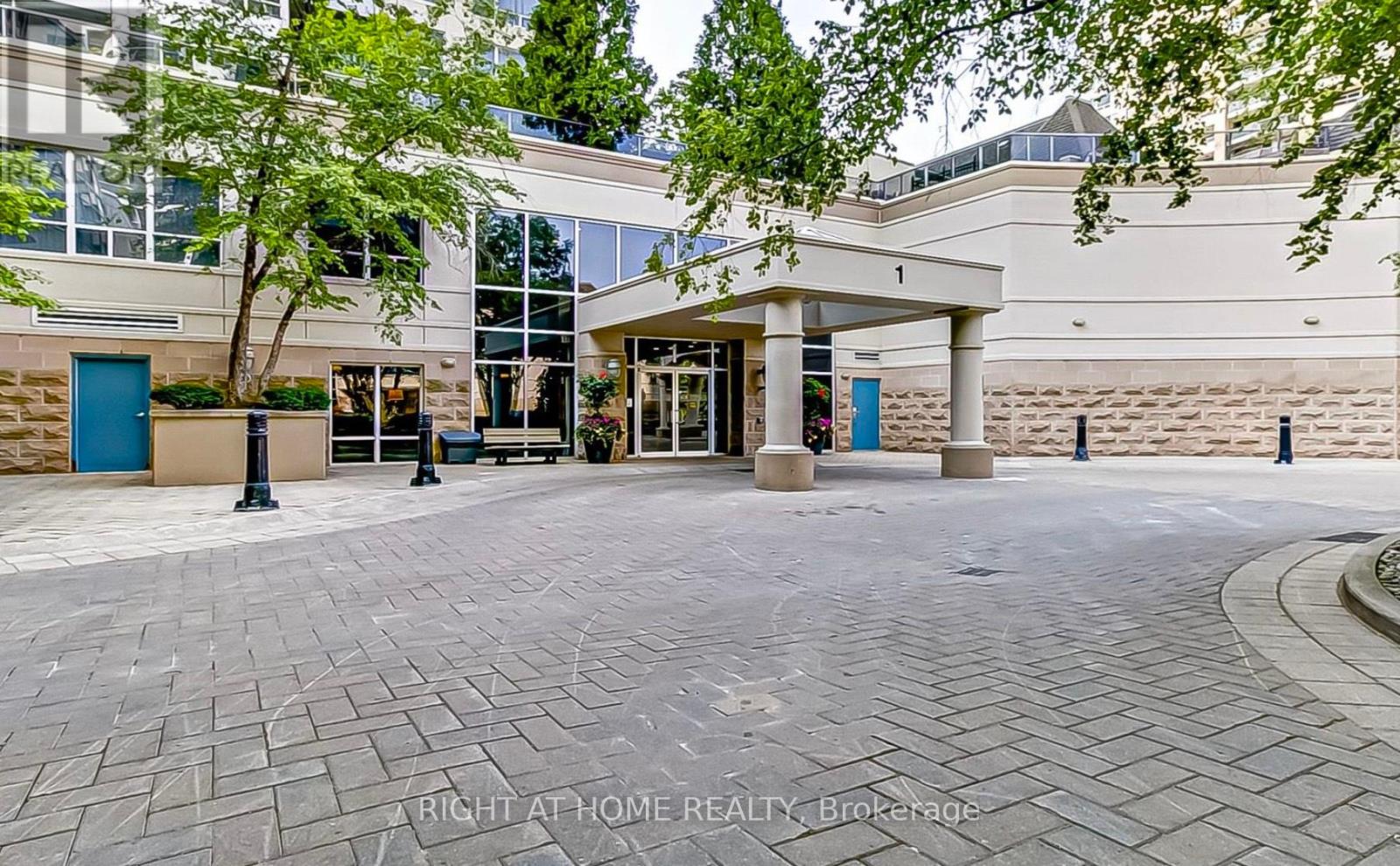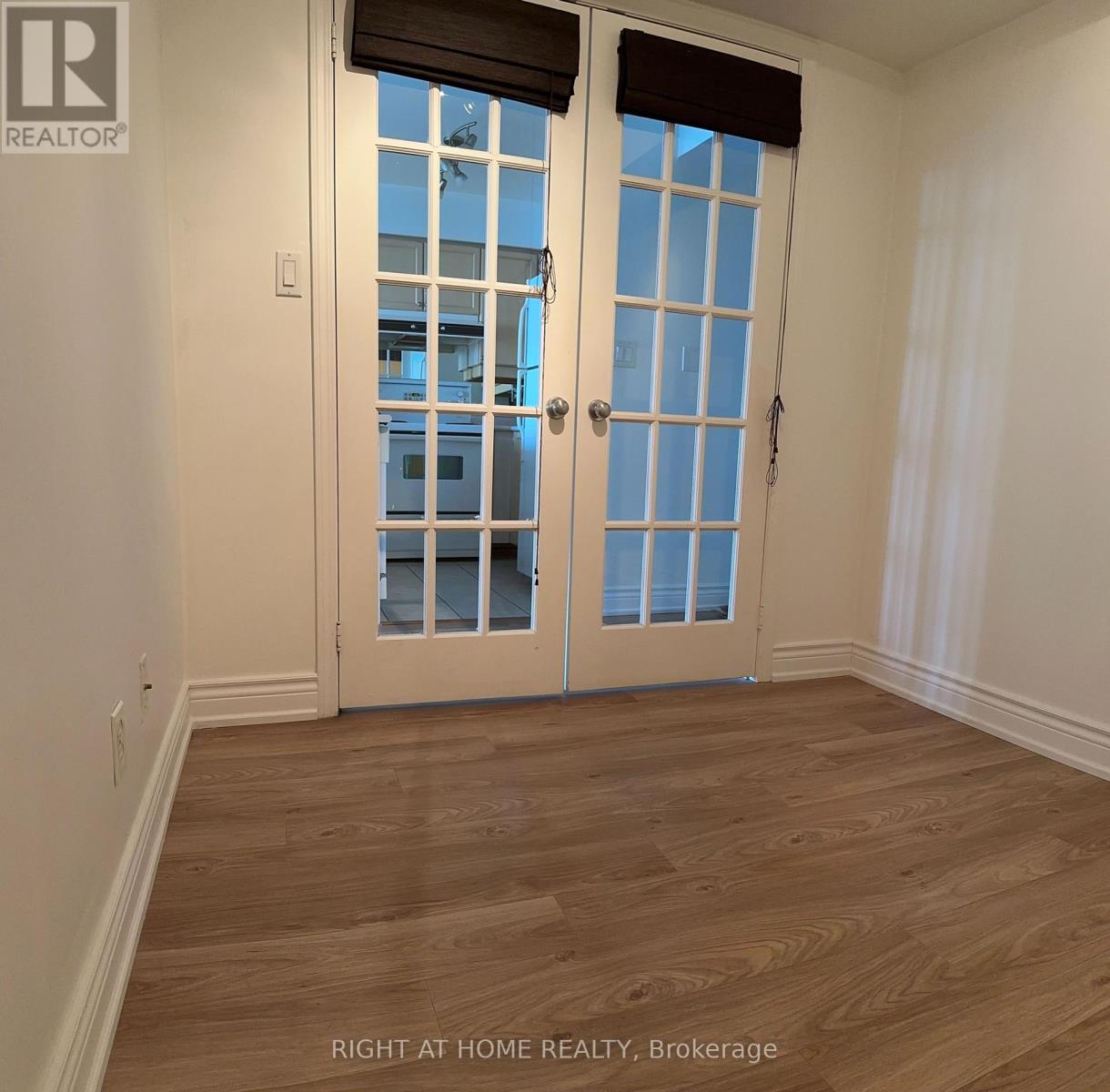710 - 1 Rean Drive Toronto, Ontario M2K 3C1
$2,650 Monthly
An Opportunity To Live In New York Towers Right Across From Bayview Village! Clean, Bright, and Well Maintained Condo Unit, Enjoy The Unobstructed Panoramic South View of Toronto's Skyline. This Spacious Luxury 1+Den, 696 Sqft Interior ( Almost 700 Sqft!) And 136 Sqft Balcony Space Has 2 Full Washrooms. Large Primary Bdrm Has 4pc Ensuite BathRm, And His+Hers Closets. 2 W/O to Balcony, One From Primary Bdrm And Another From Living Rm. Den, With French Doors, Can Be Used As 2nd Bedroom Or Office. Open Concept, Kitchen With Breakfast Bar, New Laminate Flooring Throughout The Unit. Ensuite Laundry. 1 Car Parking And 1 Large Personal Locker, (Not A Cage), Located Right Behind The Parking Space. This Luxury Building Comes With Many Amenities: Party Room, Gym, Indoor Pool, Meeting Rm, Media Rm, Billiards, Ping Pong Rooms, Lots Of Visitor Parking, Sauna, Whirlpool, Virtual Golf, Guest Suites, Courtyard Bbq, And Many More. It Has 24 Hr Concierge. Walk to TTC Bayview Subway, Loblaws, Shops, Toronto's Fine Dining Restaurants, YMCA, And More. Easy Access to 401. **** EXTRAS **** Elf's, blinds, fridge, stove, fan hood, b/in dishwasher, stacked washer/dryer (id:58043)
Property Details
| MLS® Number | C11893164 |
| Property Type | Single Family |
| Community Name | Bayview Village |
| AmenitiesNearBy | Hospital, Park, Place Of Worship, Public Transit, Schools |
| CommunityFeatures | Pet Restrictions, Community Centre |
| Features | Balcony |
| ParkingSpaceTotal | 1 |
| PoolType | Indoor Pool |
| Structure | Patio(s) |
Building
| BathroomTotal | 2 |
| BedroomsAboveGround | 1 |
| BedroomsBelowGround | 1 |
| BedroomsTotal | 2 |
| Amenities | Exercise Centre, Party Room, Sauna, Recreation Centre, Storage - Locker, Security/concierge |
| CoolingType | Central Air Conditioning |
| ExteriorFinish | Brick, Concrete |
| FireProtection | Controlled Entry |
| FlooringType | Ceramic, Laminate |
| FoundationType | Brick, Concrete |
| HeatingFuel | Natural Gas |
| HeatingType | Forced Air |
| SizeInterior | 599.9954 - 698.9943 Sqft |
| Type | Apartment |
Parking
| Underground |
Land
| Acreage | No |
| LandAmenities | Hospital, Park, Place Of Worship, Public Transit, Schools |
Rooms
| Level | Type | Length | Width | Dimensions |
|---|---|---|---|---|
| Main Level | Foyer | 1.37 m | 1.67 m | 1.37 m x 1.67 m |
| Main Level | Living Room | 5.5 m | 3.03 m | 5.5 m x 3.03 m |
| Main Level | Dining Room | 5.5 m | 3.03 m | 5.5 m x 3.03 m |
| Main Level | Kitchen | 2.6 m | 2.6 m | 2.6 m x 2.6 m |
| Main Level | Primary Bedroom | 3.2 m | 2.8 m | 3.2 m x 2.8 m |
| Main Level | Den | 3.2 m | 2.4 m | 3.2 m x 2.4 m |
https://www.realtor.ca/real-estate/27738466/710-1-rean-drive-toronto-bayview-village-bayview-village
Interested?
Contact us for more information
Jackie Kim
Salesperson
1550 16th Avenue Bldg B Unit 3 & 4
Richmond Hill, Ontario L4B 3K9






























