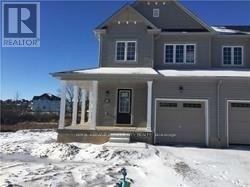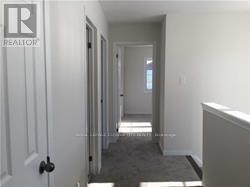10 Cole Crescent Brantford, Ontario N3T 0P4
3 Bedroom
3 Bathroom
1499.9875 - 1999.983 sqft
Central Air Conditioning
Forced Air
$2,450 Monthly
Fantastic Location, Welcome to the Chelsea End Model Townhouse In Wynfield By Empire Communities. 3 Br & 3Wr , Ravine Lot, Brand New Stainless Steel Appliances, Ready To Move In. Close To Schools, Trails And Parks. No Houses At The Back And Located On A Premium Lot. (id:58043)
Property Details
| MLS® Number | X11893357 |
| Property Type | Single Family |
| ParkingSpaceTotal | 2 |
Building
| BathroomTotal | 3 |
| BedroomsAboveGround | 3 |
| BedroomsTotal | 3 |
| BasementType | Full |
| ConstructionStyleAttachment | Attached |
| CoolingType | Central Air Conditioning |
| ExteriorFinish | Aluminum Siding, Vinyl Siding |
| FlooringType | Ceramic, Carpeted |
| FoundationType | Brick |
| HalfBathTotal | 1 |
| HeatingFuel | Natural Gas |
| HeatingType | Forced Air |
| StoriesTotal | 2 |
| SizeInterior | 1499.9875 - 1999.983 Sqft |
| Type | Row / Townhouse |
| UtilityWater | Municipal Water |
Parking
| Attached Garage |
Land
| Acreage | No |
| Sewer | Sanitary Sewer |
Rooms
| Level | Type | Length | Width | Dimensions |
|---|---|---|---|---|
| Second Level | Primary Bedroom | 3.81 m | 5.73 m | 3.81 m x 5.73 m |
| Second Level | Bedroom 2 | 2.95 m | 3.08 m | 2.95 m x 3.08 m |
| Second Level | Bedroom 3 | 2.93 m | 3.5 m | 2.93 m x 3.5 m |
| Main Level | Family Room | 3.25 m | 5.73 m | 3.25 m x 5.73 m |
| Main Level | Kitchen | 2.59 m | 3.53 m | 2.59 m x 3.53 m |
| Main Level | Eating Area | 2.59 m | 2.89 m | 2.59 m x 2.89 m |
https://www.realtor.ca/real-estate/27738803/10-cole-crescent-brantford
Interested?
Contact us for more information
Rahim Ghulam Hussaini Alinani
Salesperson
Royal LePage Flower City Realty
30 Topflight Drive Unit 12
Mississauga, Ontario L5S 0A8
30 Topflight Drive Unit 12
Mississauga, Ontario L5S 0A8
Nazish Rahim Alinani
Salesperson
Royal LePage Flower City Realty
30 Topflight Drive Unit 12
Mississauga, Ontario L5S 0A8
30 Topflight Drive Unit 12
Mississauga, Ontario L5S 0A8

















