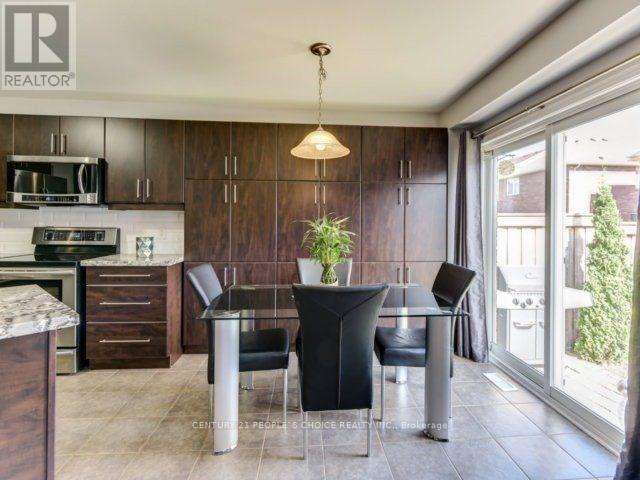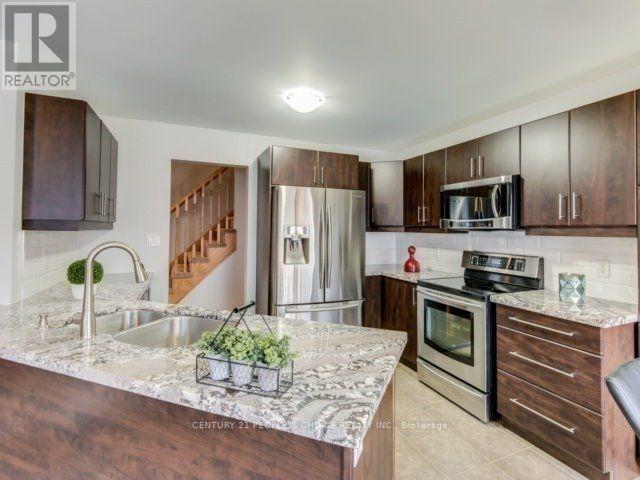Upper - 29 Haverty Trail Brampton, Ontario L7A 0S2
4 Bedroom
3 Bathroom
1999.983 - 2499.9795 sqft
Central Air Conditioning
Forced Air
$2,999 Monthly
Stunning 2200 Sq Ft Detached Home Walk To Go Top Rating School ,4 Bedroom, 3 Bathrooms Fully Upgraded House, Walking Distance From Mount Pleasant Go School Library, Place Of Worship, Freshly Painted. **** EXTRAS **** Looking For AAA Tenants, Please Attach Credit Report, Job Letter, Pay Stub, Reference With Offer (id:58043)
Property Details
| MLS® Number | W11894010 |
| Property Type | Single Family |
| Community Name | Northwest Brampton |
| AmenitiesNearBy | Hospital, Park, Public Transit, Schools |
| CommunityFeatures | School Bus |
| ParkingSpaceTotal | 2 |
Building
| BathroomTotal | 3 |
| BedroomsAboveGround | 4 |
| BedroomsTotal | 4 |
| BasementType | Full |
| ConstructionStyleAttachment | Detached |
| CoolingType | Central Air Conditioning |
| ExteriorFinish | Brick |
| FlooringType | Hardwood, Ceramic, Carpeted |
| FoundationType | Unknown |
| HalfBathTotal | 1 |
| HeatingFuel | Natural Gas |
| HeatingType | Forced Air |
| StoriesTotal | 2 |
| SizeInterior | 1999.983 - 2499.9795 Sqft |
| Type | House |
| UtilityWater | Municipal Water |
Parking
| Attached Garage |
Land
| Acreage | No |
| LandAmenities | Hospital, Park, Public Transit, Schools |
| Sewer | Sanitary Sewer |
| SizeDepth | 89 Ft ,4 In |
| SizeFrontage | 30 Ft ,2 In |
| SizeIrregular | 30.2 X 89.4 Ft |
| SizeTotalText | 30.2 X 89.4 Ft|under 1/2 Acre |
Rooms
| Level | Type | Length | Width | Dimensions |
|---|---|---|---|---|
| Second Level | Primary Bedroom | 5.36 m | 3.96 m | 5.36 m x 3.96 m |
| Second Level | Bedroom 2 | 4.09 m | 3.91 m | 4.09 m x 3.91 m |
| Second Level | Bedroom 3 | 3.53 m | 3.13 m | 3.53 m x 3.13 m |
| Second Level | Bedroom 4 | 3.16 m | 3.16 m | 3.16 m x 3.16 m |
| Main Level | Family Room | 6.36 m | 3.41 m | 6.36 m x 3.41 m |
| Main Level | Living Room | 6.82 m | 3.53 m | 6.82 m x 3.53 m |
| Main Level | Dining Room | 6.82 m | 3.53 m | 6.82 m x 3.53 m |
| Main Level | Kitchen | 5.36 m | 3.22 m | 5.36 m x 3.22 m |
| Main Level | Eating Area | 5.36 m | 3.22 m | 5.36 m x 3.22 m |
Interested?
Contact us for more information
Subrat Nayak
Salesperson
Century 21 People's Choice Realty Inc.
1780 Albion Road Unit 2 & 3
Toronto, Ontario M9V 1C1
1780 Albion Road Unit 2 & 3
Toronto, Ontario M9V 1C1
Kamal Raina
Salesperson
Century 21 People's Choice Realty Inc.
1780 Albion Road Unit 2 & 3
Toronto, Ontario M9V 1C1
1780 Albion Road Unit 2 & 3
Toronto, Ontario M9V 1C1










