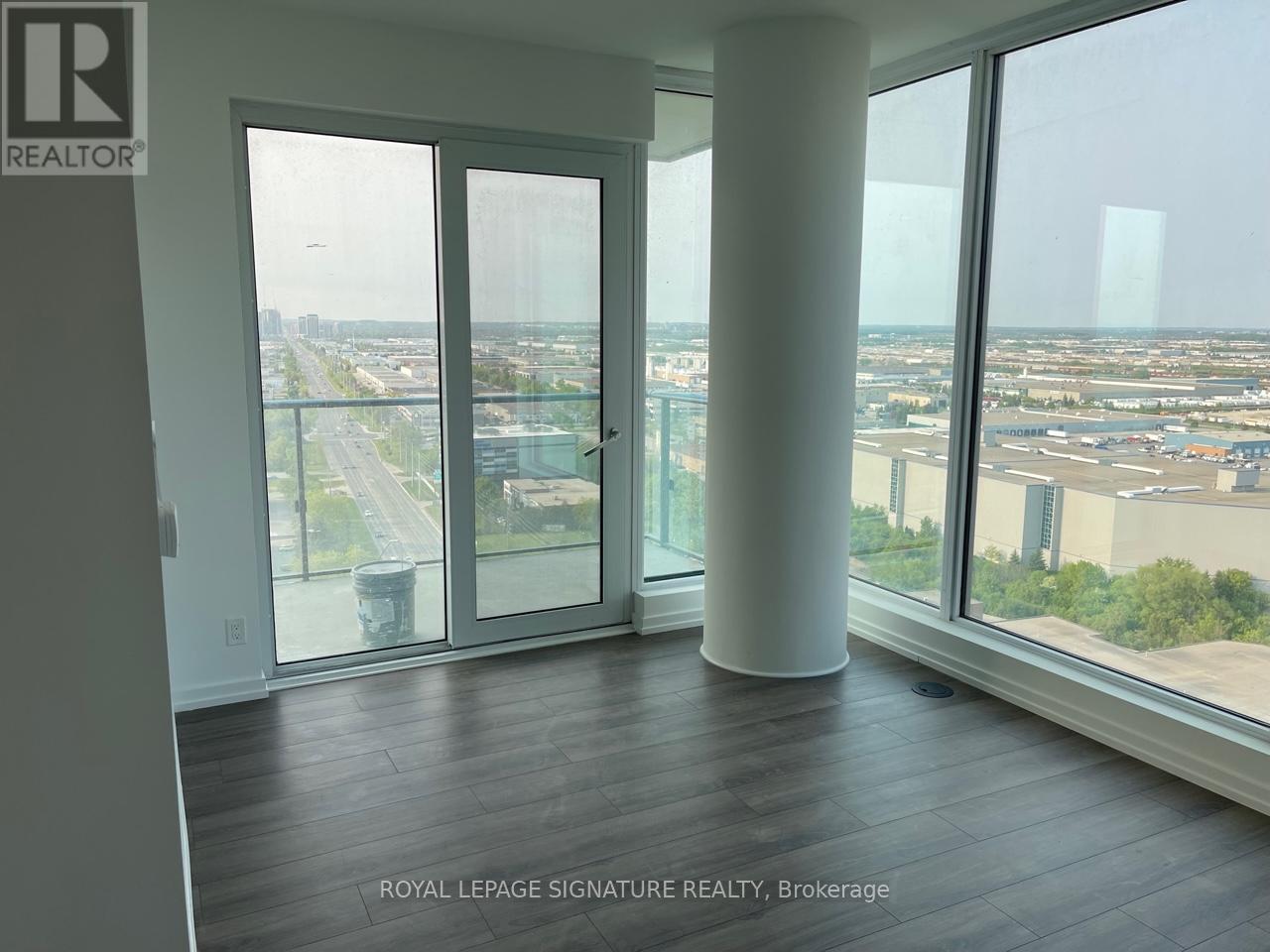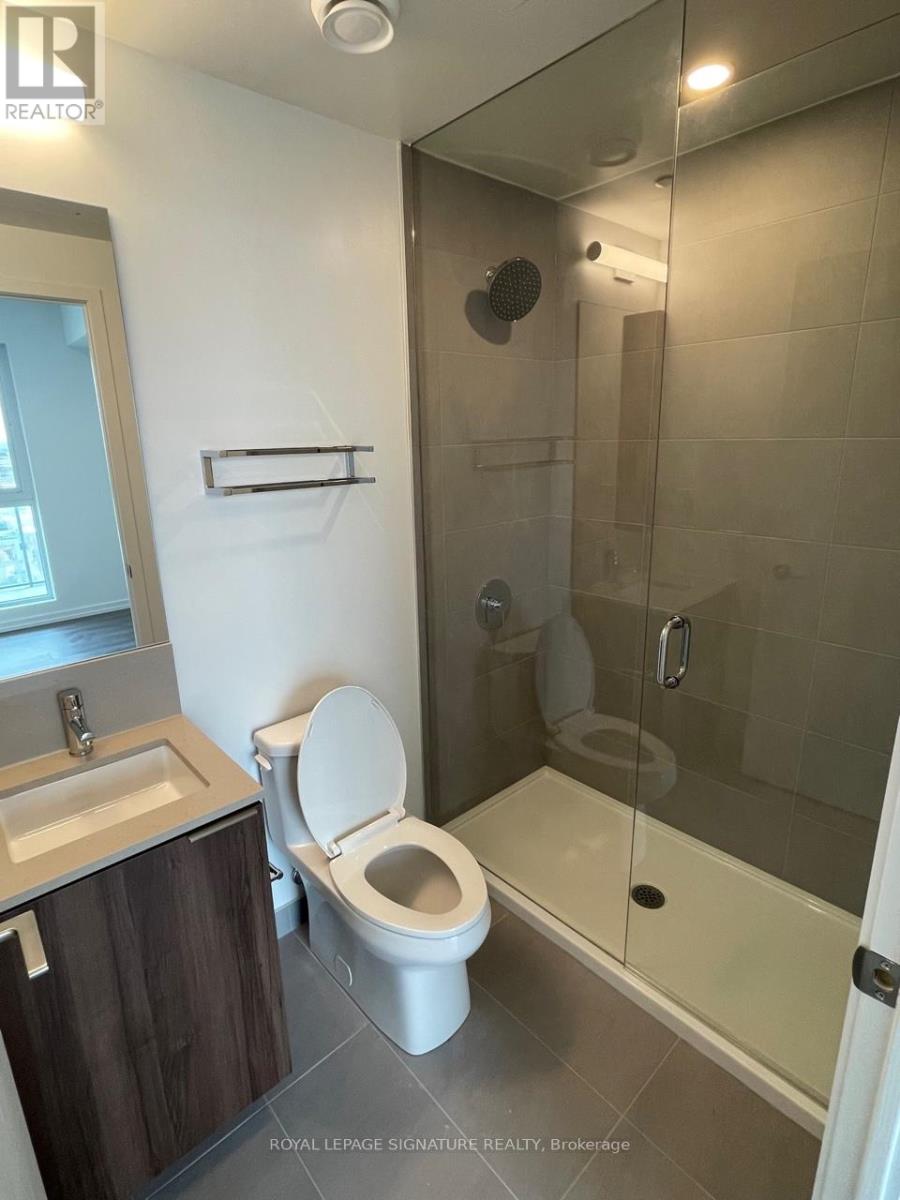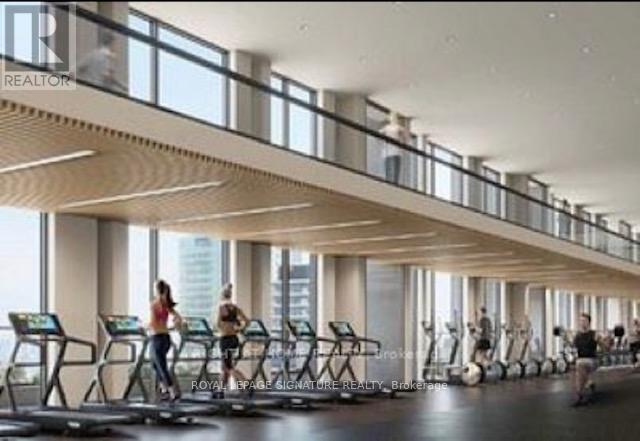2309 - 7890 Jane Street Vaughan, Ontario L4K 4R6
$2,850 Monthly
""Transit City 5!"" The luxury condo right above the Subway in the core of Vaughan Corporate Center.Steps to the TTC subway station and regional bus terminal. Minutes drive to Hwy 7/400/407! Excellent 2 bedroom 2 full bathroom NE corner suite with unobstructed view! 9' smooth ceiling, expansive windows,laminate floor throughout. Modern sleek kitchen with built-in cook top, oven, fridge, dishwasher & microwave. Stacked front-loading washer & dryer. State of the Art massive 24,000 sf recreation center incl. fully equipped cardio zone, running track, lap pool, squash courts, party room and more! An ideal place for professionals or small family to enjoy the downtown Vaughn life style. 1 Parking and 1 Storage Locker included! (id:58043)
Property Details
| MLS® Number | N11893983 |
| Property Type | Single Family |
| Community Name | Vaughan Corporate Centre |
| AmenitiesNearBy | Public Transit |
| CommunityFeatures | Pets Not Allowed |
| Features | Balcony |
| ParkingSpaceTotal | 1 |
| PoolType | Outdoor Pool |
| ViewType | City View |
Building
| BathroomTotal | 2 |
| BedroomsAboveGround | 2 |
| BedroomsTotal | 2 |
| Amenities | Security/concierge, Exercise Centre, Party Room, Storage - Locker |
| Appliances | Cooktop, Dishwasher, Dryer, Microwave, Oven, Refrigerator, Washer, Window Coverings |
| CoolingType | Central Air Conditioning |
| ExteriorFinish | Concrete, Brick |
| FlooringType | Laminate |
| HeatingFuel | Natural Gas |
| HeatingType | Forced Air |
| SizeInterior | 599.9954 - 698.9943 Sqft |
| Type | Apartment |
Parking
| Underground |
Land
| Acreage | No |
| LandAmenities | Public Transit |
Rooms
| Level | Type | Length | Width | Dimensions |
|---|---|---|---|---|
| Flat | Living Room | 4.48 m | 5.3 m | 4.48 m x 5.3 m |
| Flat | Dining Room | 4.48 m | 5.3 m | 4.48 m x 5.3 m |
| Flat | Kitchen | 4.48 m | 5.3 m | 4.48 m x 5.3 m |
| Flat | Primary Bedroom | 3.23 m | 2.82 m | 3.23 m x 2.82 m |
| Flat | Bedroom 2 | 3.32 m | 2.7 m | 3.32 m x 2.7 m |
| Flat | Laundry Room | Measurements not available |
Interested?
Contact us for more information
Hasan Abidi
Broker
8 Sampson Mews Suite 201 The Shops At Don Mills
Toronto, Ontario M3C 0H5
Santhosh Pillai
Broker
8 Sampson Mews Suite 201 The Shops At Don Mills
Toronto, Ontario M3C 0H5

















