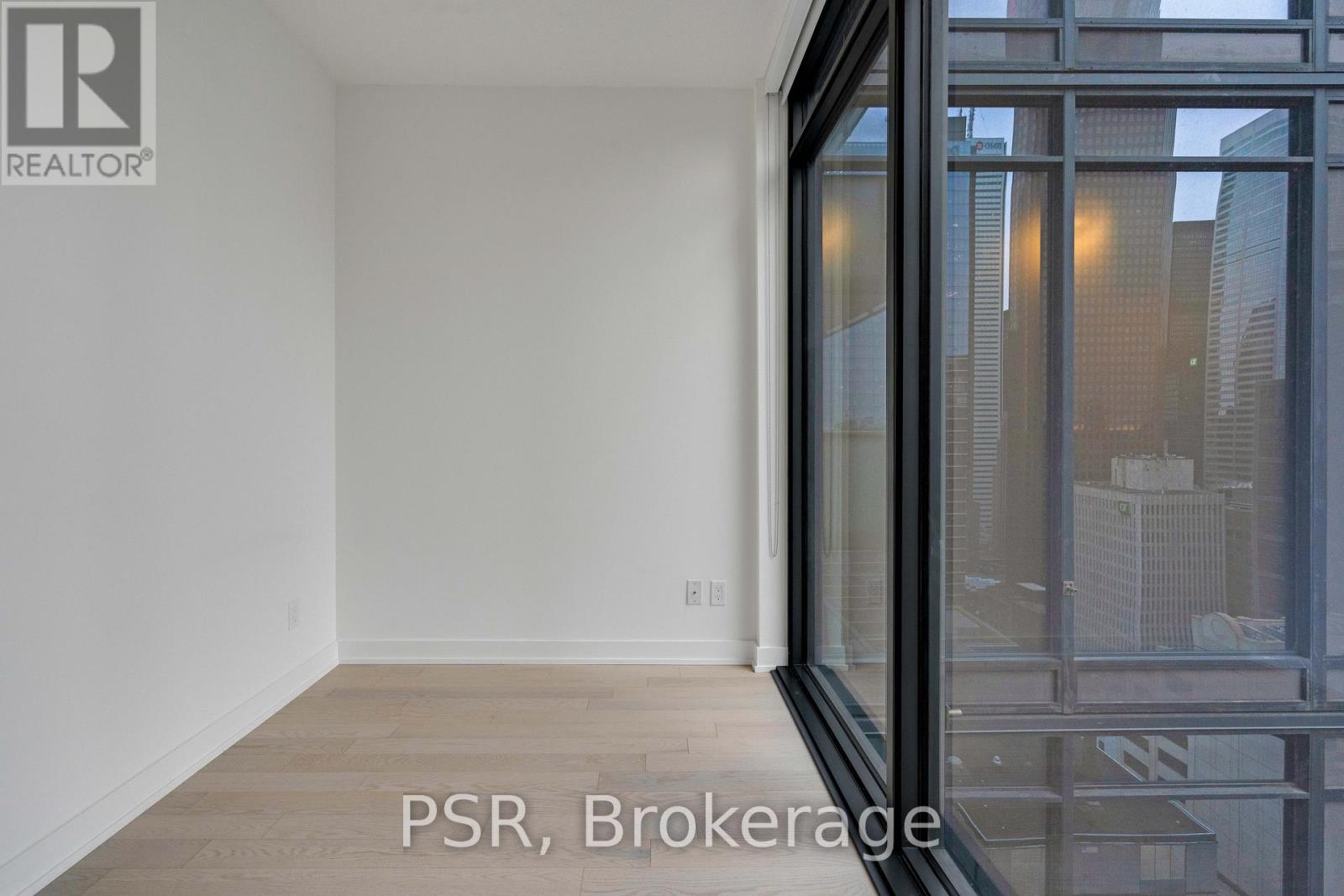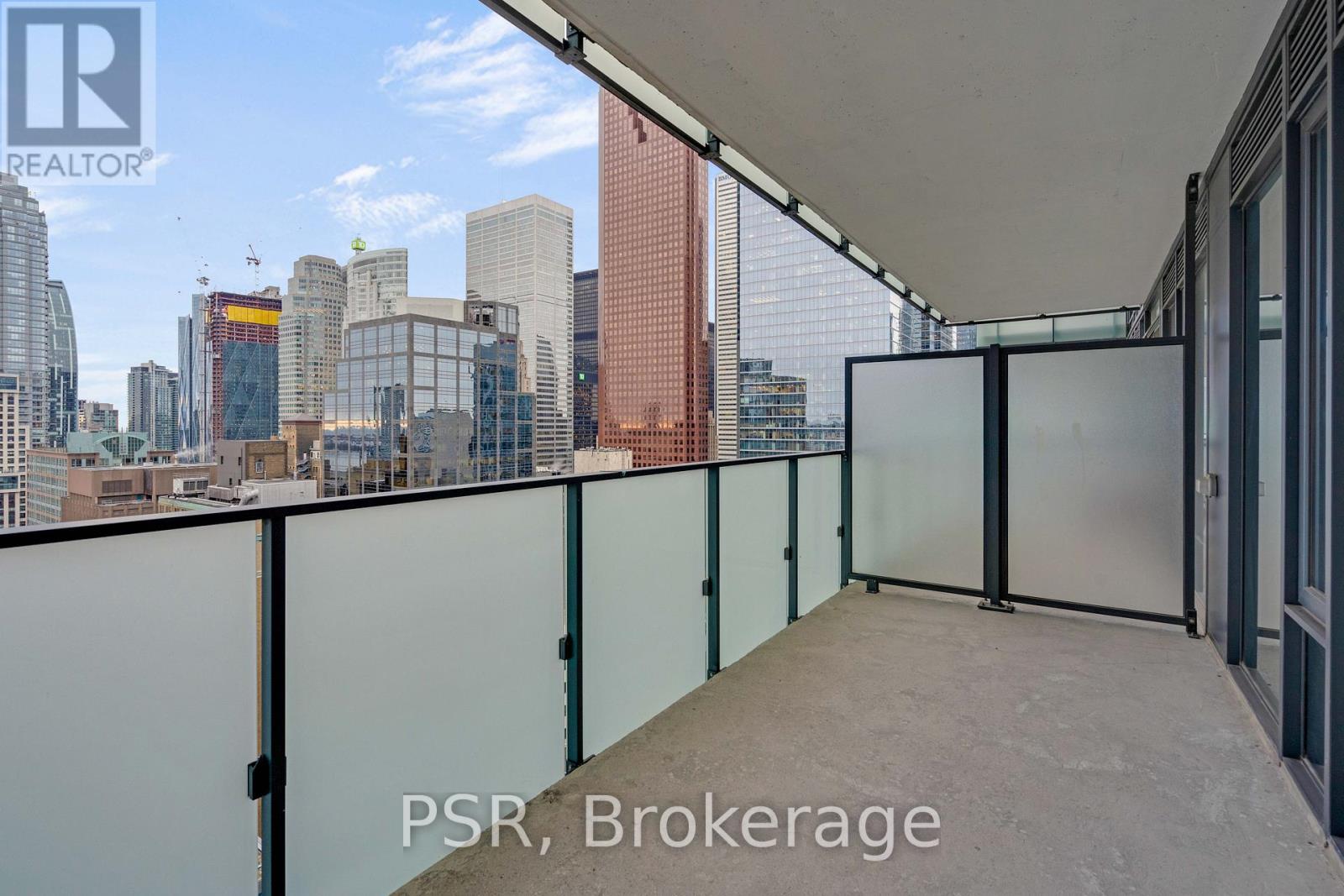2808 - 25 Richmond Street E Toronto, Ontario M5C 0A6
$2,700 Monthly
Welcome To Suite 2808 At 25 Richmond Street East, A Beautifully Appointed 1-Bedroom Plus Den Unit Offering 653 Sqft Of Modern Living Space. The Spacious Primary Bedroom Features A 4-Piece Ensuite And Double Closet. The Versatile Den, With Its Floor-To Ceiling Windows, Can Be Easily Closed Off For Added Privacy, Making It The Perfect Bonus Space For A Home Office, Or Guest Retreat. Enjoy South-Facing Views From Your Expansive 152 Sqft Balcony, Ideal For Relaxing Or Entertaining. You Will Have Access To The Building's Incredible Amenities, Including a State of The Art Gym, Filled With Premium Equipment. Ideally Located Just Steps From Yonge Street, This Condo Offers Unmatched Convenience. You-re Moments From The PATH, Offering Easy Access To The Downtown Core, As Well As The Toronto Eaton Centre For Premier Shopping. Plus, With Close Proximity To Top-Tier Restaurants And The Financial District, This Location Is Perfect For Both Work And Play. Don't Miss The Chance To Call This Exceptional Condo Home! (id:58043)
Property Details
| MLS® Number | C11895087 |
| Property Type | Single Family |
| Community Name | Church-Yonge Corridor |
| AmenitiesNearBy | Hospital, Park, Place Of Worship, Public Transit, Schools |
| CommunityFeatures | Pets Not Allowed |
| Features | Balcony, In Suite Laundry |
| PoolType | Indoor Pool |
Building
| BathroomTotal | 2 |
| BedroomsAboveGround | 1 |
| BedroomsBelowGround | 1 |
| BedroomsTotal | 2 |
| Amenities | Security/concierge, Exercise Centre, Party Room, Storage - Locker |
| Appliances | Cooktop, Dryer, Microwave, Oven, Refrigerator, Washer, Window Coverings |
| CoolingType | Central Air Conditioning |
| ExteriorFinish | Concrete |
| HeatingFuel | Natural Gas |
| HeatingType | Forced Air |
| SizeInterior | 599.9954 - 698.9943 Sqft |
| Type | Apartment |
Parking
| Underground |
Land
| Acreage | No |
| LandAmenities | Hospital, Park, Place Of Worship, Public Transit, Schools |
Rooms
| Level | Type | Length | Width | Dimensions |
|---|---|---|---|---|
| Main Level | Living Room | 3.14 m | 2.6 m | 3.14 m x 2.6 m |
| Main Level | Dining Room | 3.02 m | 2.68 m | 3.02 m x 2.68 m |
| Main Level | Kitchen | 3.02 m | 2.68 m | 3.02 m x 2.68 m |
| Main Level | Primary Bedroom | 3.11 m | 2.83 m | 3.11 m x 2.83 m |
| Main Level | Den | 2.68 m | 2.1 m | 2.68 m x 2.1 m |
Interested?
Contact us for more information
Cassidy Marie Timpano
Salesperson
325 Lonsdale Road
Toronto, Ontario M4V 1X3
Dorian Rodrigues
Broker
325 Lonsdale Road
Toronto, Ontario M4V 1X3





























