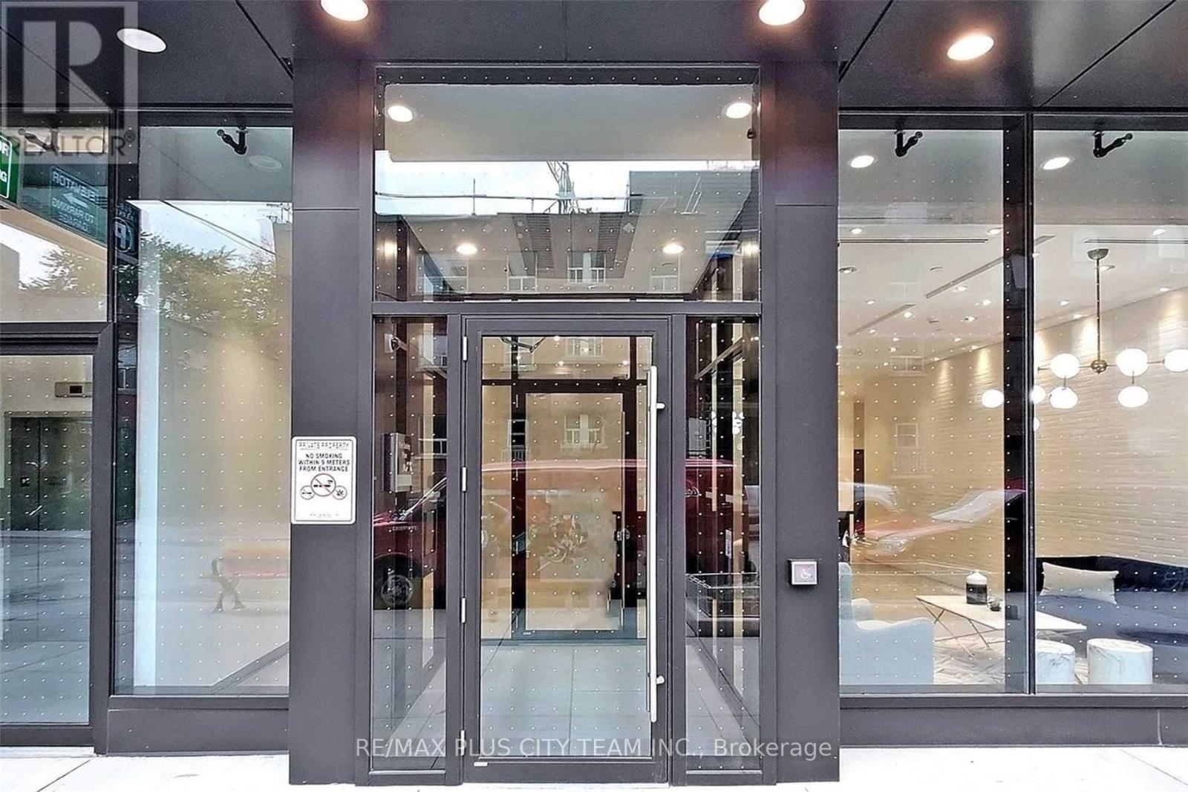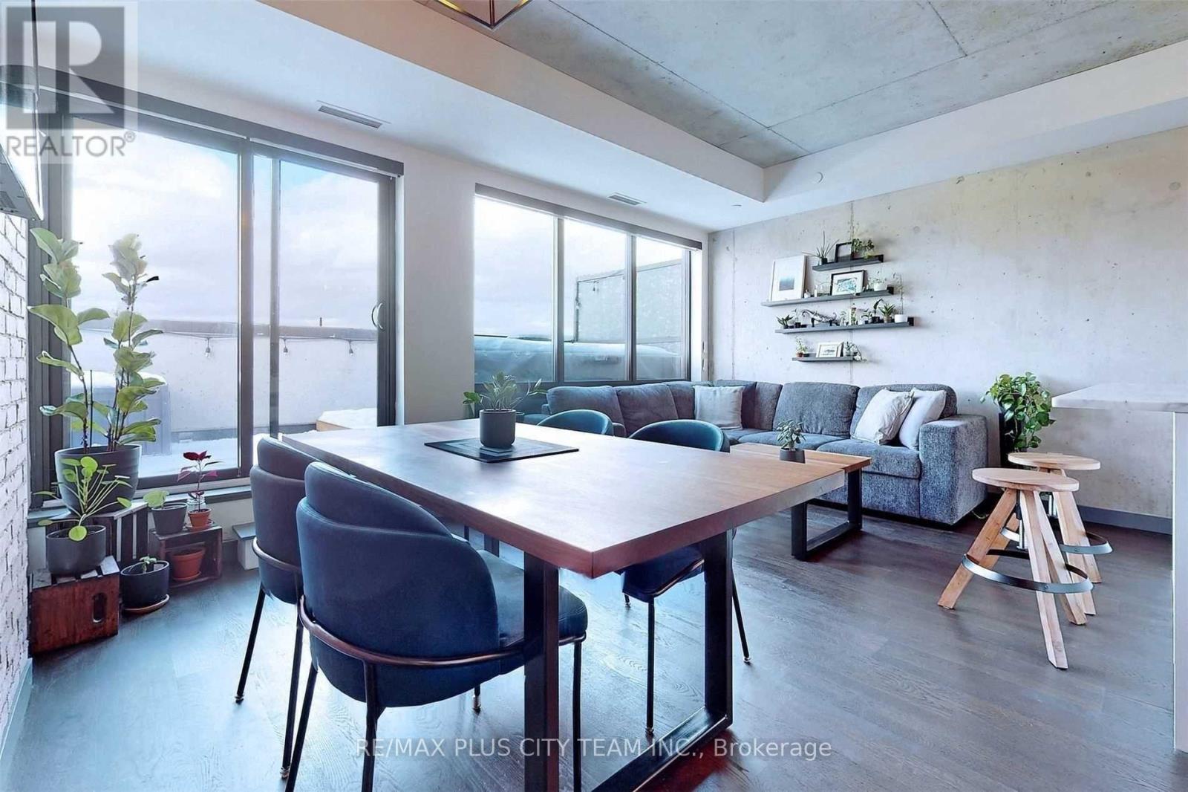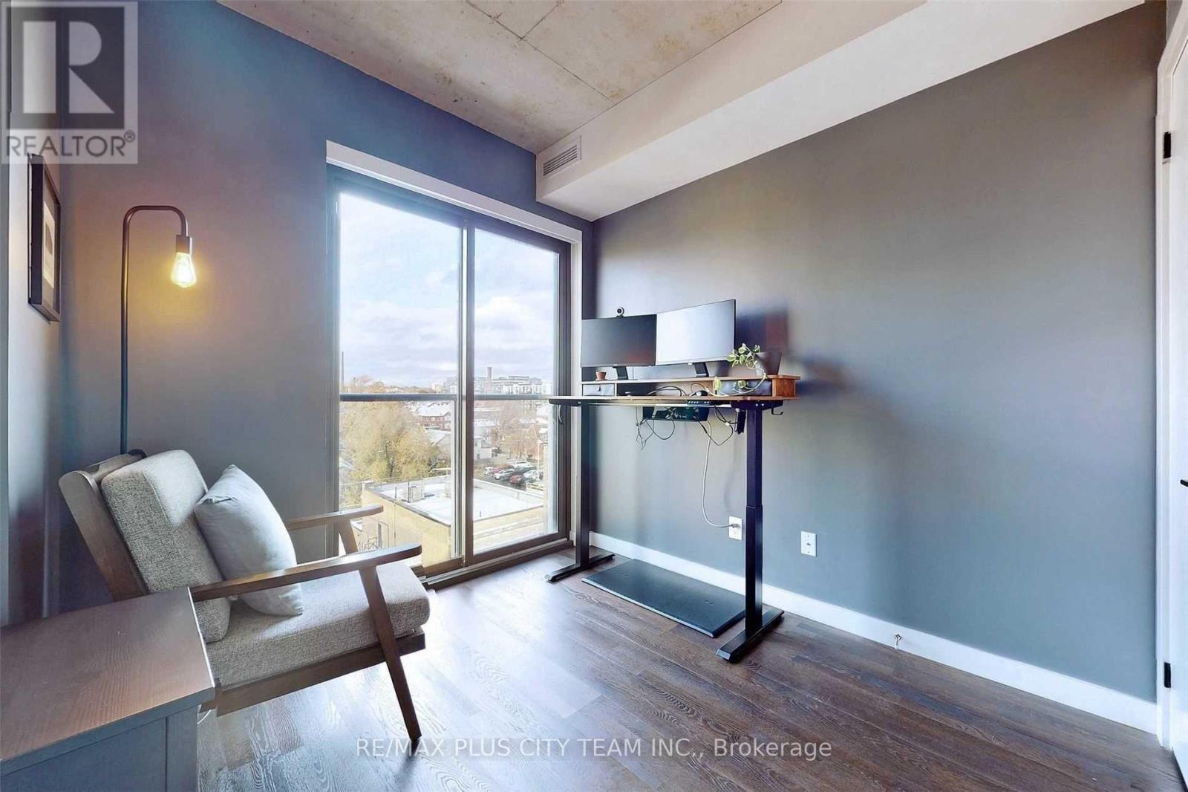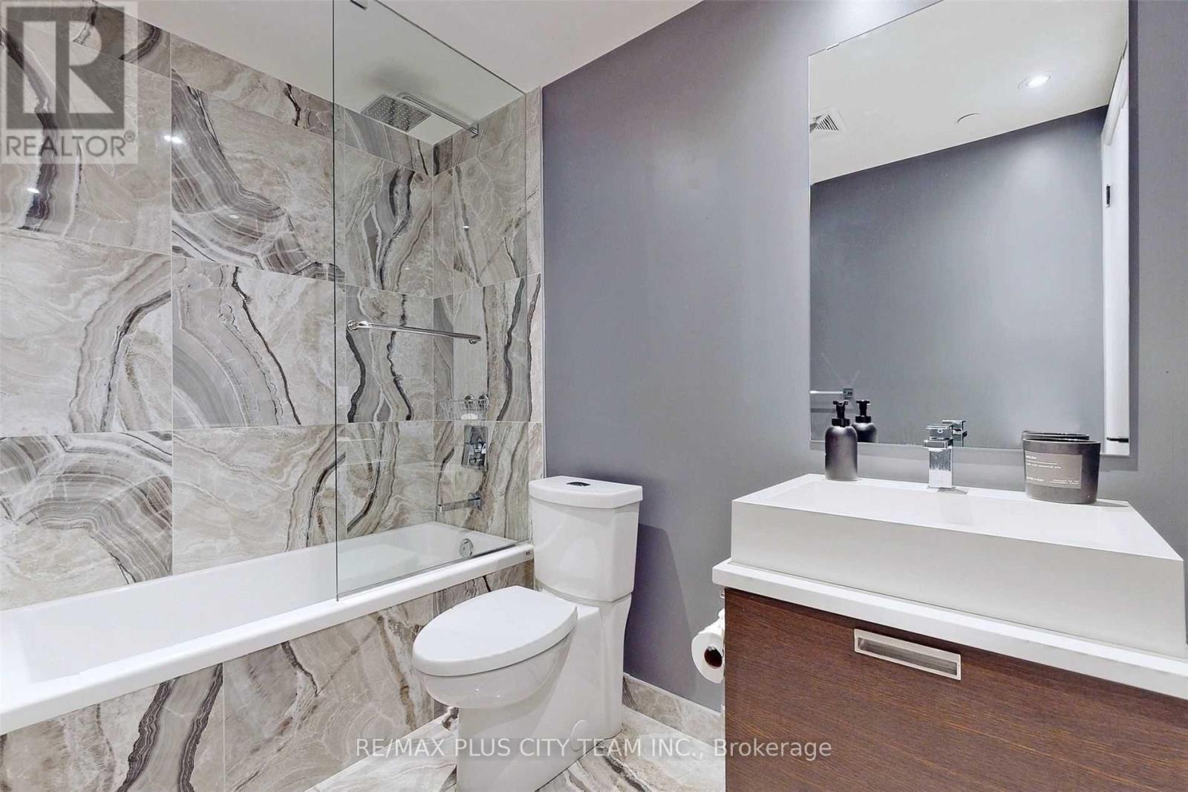717 - 246 Logan Avenue Toronto, Ontario M4M 0E9
$4,250 Monthly
Experience urban luxury in this stunning 2-story penthouse suite in the heart of Leslieville! This loft-inspired space features exposed concrete ceilings and walls, creating a chic, industrial aesthetic. Flooded with natural light, the large windows throughout the unit enhance the airy, open atmosphere. The modern kitchen boasts a center island, perfect for cooking and entertaining. Step out onto the expansive terrace overlooking Jimmie Simpson Park, offering a serene outdoor retreat. The spacious bedrooms include a primary suite with a walk-in closet, providing ample storage and comfort. Enjoy the convenience of being within walking distance of Leslieville's vibrant shops, cafes, and restaurants. With a streetcar stop right outside the building and easy access to the DVP, commuting is a breeze. This exceptional penthouse offers the perfect blend of style, comfort, and convenience. (id:58043)
Property Details
| MLS® Number | E11895508 |
| Property Type | Single Family |
| Neigbourhood | Lower Riverdale |
| Community Name | South Riverdale |
| AmenitiesNearBy | Park, Public Transit, Schools |
| CommunityFeatures | Pet Restrictions, Community Centre |
| Features | Carpet Free |
| ParkingSpaceTotal | 1 |
Building
| BathroomTotal | 2 |
| BedroomsAboveGround | 2 |
| BedroomsBelowGround | 1 |
| BedroomsTotal | 3 |
| Amenities | Storage - Locker |
| Appliances | Dishwasher, Dryer, Microwave, Refrigerator, Stove, Washer, Window Coverings |
| ArchitecturalStyle | Loft |
| CoolingType | Central Air Conditioning |
| ExteriorFinish | Brick, Concrete |
| HeatingFuel | Natural Gas |
| HeatingType | Heat Pump |
| SizeInterior | 999.992 - 1198.9898 Sqft |
| Type | Apartment |
Parking
| Underground |
Land
| Acreage | No |
| LandAmenities | Park, Public Transit, Schools |
Rooms
| Level | Type | Length | Width | Dimensions |
|---|---|---|---|---|
| Lower Level | Primary Bedroom | 3.35 m | 3.2 m | 3.35 m x 3.2 m |
| Lower Level | Bedroom 2 | 2.92 m | 2.83 m | 2.92 m x 2.83 m |
| Lower Level | Den | 1.23 m | 2.44 m | 1.23 m x 2.44 m |
| Main Level | Living Room | 3.35 m | 5.09 m | 3.35 m x 5.09 m |
| Main Level | Dining Room | 3.35 m | 5.09 m | 3.35 m x 5.09 m |
| Main Level | Kitchen | 3.35 m | 5.09 m | 3.35 m x 5.09 m |
Interested?
Contact us for more information
Sundeep Bahl
Salesperson
14b Harbour Street
Toronto, Ontario M5J 2Y4
Jeff Carr
Salesperson
14b Harbour Street
Toronto, Ontario M5J 2Y4










































