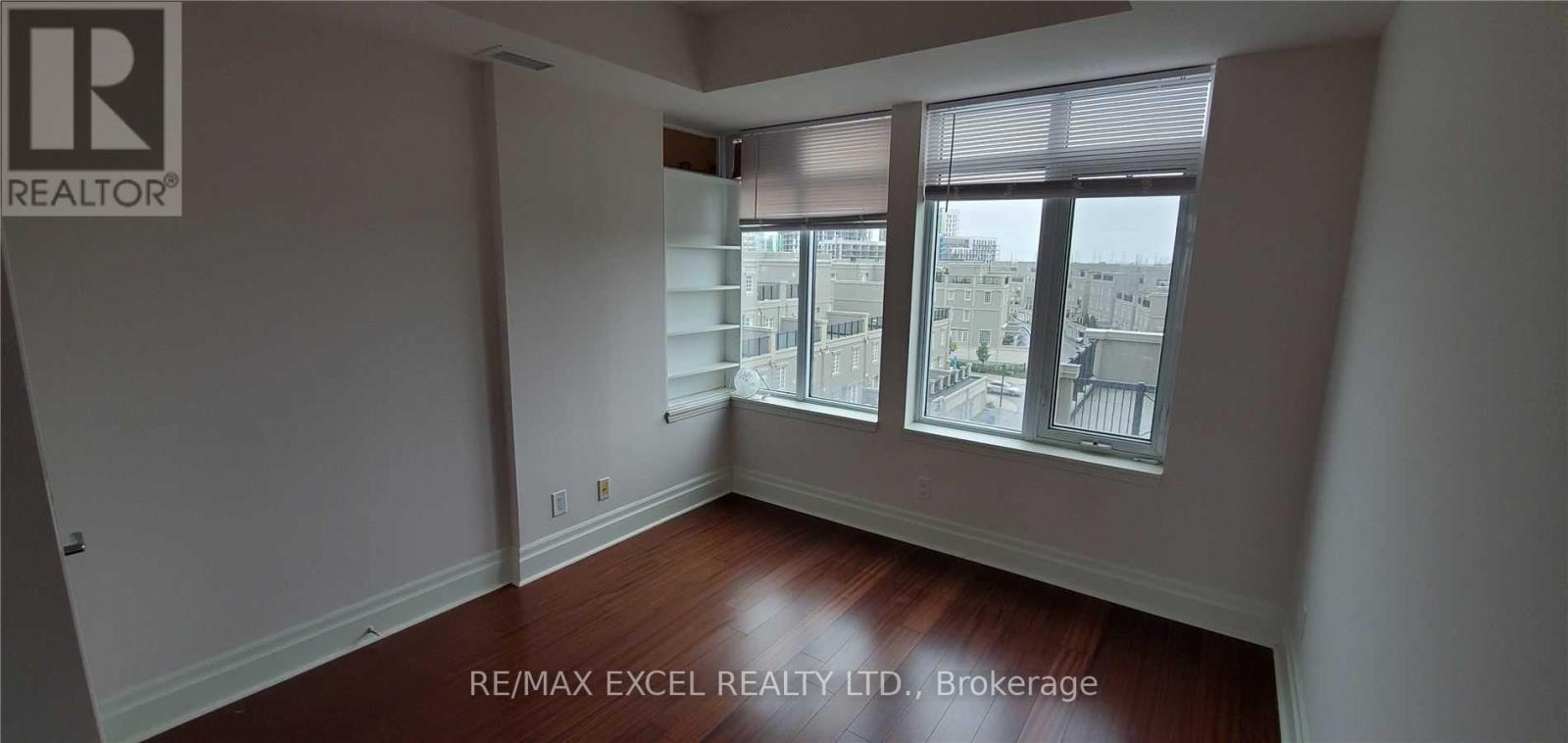503 - 151 Upper Duke Crescent Markham, Ontario L6G 0E1
$2,400 Monthly
Luxury 695 Sq Ft Condo With Stunning Unobstructed Views In The Verdale At Downtown Markham. Features A Practical Layout, Modern Design With 9' Ceilings, Open Concept Living And Dining Area With Engineered Hardwood Floors, Granite Countertops, And Stainless Steel Appliances. Enjoy Excellent Amenities Including An Indoor Pool, Jacuzzi, Sauna, And Fitness Room. Conveniently Located Near Viva Transit, Go Train, And Hwys 404 & 407. The Spacious Den Big Enough (With Closet and Light )Can Serve As A Second Bedroom. **** EXTRAS **** ridge, Stove, B/I Microwave, Rangehood,Washer & Dryer, All Elfs, All Window Coverings, One Parking And One Locker (id:58043)
Property Details
| MLS® Number | N11895369 |
| Property Type | Single Family |
| Community Name | Unionville |
| CommunityFeatures | Pets Not Allowed |
| Features | Balcony |
| ParkingSpaceTotal | 1 |
Building
| BathroomTotal | 1 |
| BedroomsAboveGround | 1 |
| BedroomsBelowGround | 1 |
| BedroomsTotal | 2 |
| Amenities | Storage - Locker |
| CoolingType | Central Air Conditioning |
| ExteriorFinish | Concrete |
| FlooringType | Hardwood, Ceramic |
| HeatingFuel | Natural Gas |
| HeatingType | Forced Air |
| SizeInterior | 599.9954 - 698.9943 Sqft |
| Type | Apartment |
Parking
| Underground |
Land
| Acreage | No |
Rooms
| Level | Type | Length | Width | Dimensions |
|---|---|---|---|---|
| Ground Level | Dining Room | 6.6 m | 3.15 m | 6.6 m x 3.15 m |
| Ground Level | Living Room | 6.6 m | 3.15 m | 6.6 m x 3.15 m |
| Ground Level | Kitchen | Measurements not available | ||
| Ground Level | Primary Bedroom | 3.4 m | 3.14 m | 3.4 m x 3.14 m |
| Ground Level | Den | 2.48 m | 2.13 m | 2.48 m x 2.13 m |
Interested?
Contact us for more information
Richard Wang
Salesperson
50 Acadia Ave Suite 120
Markham, Ontario L3R 0B3
















