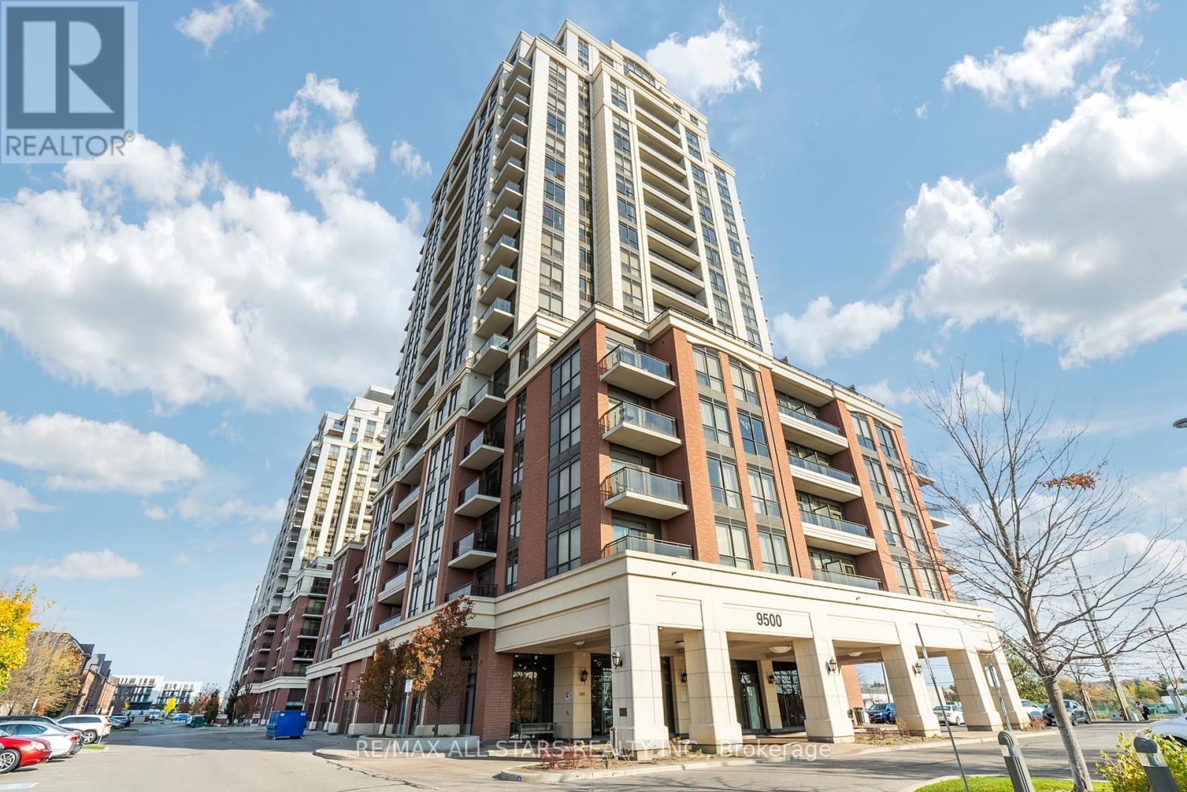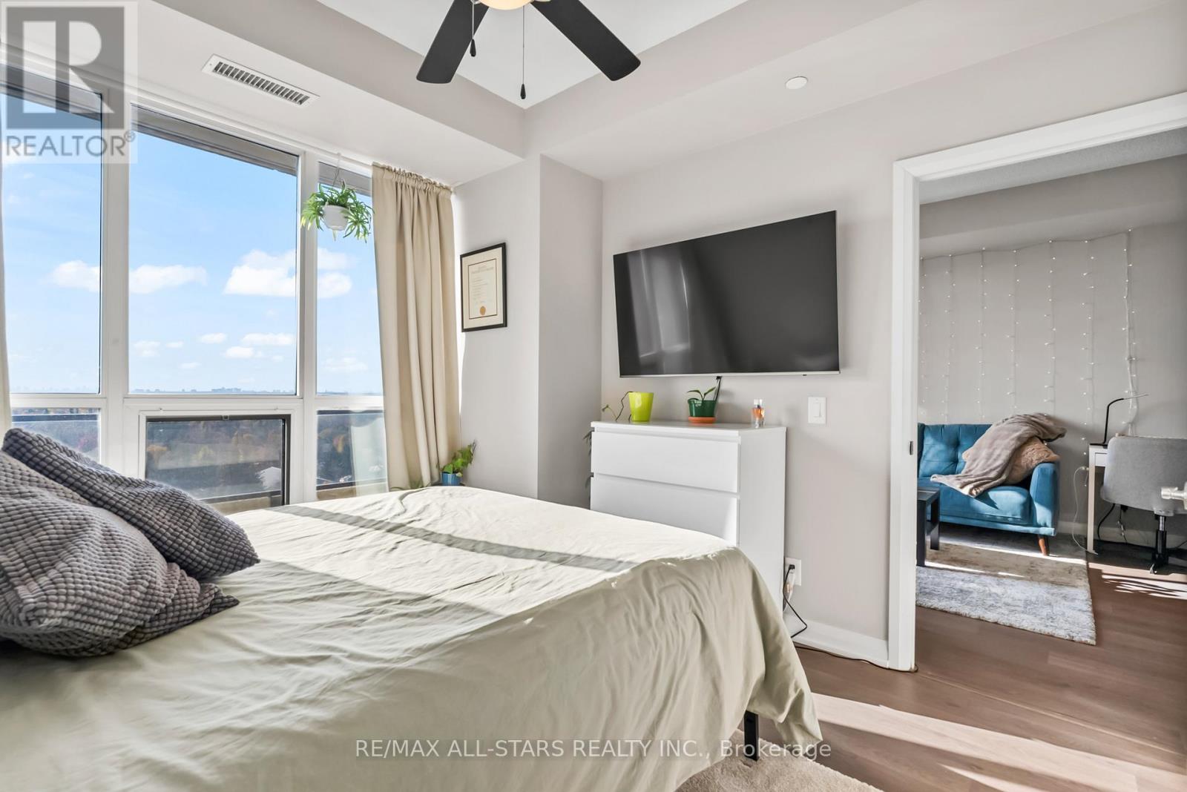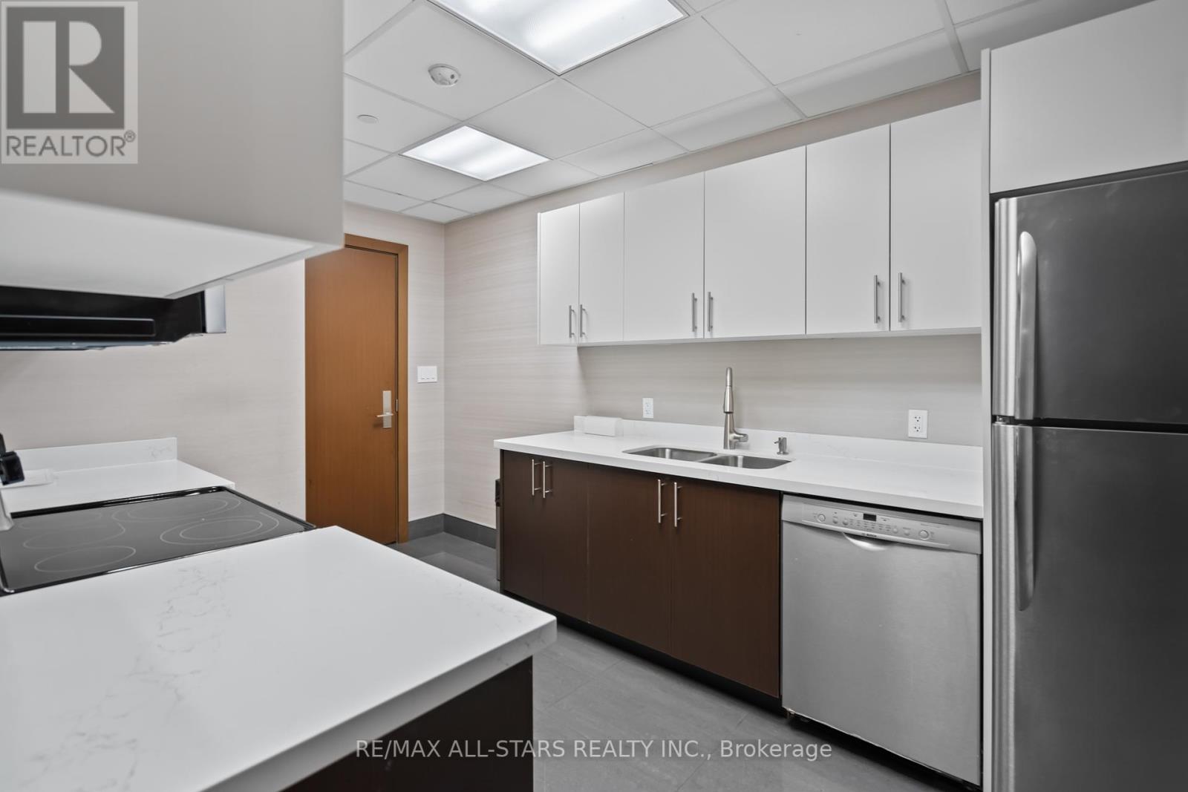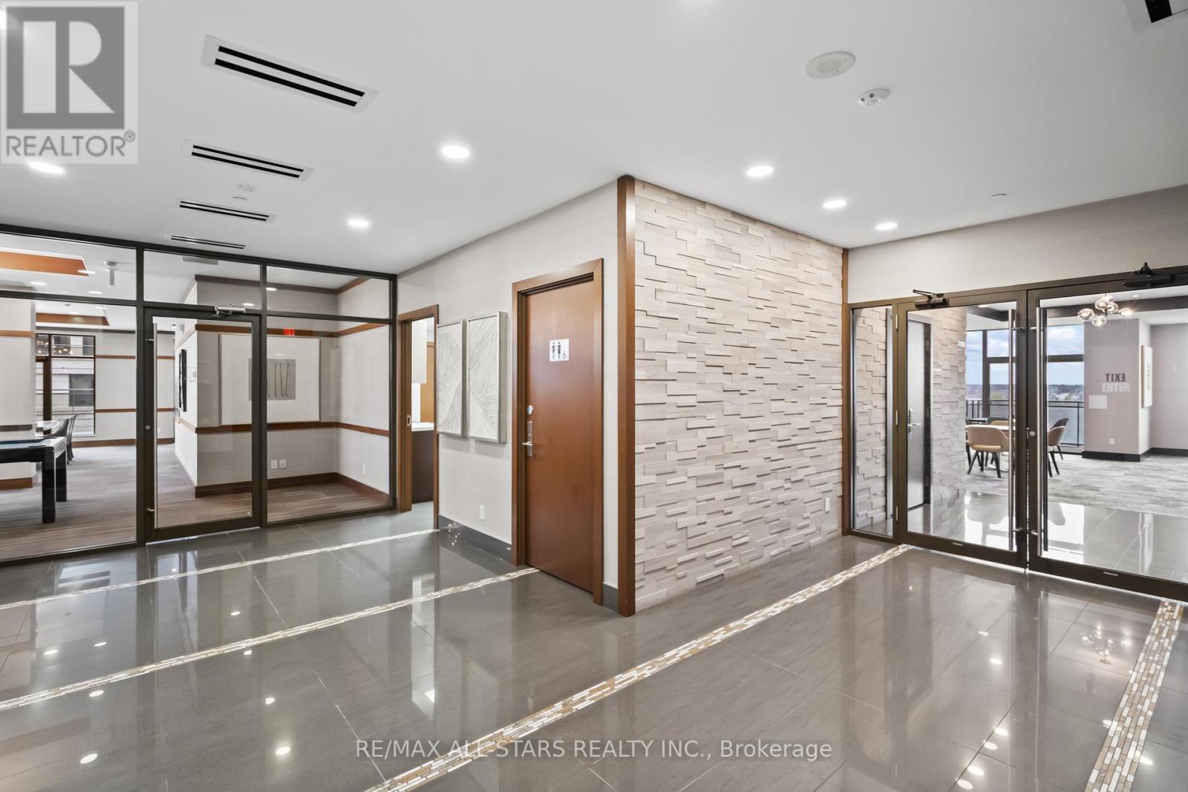1603 - 9500 Markham Road Markham, Ontario L6E 0N6
$2,250 Monthly
Amazing South Exposure Floods This Unit in Greenpark Upper Village. Walk into this Open Concept Unit with 9' Ceilings and Laminate Floors. The Primary Bedroom is Bright with Oversized Windows and comes with Closet Organizers. The Kitchen has 41"" Upper Cabinets with Granite Counters, an Undermount Sink and Backsplash. The Walkout to the Balcony from the Living Room has Beautiful Unobstructed Views of Trees and a Pond. Excellent Location for GO Train Station, Shopping, and Easy Highway Access. 24 hr Concierge Service, Gym, Recreation/Meeting Room and Guest Suites. **** EXTRAS **** Fridge, Stove, Dishwasher, All Electrical Light Fixtures, Closet Organizers (id:58043)
Property Details
| MLS® Number | N11895100 |
| Property Type | Single Family |
| Community Name | Wismer |
| AmenitiesNearBy | Public Transit, Place Of Worship, Hospital, Park |
| CommunityFeatures | Pet Restrictions |
| Features | Conservation/green Belt, Balcony, In Suite Laundry |
| ParkingSpaceTotal | 1 |
Building
| BathroomTotal | 1 |
| BedroomsAboveGround | 1 |
| BedroomsTotal | 1 |
| Amenities | Exercise Centre, Recreation Centre, Visitor Parking, Storage - Locker, Security/concierge |
| CoolingType | Central Air Conditioning |
| ExteriorFinish | Brick |
| FlooringType | Laminate |
| FoundationType | Block |
| HeatingFuel | Natural Gas |
| HeatingType | Forced Air |
| SizeInterior | 499.9955 - 598.9955 Sqft |
| Type | Apartment |
Parking
| Underground |
Land
| Acreage | No |
| LandAmenities | Public Transit, Place Of Worship, Hospital, Park |
Rooms
| Level | Type | Length | Width | Dimensions |
|---|---|---|---|---|
| Flat | Living Room | 3.75 m | 3.23 m | 3.75 m x 3.23 m |
| Flat | Dining Room | 3.75 m | 3.23 m | 3.75 m x 3.23 m |
| Flat | Kitchen | 3.75 m | 3.23 m | 3.75 m x 3.23 m |
| Flat | Primary Bedroom | 3.2 m | 3.03 m | 3.2 m x 3.03 m |
https://www.realtor.ca/real-estate/27742631/1603-9500-markham-road-markham-wismer-wismer
Interested?
Contact us for more information
Rosemary Mauro
Salesperson











































