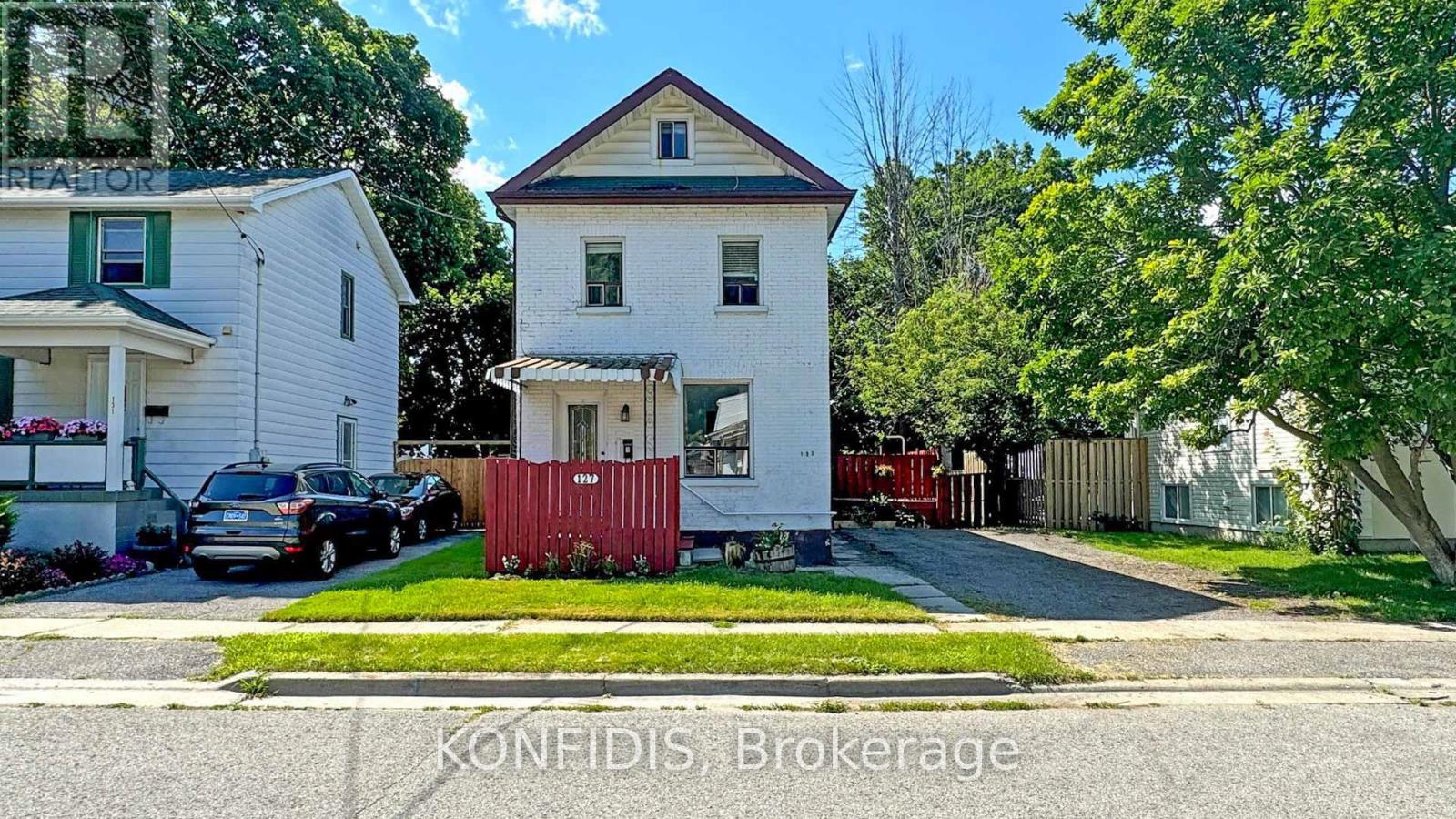Unit 1 - 127 Summer Street Oshawa, Ontario L1H 2L1
$1,600 Monthly
Discover the perfect blend of comfort and convenience. This charming 1-bedroom, 1-bathroom registered upper-2-floor apartment is now available for rent. Enjoy an open, bright, clean and spacious layout ideal for professionals or small families. Features include kitchen with pantry, expansive storage, ensuite laundry, 2-tandem parking spaces, freshly painted unit w/separate electric meter. Prime central Oshawa location close to schools, parks, transit and easy 401 access for commuters. Quiet cul-de-sac in family friendly neighborhood. Walk to downtown UOIT buildings and 1 bus to the North Campus. Utilities extra. **** EXTRAS **** Tenant pays separate metered electric and 50% of shared utilities (id:58043)
Property Details
| MLS® Number | E11895114 |
| Property Type | Single Family |
| Neigbourhood | Central |
| Community Name | Central |
| AmenitiesNearBy | Park, Place Of Worship, Public Transit, Schools |
| CommunityFeatures | Community Centre |
| Features | Cul-de-sac, Carpet Free, In Suite Laundry |
| ParkingSpaceTotal | 2 |
Building
| BathroomTotal | 1 |
| BedroomsAboveGround | 1 |
| BedroomsTotal | 1 |
| Amenities | Separate Electricity Meters |
| Appliances | Dryer, Refrigerator, Stove, Washer |
| BasementType | Crawl Space |
| CoolingType | Central Air Conditioning |
| ExteriorFinish | Brick |
| FlooringType | Tile, Laminate |
| FoundationType | Stone |
| HeatingFuel | Natural Gas |
| HeatingType | Forced Air |
| SizeInterior | 699.9943 - 1099.9909 Sqft |
| Type | Other |
| UtilityWater | Municipal Water |
Land
| Acreage | No |
| LandAmenities | Park, Place Of Worship, Public Transit, Schools |
| Sewer | Sanitary Sewer |
Rooms
| Level | Type | Length | Width | Dimensions |
|---|---|---|---|---|
| Second Level | Kitchen | 3.3 m | 2.64 m | 3.3 m x 2.64 m |
| Second Level | Living Room | 4.08 m | 2.74 m | 4.08 m x 2.74 m |
| Second Level | Primary Bedroom | 3.07 m | 2.74 m | 3.07 m x 2.74 m |
| Second Level | Bathroom | 2.43 m | 2.13 m | 2.43 m x 2.13 m |
| Third Level | Loft | 9.95 m | 3.35 m | 9.95 m x 3.35 m |
Utilities
| Cable | Available |
| Sewer | Available |
https://www.realtor.ca/real-estate/27742626/unit-1-127-summer-street-oshawa-central-central
Interested?
Contact us for more information
Rodney Harvey
Broker of Record
47 Front St E #200
Toronto, Ontario M5E 1B3























