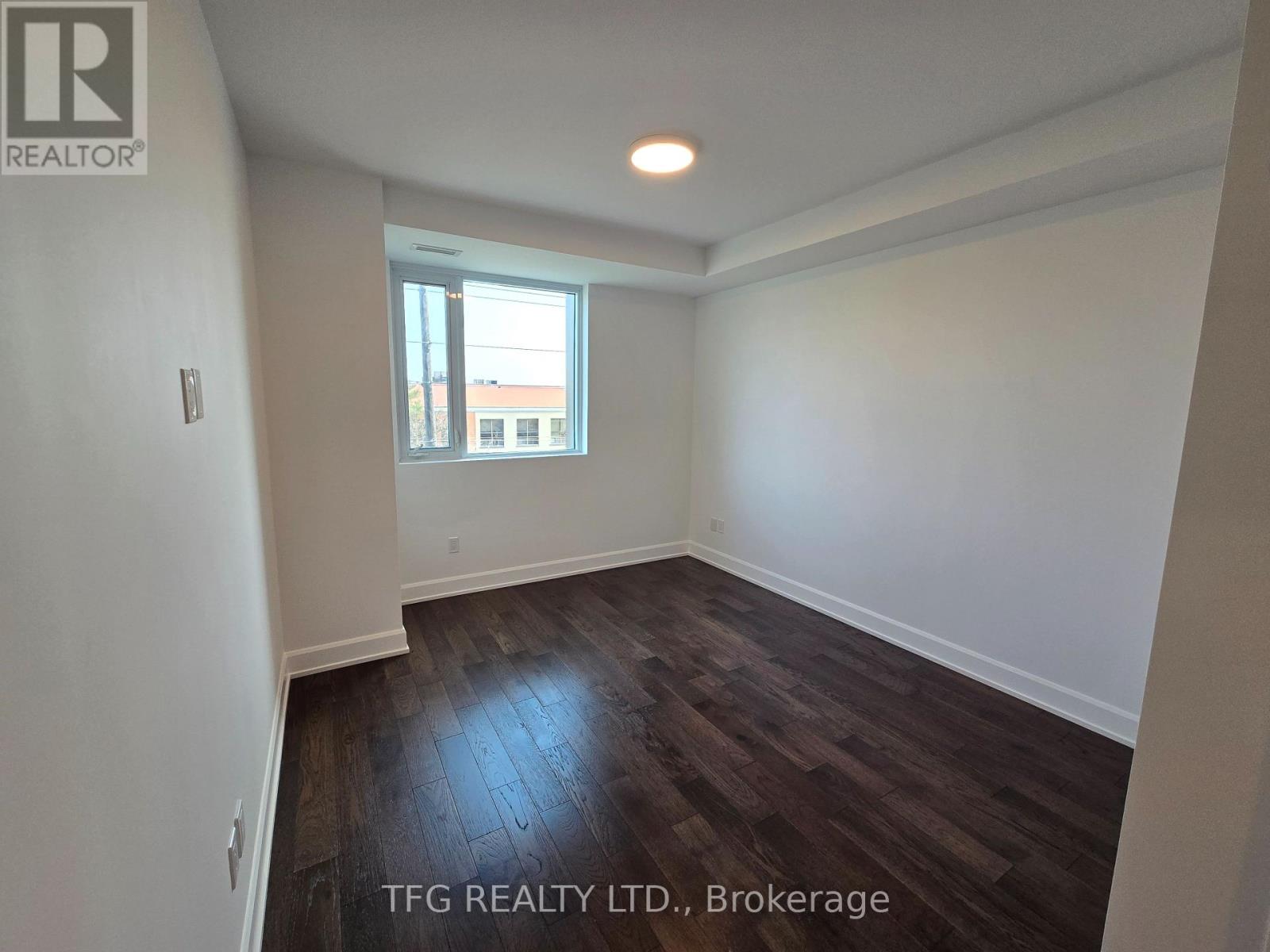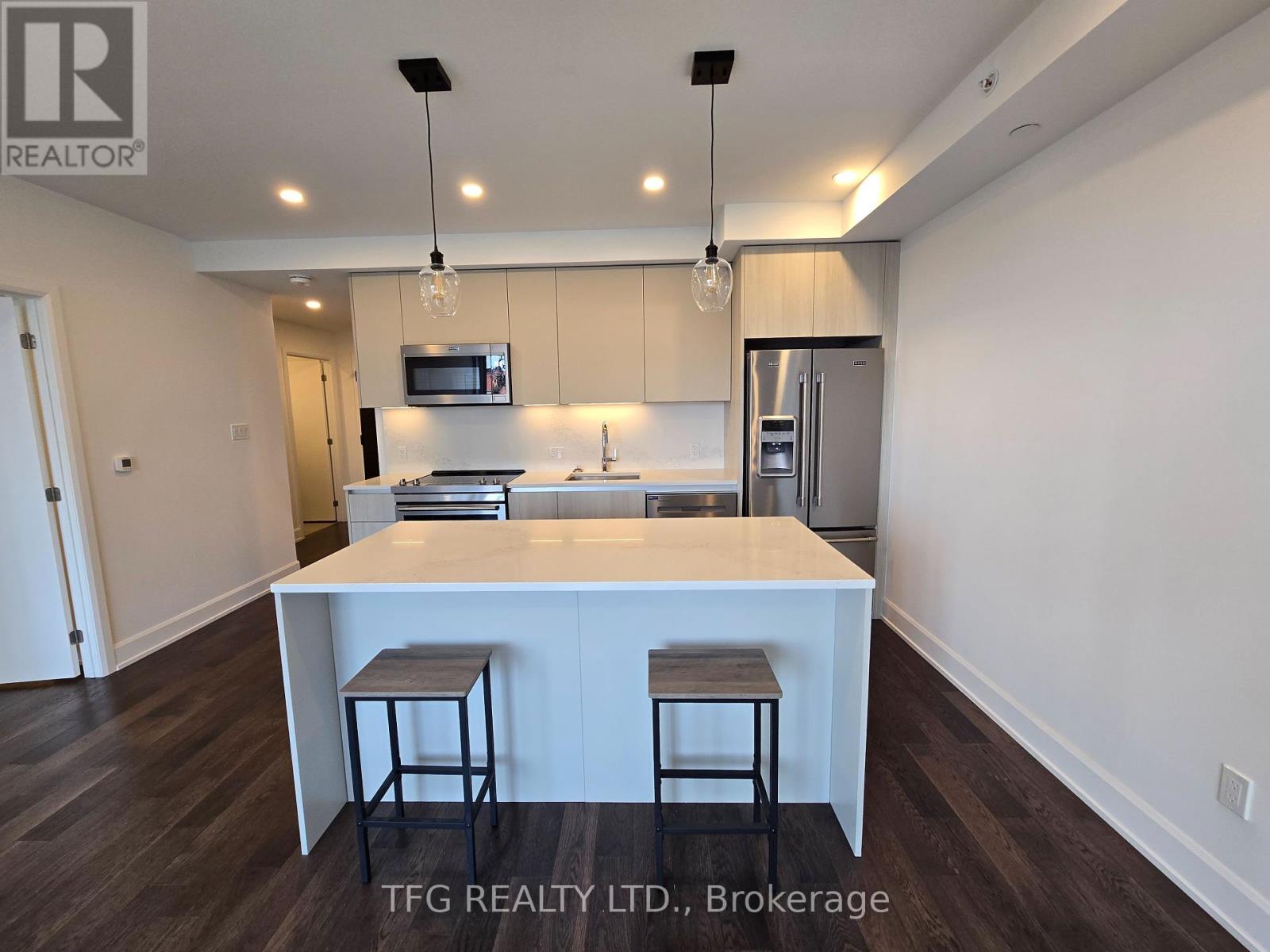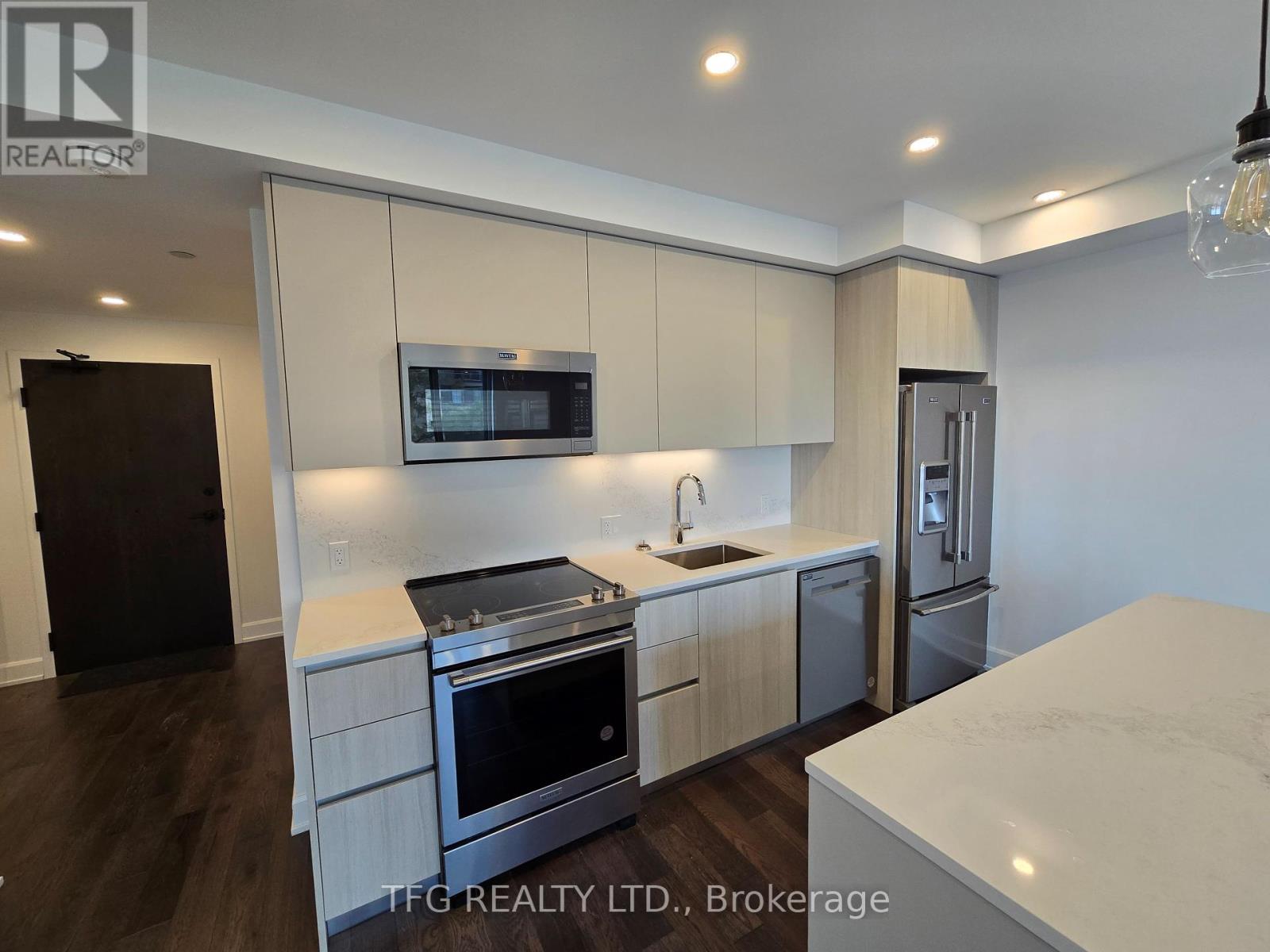406 - 195 Hunter Street E Peterborough, Ontario K9H 1G9
$2,300 Monthly
Brand New, immaculate, sun-filled 4th Floor condo unit features 850 sq ft of space, 1 bed plus den, and 2 4-piece bathrooms. Bright, open concept kitchen and living area with spacious cabinetry, stainless steel appliances and island. Floor to ceiling windows for lots of natural light. Bedroom has its own 4-piece washroom and a walk-in closet. The unit also includes in unit stacked washer/dryer, use of storage locker and 1 underground assigned parking space. Close to all amenities and transit. Rent includes cable, internet, and water/heat utilities. Tenant to pay separately-metered hydro. (id:58043)
Property Details
| MLS® Number | X11895064 |
| Property Type | Single Family |
| Neigbourhood | Ashburnham |
| Community Name | Ashburnham |
| CommunityFeatures | Pet Restrictions |
| Features | Carpet Free |
| ParkingSpaceTotal | 1 |
Building
| BathroomTotal | 2 |
| BedroomsAboveGround | 1 |
| BedroomsBelowGround | 1 |
| BedroomsTotal | 2 |
| Amenities | Storage - Locker |
| CoolingType | Central Air Conditioning |
| ExteriorFinish | Concrete, Steel |
| FireProtection | Security Guard |
| FlooringType | Vinyl |
| FoundationType | Concrete |
| HeatingFuel | Electric |
| HeatingType | Other |
| SizeInterior | 799.9932 - 898.9921 Sqft |
| Type | Apartment |
Parking
| Underground |
Land
| Acreage | No |
Rooms
| Level | Type | Length | Width | Dimensions |
|---|---|---|---|---|
| Flat | Kitchen | 4.7 m | 2.6 m | 4.7 m x 2.6 m |
| Flat | Living Room | 4.7 m | 3.7 m | 4.7 m x 3.7 m |
| Flat | Den | 2.5 m | 2.3 m | 2.5 m x 2.3 m |
| Flat | Primary Bedroom | 3.7 m | 3.28 m | 3.7 m x 3.28 m |
Interested?
Contact us for more information
Bexx Rochford
Salesperson
375 King Street West
Oshawa, Ontario L1J 2K3

























