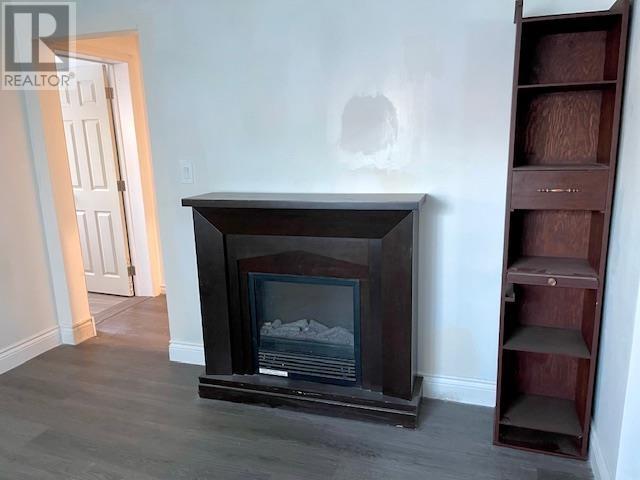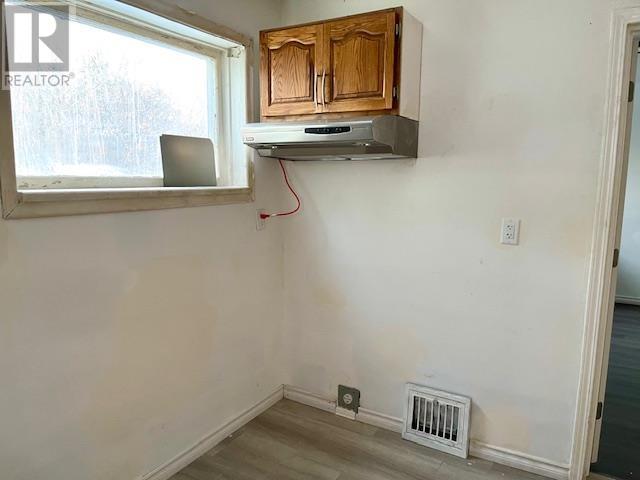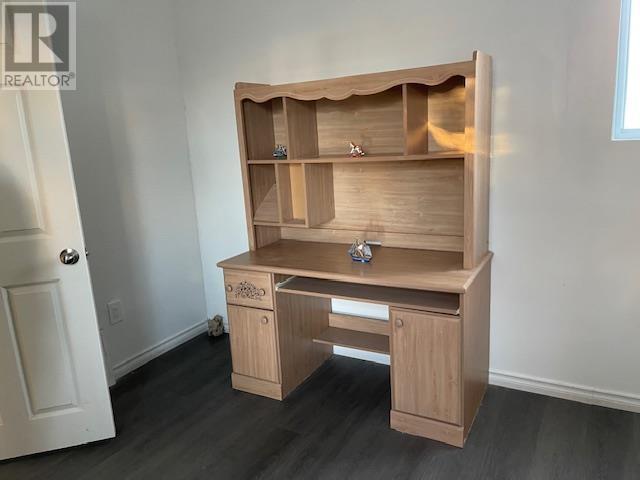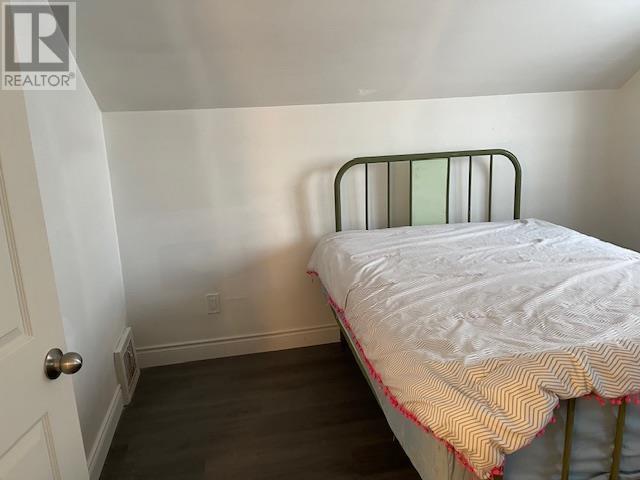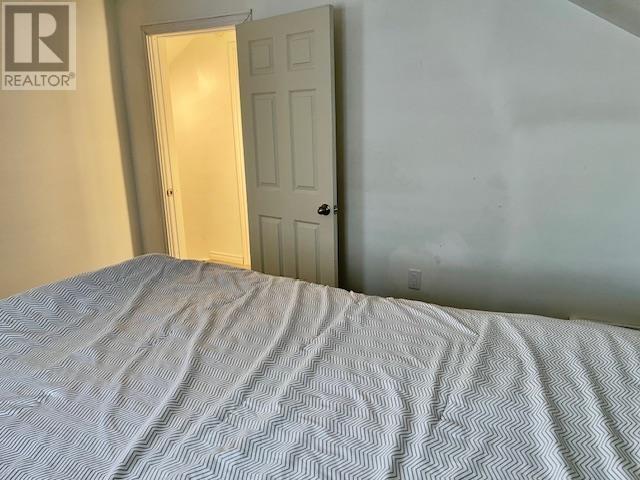225 Villa Street Thunder Bay, Ontario P7A 3Y1
$179,900
This is not a drive by, come view this tastefully renovated 3-bedroom 1 1/2 storey home with 2 baths. With your imagination you can make this house your home. This property offers many updates: furnace, electrical, bathrooms, flooring, kitchen cupboards, partially fenced. Close to downtown and all amenities, great area to walk to the waterfront shop at fresco or enjoy all the activities down at the waterfront throughout the summer - everything is in walking distance. Where can you find a home at this price with a basement on the north side? Make your appointment today. Visit www.century21superior.com for more info and pics. (id:58043)
Property Details
| MLS® Number | TB243731 |
| Property Type | Single Family |
| Neigbourhood | Port Arthur |
| Community Name | Thunder Bay |
| CommunicationType | High Speed Internet |
| CommunityFeatures | Bus Route |
| Features | Crushed Stone Driveway |
Building
| BathroomTotal | 2 |
| BedroomsAboveGround | 3 |
| BedroomsTotal | 3 |
| Age | Over 26 Years |
| BasementDevelopment | Unfinished |
| BasementType | Full (unfinished) |
| ConstructionStyleAttachment | Detached |
| ExteriorFinish | Asbestos |
| FoundationType | Poured Concrete |
| HalfBathTotal | 1 |
| HeatingFuel | Natural Gas |
| HeatingType | Forced Air |
| StoriesTotal | 2 |
| SizeInterior | 1250 Sqft |
| UtilityWater | Municipal Water |
Parking
| No Garage | |
| Gravel |
Land
| AccessType | Road Access |
| Acreage | No |
| FenceType | Fenced Yard |
| Sewer | Sanitary Sewer |
| SizeDepth | 159 Ft |
| SizeFrontage | 31.0000 |
| SizeTotalText | Under 1/2 Acre |
Rooms
| Level | Type | Length | Width | Dimensions |
|---|---|---|---|---|
| Second Level | Primary Bedroom | 12.3x10.10 | ||
| Second Level | Bedroom | 10.1x7.5 | ||
| Second Level | Bathroom | 4pc | ||
| Main Level | Living Room | 11.8x11 | ||
| Main Level | Kitchen | 12x11 | ||
| Main Level | Dining Room | 11.8x11.7 | ||
| Main Level | Bedroom | 13x12 | ||
| Main Level | Bathroom | 2pc |
Utilities
| Cable | Available |
| Electricity | Available |
| Natural Gas | Available |
| Telephone | Available |
https://www.realtor.ca/real-estate/27740370/225-villa-street-thunder-bay-thunder-bay
Interested?
Contact us for more information
Rhonda Greer
Salesperson
68 Algoma St. N. Suite 101
Thunder Bay, P7A 4Z3







