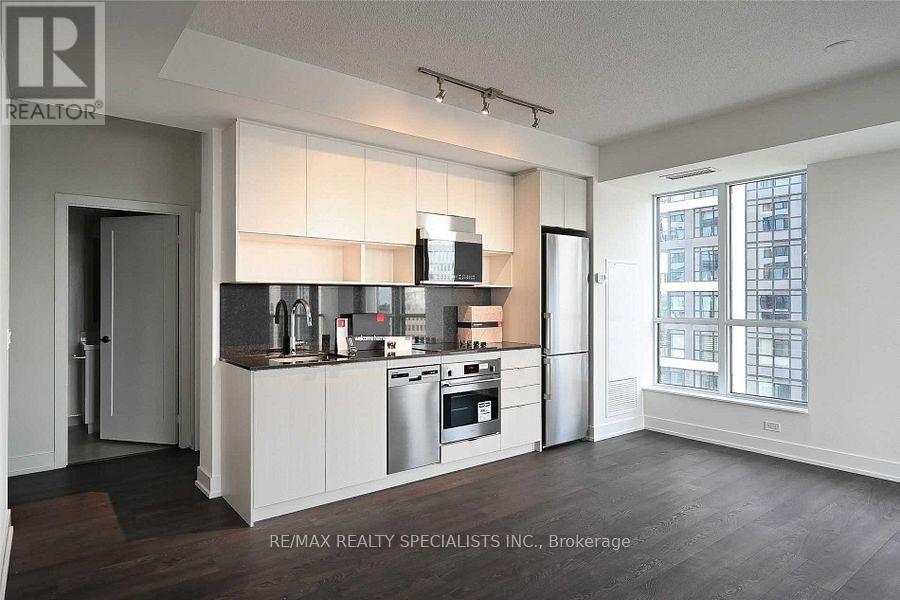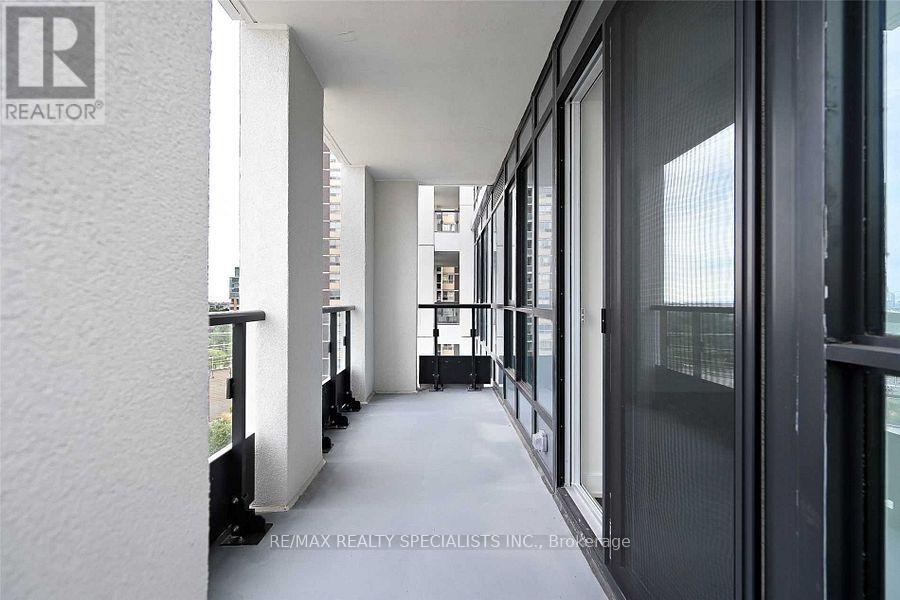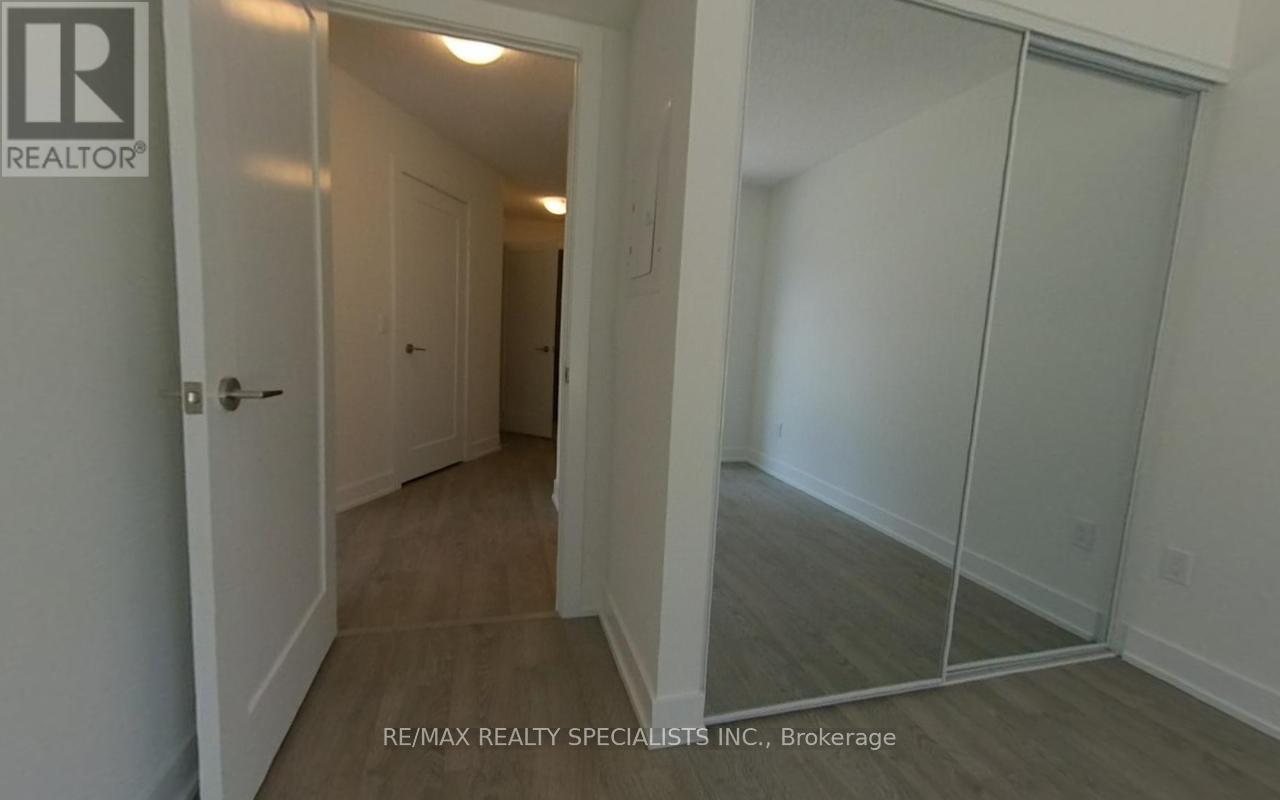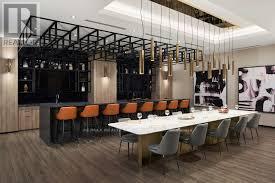422 - 9 Mabelle Avenue Toronto, Ontario M9A 0E1
$2,300 Monthly
One of the best unit in whole building. Corner unit with South & East Unobstructed views of South, Play area and Green space as if you have a big courtyard. Beautiful 1 bedroom, 577 SF as per builder plan with open concept living/dining/kitchen with walk out to big balcony. Unit includes walk-in closet, modern kitchen, laminate flooring, and ensuite laundry. Conveniently located steps from islington subway station taking you downtown in 20 mins. Walk to shops and restaurants & bloor west village. Conveniently located in the heart of Islington city center., 24 hr concierge, gym, party/meeting rooms, yoga, billiards, bbq terrace, basketball court, movie theatre, indoor swimming pool, state-of-the art gym facilities, whirlpool, sauna, party room, kids room, kids playground, guest suites & 24/7 concierge. ** Parking spot available for additional rent of $135 Per Month. **** EXTRAS **** Stainless Steel appliances and Ensuite Laundry inside the unit. Additional closet in the hallway.Parking Spot available at an additional rent of $135.00 per month. (id:58043)
Property Details
| MLS® Number | W11894711 |
| Property Type | Single Family |
| Neigbourhood | Islington-City Centre West |
| Community Name | Islington-City Centre West |
| AmenitiesNearBy | Park, Public Transit |
| CommunityFeatures | Pet Restrictions |
| Features | Balcony |
| PoolType | Indoor Pool |
| ViewType | View |
Building
| BathroomTotal | 1 |
| BedroomsAboveGround | 1 |
| BedroomsTotal | 1 |
| Amenities | Security/concierge, Exercise Centre, Recreation Centre, Storage - Locker |
| CoolingType | Central Air Conditioning |
| ExteriorFinish | Concrete |
| FireplacePresent | Yes |
| FlooringType | Laminate |
| HeatingType | Forced Air |
| SizeInterior | 499.9955 - 598.9955 Sqft |
| Type | Apartment |
Parking
| Underground |
Land
| Acreage | No |
| LandAmenities | Park, Public Transit |
Rooms
| Level | Type | Length | Width | Dimensions |
|---|---|---|---|---|
| Flat | Living Room | 5.06 m | 3.54 m | 5.06 m x 3.54 m |
| Flat | Dining Room | 5.06 m | 3.54 m | 5.06 m x 3.54 m |
| Flat | Bedroom | 3.05 m | 2.96 m | 3.05 m x 2.96 m |
Interested?
Contact us for more information
Akanksha Paliwal
Salesperson
4310 Sherwoodtowne Blvd 200a
Mississauga, Ontario L4Z 4C4









































