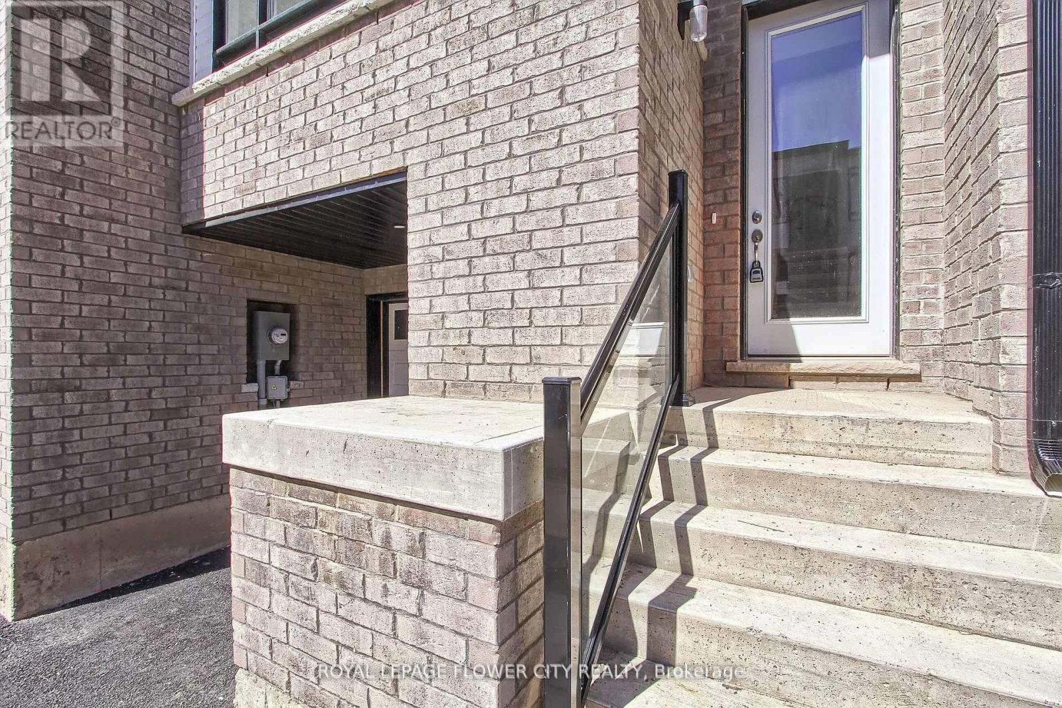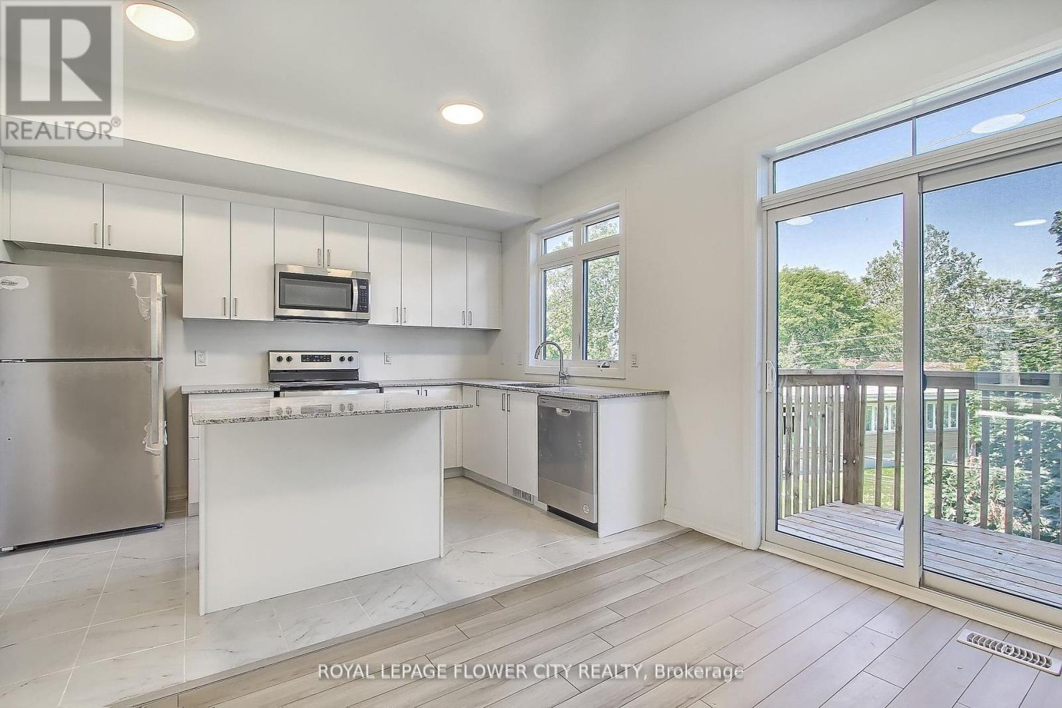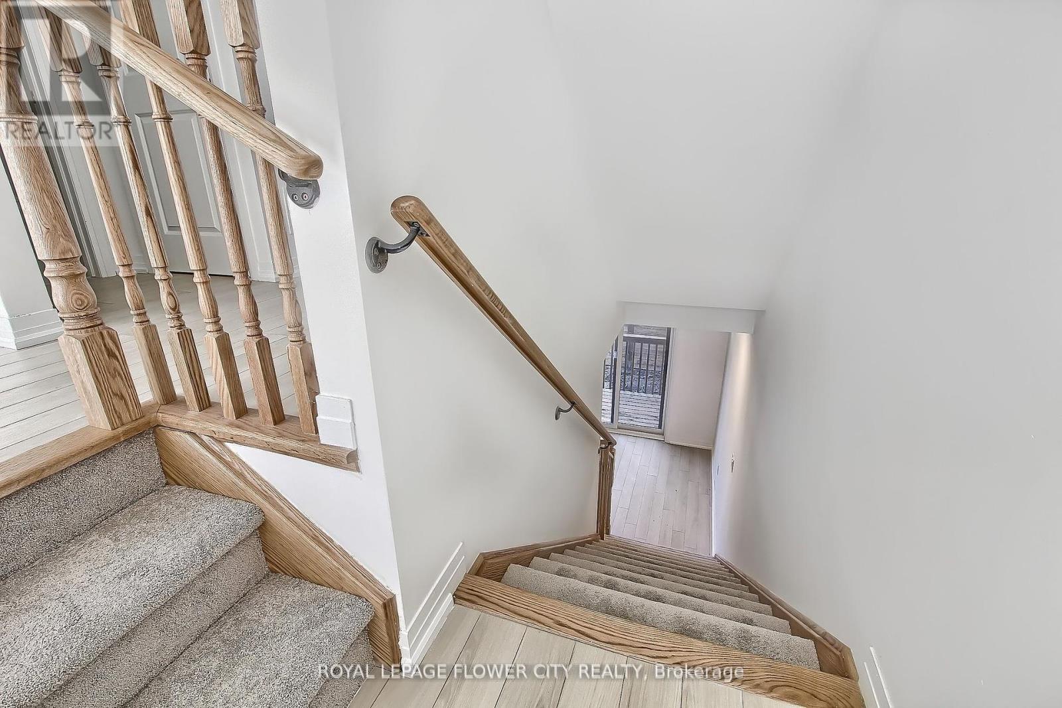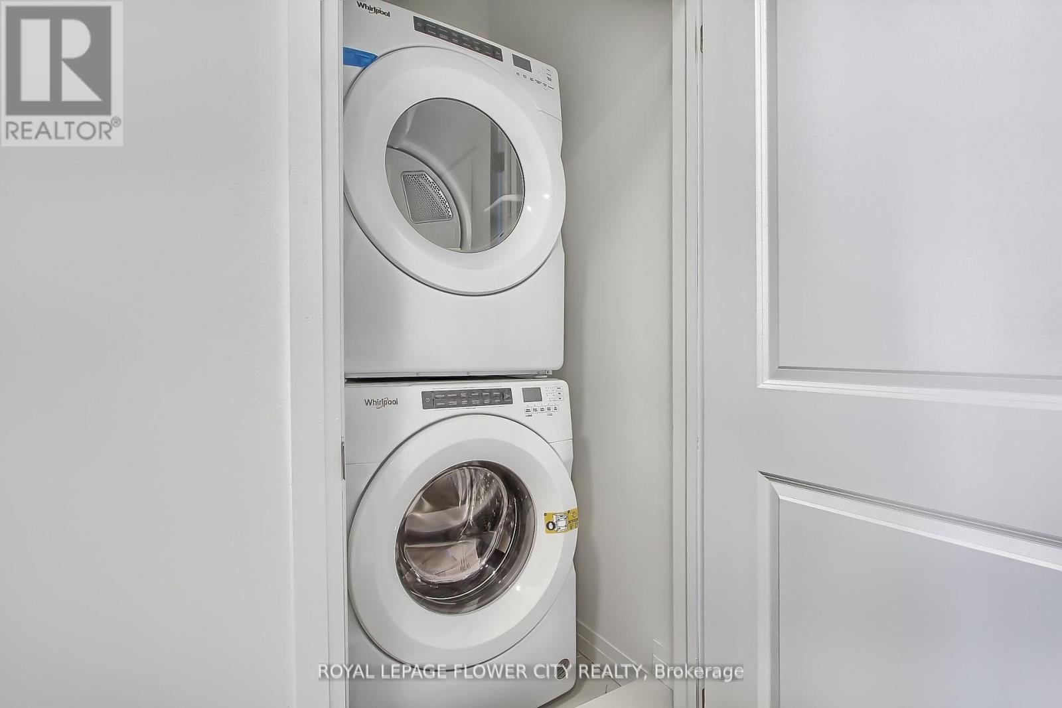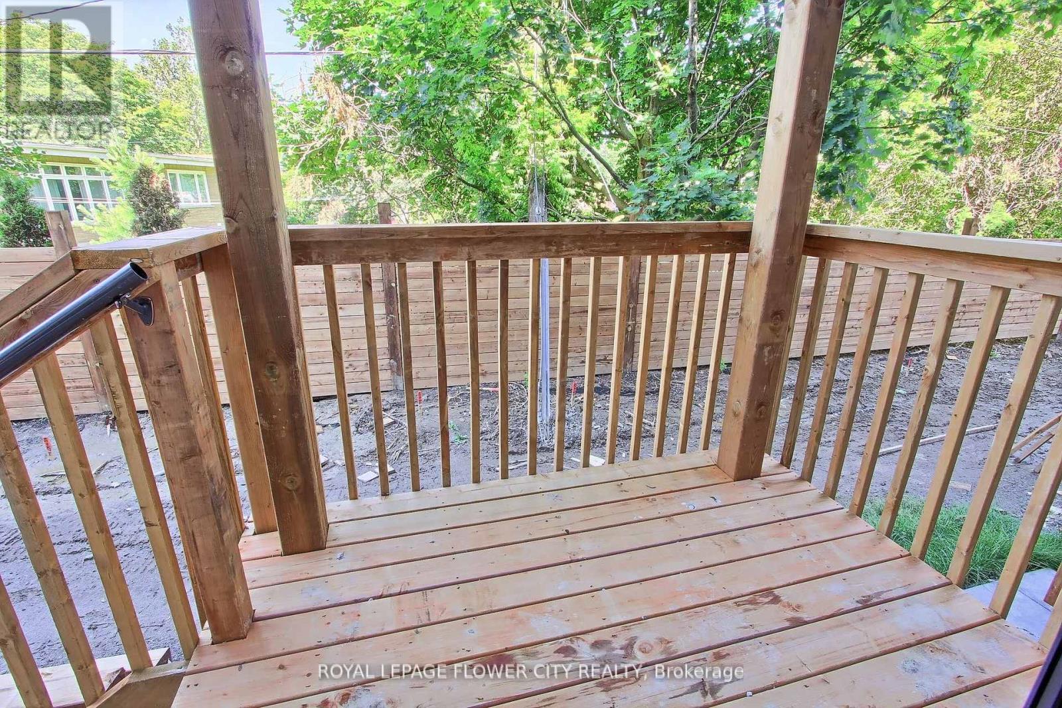69 Sidney Rose Common St. Catharines, Ontario L2T 0B3
$2,600 Monthly
Brand New 3 Bedroom, 3 Washroom Glenridge Heights town home. Each residence features a private balcony or backyard and is connected to pathways leading to a beautiful community park. Gourmet Kitchen, 3rd Floor Balcony, Private Backyard, Minutes to schools, parks, trails, shops, restaurants, Brock University, Pen Centre, Lake Ontario, the wine route and QEW. The bus stop is right outside your door. (id:58043)
Property Details
| MLS® Number | X11896199 |
| Property Type | Single Family |
| CommunityFeatures | Pet Restrictions |
| Features | Balcony |
| ParkingSpaceTotal | 2 |
Building
| BathroomTotal | 3 |
| BedroomsAboveGround | 3 |
| BedroomsBelowGround | 1 |
| BedroomsTotal | 4 |
| Appliances | Dishwasher, Dryer, Microwave, Refrigerator, Stove, Washer, Window Coverings |
| BasementFeatures | Walk Out |
| BasementType | N/a |
| CoolingType | Central Air Conditioning |
| ExteriorFinish | Brick |
| FlooringType | Laminate, Ceramic, Carpeted |
| HalfBathTotal | 1 |
| HeatingFuel | Natural Gas |
| HeatingType | Forced Air |
| StoriesTotal | 3 |
| SizeInterior | 1599.9864 - 1798.9853 Sqft |
| Type | Row / Townhouse |
Parking
| Attached Garage |
Land
| Acreage | No |
Rooms
| Level | Type | Length | Width | Dimensions |
|---|---|---|---|---|
| Second Level | Kitchen | 3.77 m | 2.49 m | 3.77 m x 2.49 m |
| Second Level | Dining Room | 3.07 m | 2.79 m | 3.07 m x 2.79 m |
| Second Level | Family Room | 6.09 m | 3.35 m | 6.09 m x 3.35 m |
| Third Level | Primary Bedroom | 4.29 m | 3 m | 4.29 m x 3 m |
| Third Level | Bedroom 2 | 3.16 m | 2.44 m | 3.16 m x 2.44 m |
| Third Level | Bedroom 3 | 2.49 m | 2.44 m | 2.49 m x 2.44 m |
| Flat | Recreational, Games Room | 4.26 m | 3.3525 m | 4.26 m x 3.3525 m |
https://www.realtor.ca/real-estate/27745072/69-sidney-rose-common-st-catharines
Interested?
Contact us for more information
Rahim Ghulam Hussaini Alinani
Salesperson
30 Topflight Drive Unit 12
Mississauga, Ontario L5S 0A8
Nazish Rahim Alinani
Salesperson
30 Topflight Drive Unit 12
Mississauga, Ontario L5S 0A8





