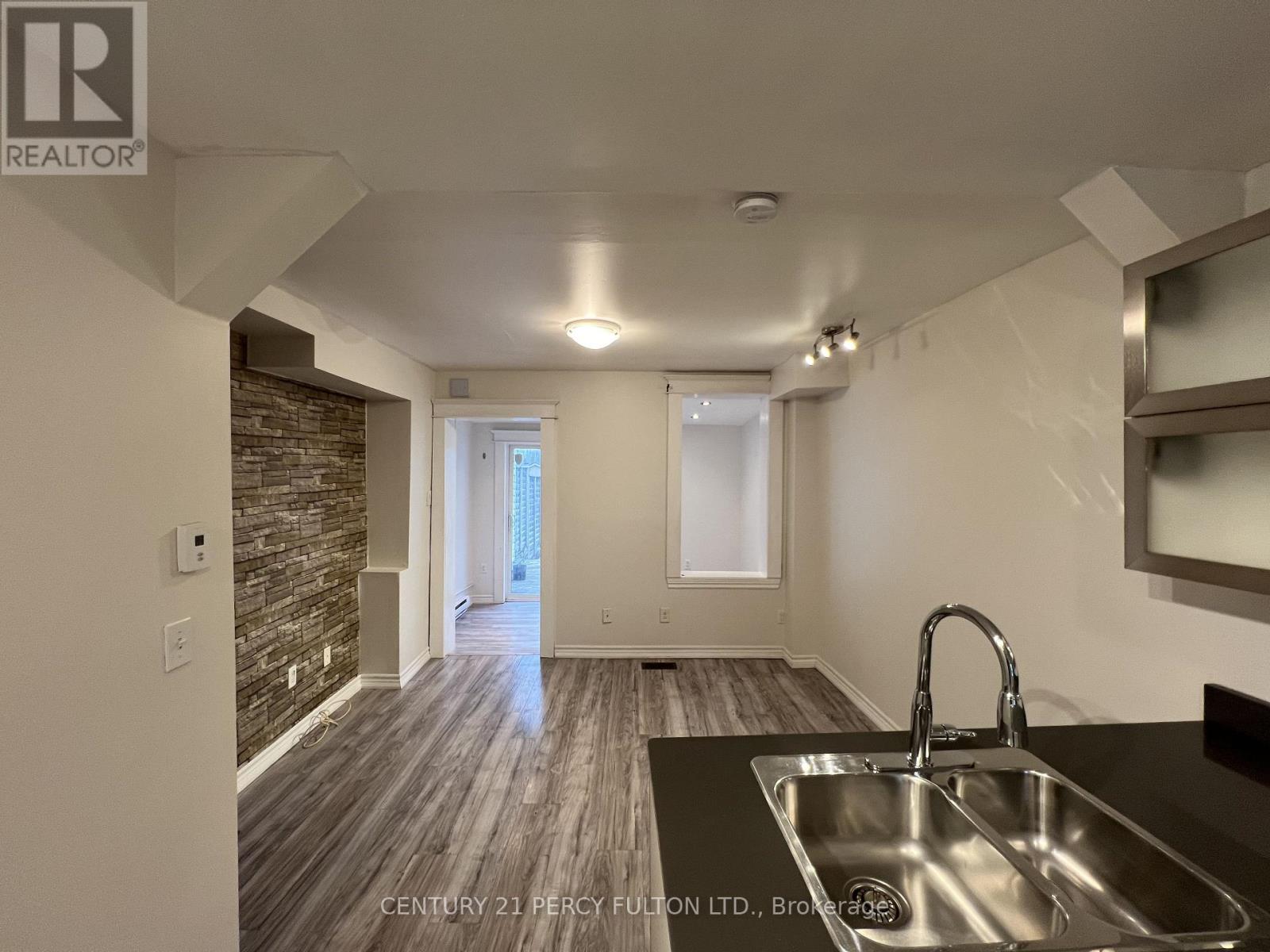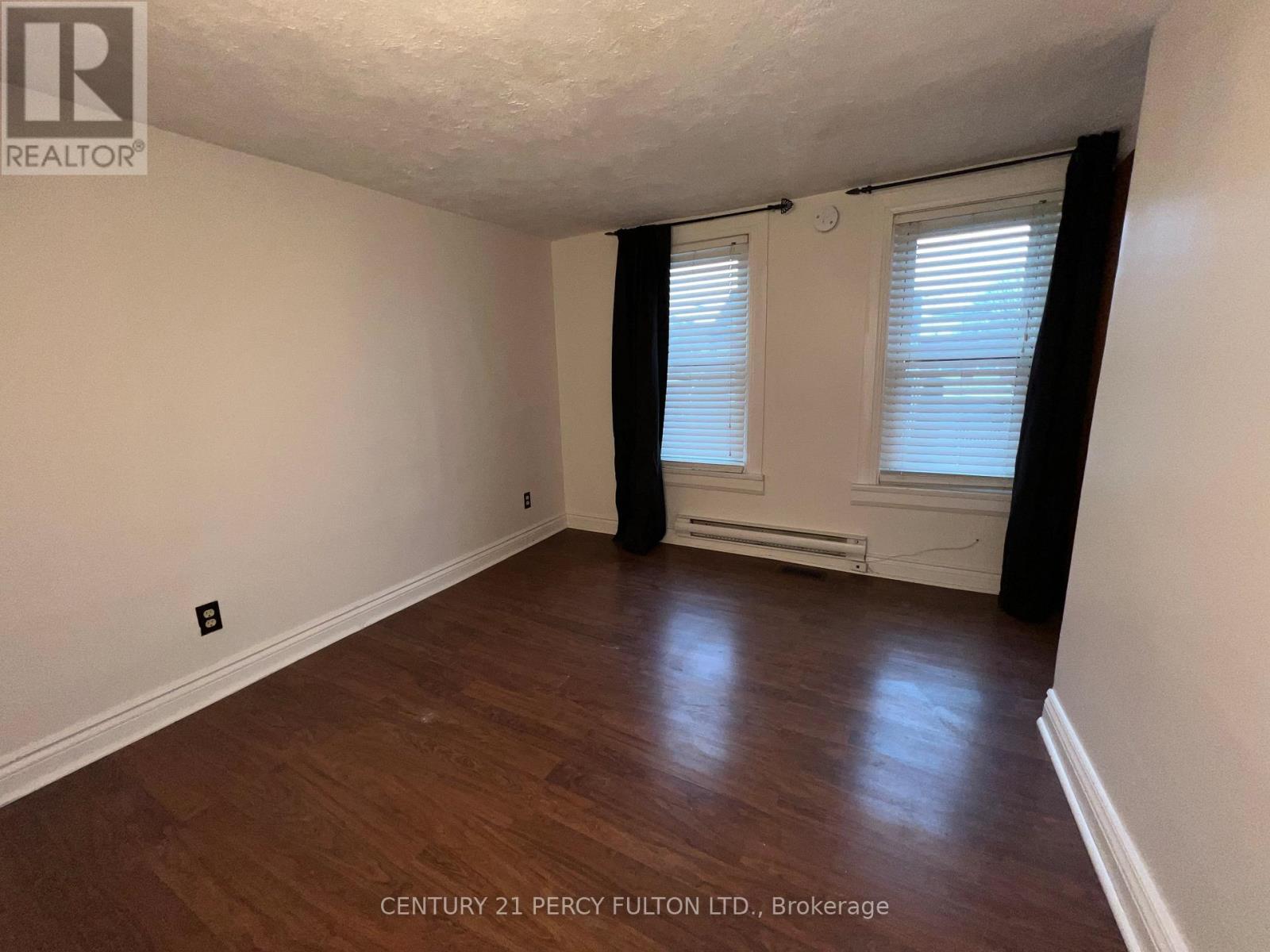157 Olive Avenue Oshawa, Ontario L1H 2P1
$1,995 Monthly
Discover this beautiful townhome, ideally located just steps from parks, schools, transit, and only minutes from Hwy 401. The stylish, modern kitchen features stunning quartz counter tops and a breakfast bar, perfect for entertaining. The main level features laminate flooring and fresh paint, creating a bright, welcoming space. The open-concept layout is complemented by a rear office or den, with a walk-out to aback deck and a fully fenced, private yard that backs onto a serene park. The charming front porch adds curb appeal, while the main bathroom offers a fresh, contemporary feel. Second bathroom located in the basement as well as washer/dryer. This home offers a perfect blend of comfort, convenience, and timeless appeal. (id:58043)
Property Details
| MLS® Number | E11896179 |
| Property Type | Single Family |
| Neigbourhood | Central |
| Community Name | Central |
| Features | Carpet Free, In Suite Laundry |
| Structure | Deck, Porch |
Building
| BathroomTotal | 2 |
| BedroomsAboveGround | 2 |
| BedroomsTotal | 2 |
| BasementDevelopment | Unfinished |
| BasementType | N/a (unfinished) |
| ConstructionStyleAttachment | Attached |
| CoolingType | Central Air Conditioning |
| ExteriorFinish | Brick, Brick Facing |
| FlooringType | Laminate |
| HalfBathTotal | 1 |
| HeatingFuel | Natural Gas |
| HeatingType | Forced Air |
| StoriesTotal | 2 |
| Type | Row / Townhouse |
| UtilityWater | Municipal Water |
Land
| Acreage | No |
| Sewer | Sanitary Sewer |
Rooms
| Level | Type | Length | Width | Dimensions |
|---|---|---|---|---|
| Second Level | Primary Bedroom | 3.1 m | 2.7 m | 3.1 m x 2.7 m |
| Second Level | Bedroom 2 | 2.75 m | 1.75 m | 2.75 m x 1.75 m |
| Main Level | Kitchen | 3.2 m | 2.75 m | 3.2 m x 2.75 m |
| Main Level | Living Room | 3.5 m | 2.8 m | 3.5 m x 2.8 m |
| Main Level | Den | 3.35 m | 1.75 m | 3.35 m x 1.75 m |
https://www.realtor.ca/real-estate/27744962/157-olive-avenue-oshawa-central-central
Interested?
Contact us for more information
Michael Smith
Salesperson
2911 Kennedy Road
Toronto, Ontario M1V 1S8



















