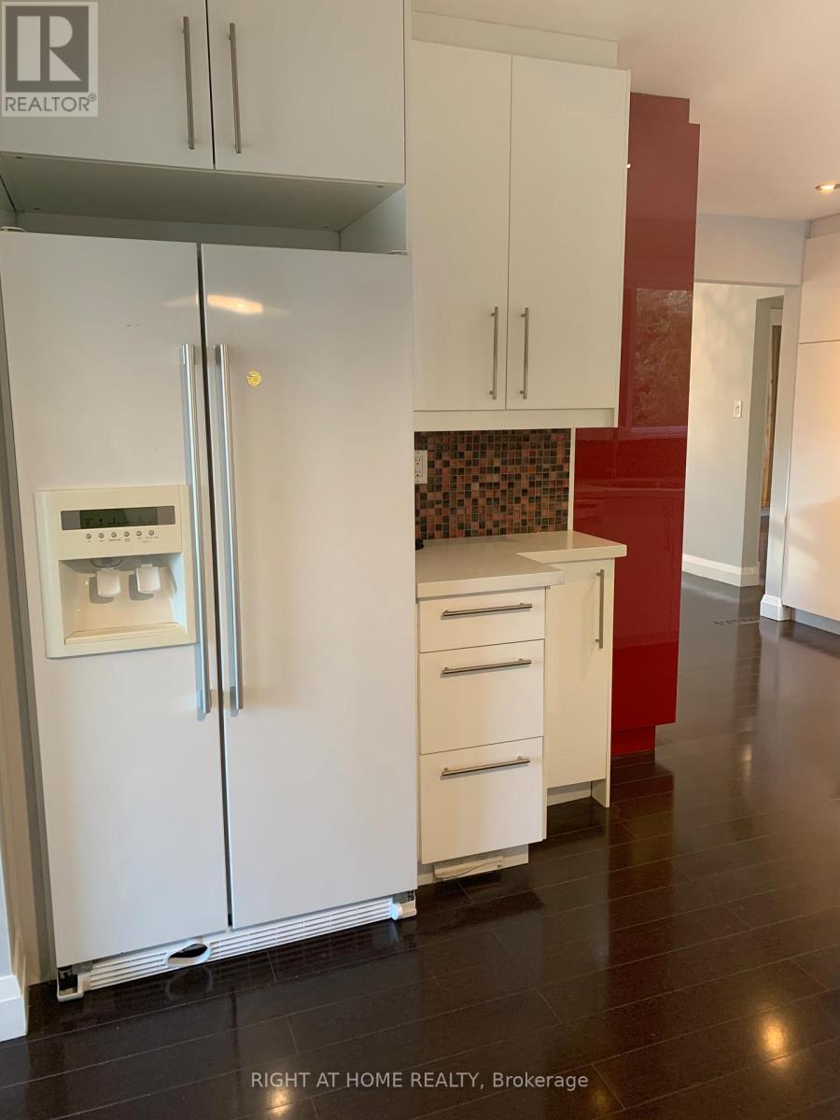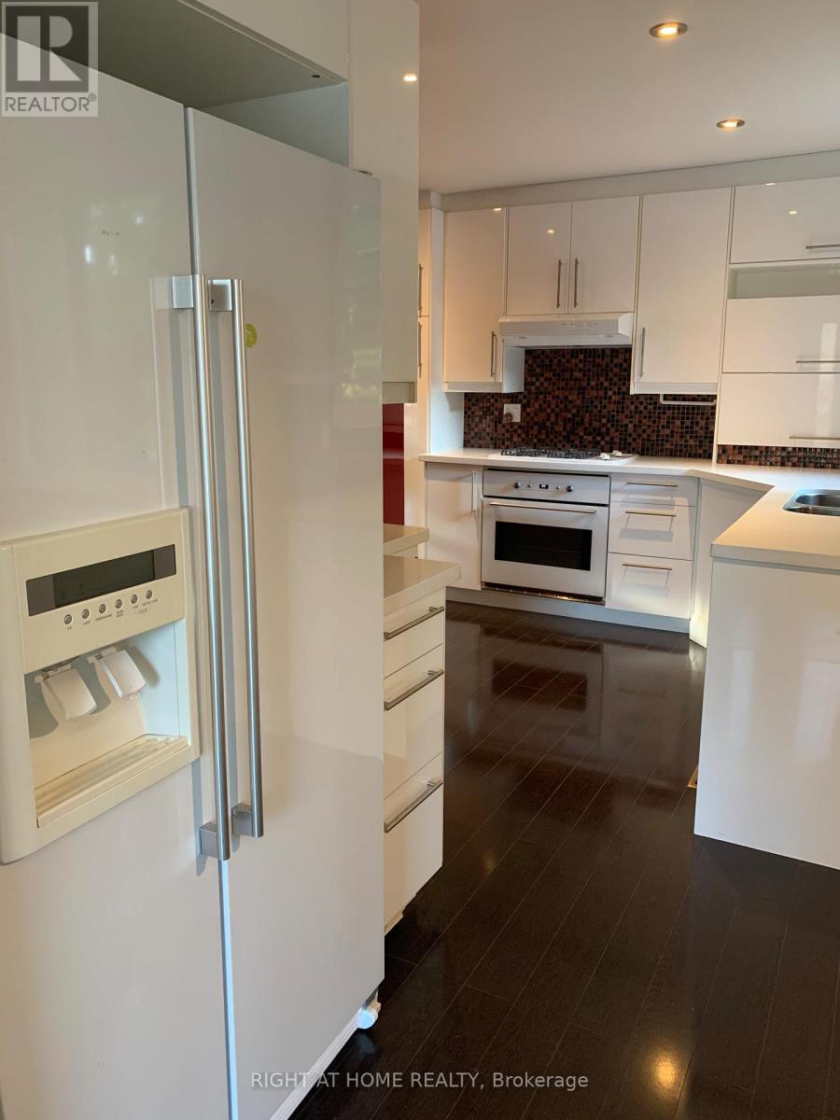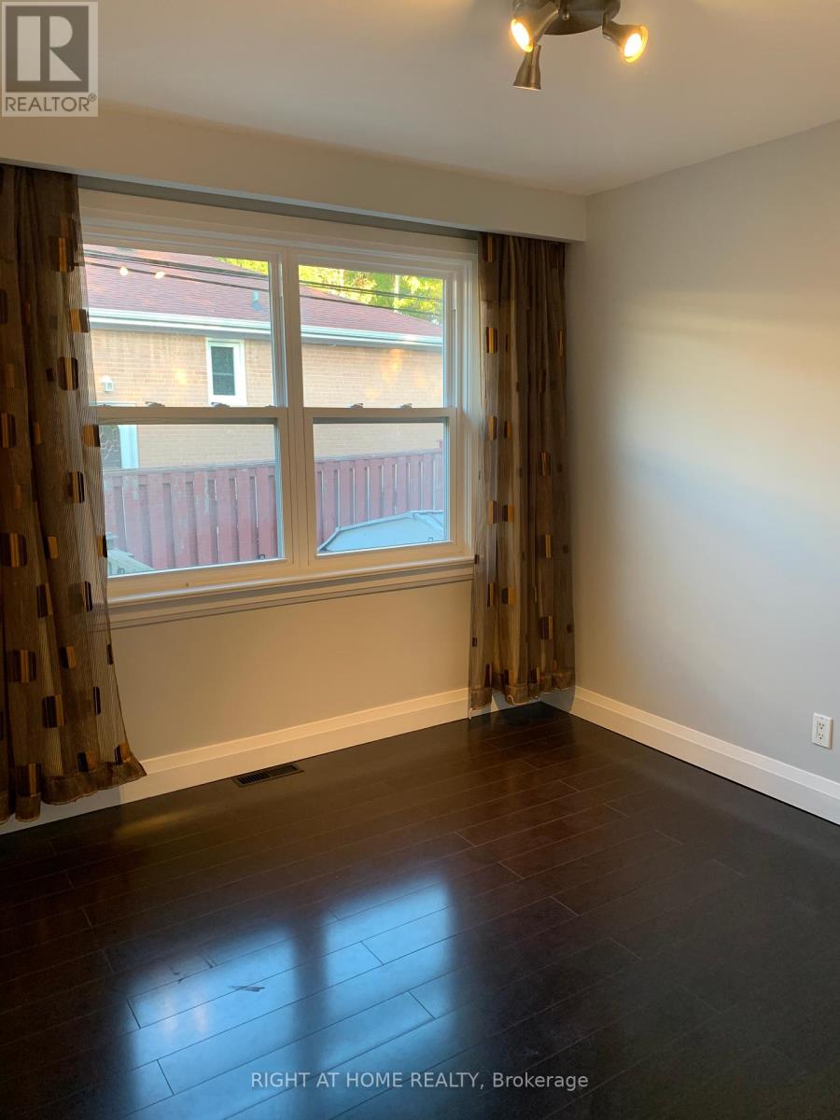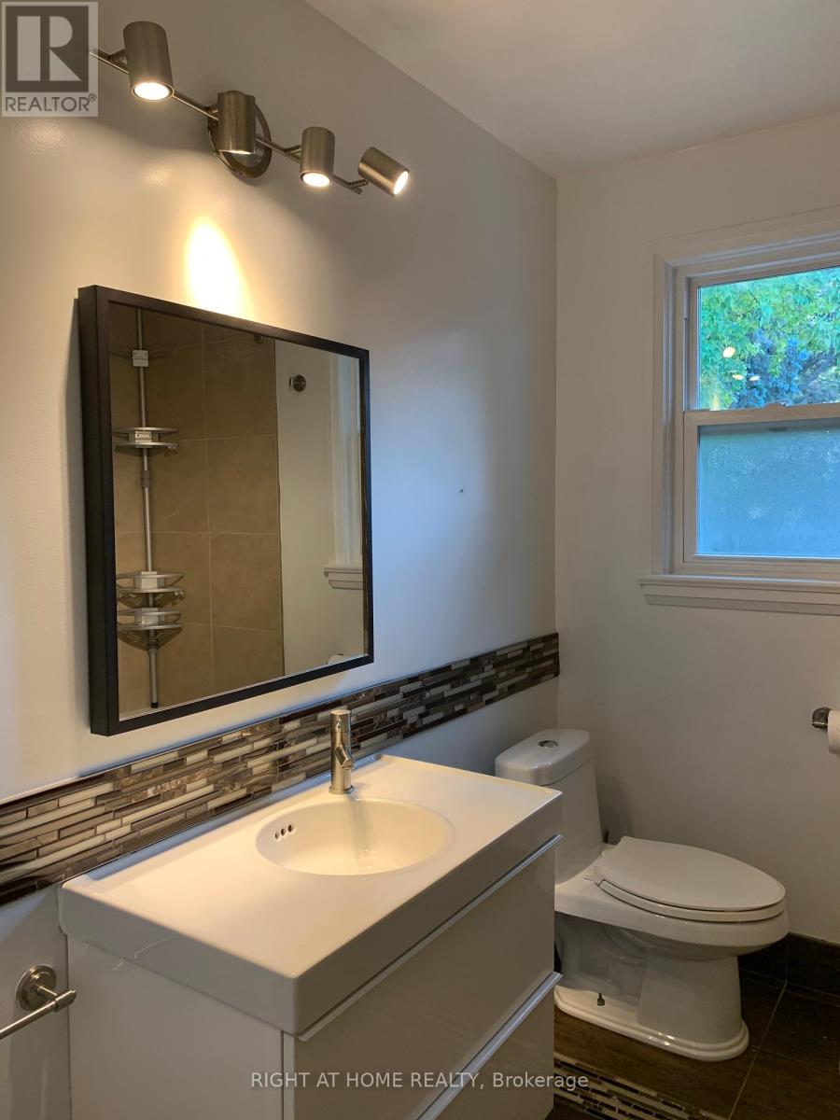83 Cummer Avenue Toronto, Ontario M2M 2E6
$3,500 Monthly
Newly-Renovated Sunfilled Spacious Detached 3 Bedroom Bungalow, Ideally Located Near Finch Subway Station And All The Yonge St Amenities. Enjoy Large Sundeck And Oversized Backyard Backing Onto Tranquil Park And Nature Trail. Impressive Living and Dining Rooms With Large Windows Overlooking Veranda And Garden. Well-Designed Open-Concept Kitchen With Custom Cabinets, Built-In Appliances, Pantry, Pot-Lights, Inviting Breakfast Area And Direct Access To Garage. 3 Spacious Bedrooms With Mirrored Closets, Organizers And Oversized Windows Overlooking the Backyard. The Spa-like Bathroom Is Complete With Rain Shower And Linen Closet For Added Storage. Ensuite Laundry With Brand-New Washer & Dryer.Enjoy Your Morning Coffee At The Airy Covered Veranda. Ample Storage In The Utility Room & Garden Shed. New Roof & New Sundeck. *** Close To All Amenities Including: Finch Subway Station, TTC Buses, GO Transit, York Transit, Supermarkets, Restaurants, Top Schools, Parks & Nature Trails, Library, Bayview Mall, Centerpoint Mall, Bayview Village & Much More. *** Easy Access To Major Highways. ***Rent Includes Exclusive Use Of: Fridge, Stove, Oven, Microwave Oven, Range Hood, Built-In Dishwasher, Washer & Dryer, Electric Light Fixtures, Window Coverings, Auto Garage Opener, Garage & Private Driveway for Parking. *** No Pets, Non-Smokers & AAA Tenants Preferred *** Tenants Pay 60% Of All Utilities. *** Must See To Appreciate! Don't Miss! (id:58043)
Property Details
| MLS® Number | C11578592 |
| Property Type | Single Family |
| Community Name | Newtonbrook East |
| AmenitiesNearBy | Park, Public Transit, Schools |
| Features | Wooded Area, Lighting, Carpet Free, In Suite Laundry |
| ParkingSpaceTotal | 3 |
| Structure | Deck, Porch, Shed |
Building
| BathroomTotal | 1 |
| BedroomsAboveGround | 3 |
| BedroomsTotal | 3 |
| Amenities | Separate Heating Controls |
| Appliances | Garage Door Opener Remote(s), Oven - Built-in, Water Heater, Dryer, Garage Door Opener, Microwave, Oven, Range, Refrigerator, Stove, Washer, Window Coverings |
| ArchitecturalStyle | Bungalow |
| BasementDevelopment | Finished |
| BasementType | N/a (finished) |
| ConstructionStyleAttachment | Detached |
| CoolingType | Central Air Conditioning, Ventilation System |
| ExteriorFinish | Brick |
| FlooringType | Hardwood |
| FoundationType | Block |
| HeatingFuel | Natural Gas |
| HeatingType | Forced Air |
| StoriesTotal | 1 |
| Type | House |
| UtilityWater | Municipal Water |
Parking
| Attached Garage |
Land
| Acreage | No |
| FenceType | Fenced Yard |
| LandAmenities | Park, Public Transit, Schools |
| LandscapeFeatures | Landscaped |
| Sewer | Sanitary Sewer |
| SizeDepth | 130 Ft |
| SizeFrontage | 50 Ft |
| SizeIrregular | 50 X 130 Ft |
| SizeTotalText | 50 X 130 Ft |
Rooms
| Level | Type | Length | Width | Dimensions |
|---|---|---|---|---|
| Main Level | Living Room | 5.62 m | 3.8 m | 5.62 m x 3.8 m |
| Main Level | Dining Room | 4.12 m | 3.3 m | 4.12 m x 3.3 m |
| Main Level | Kitchen | 5.18 m | 4.95 m | 5.18 m x 4.95 m |
| Main Level | Eating Area | 5.18 m | 4.95 m | 5.18 m x 4.95 m |
| Main Level | Foyer | 3.49 m | 1.88 m | 3.49 m x 1.88 m |
| Main Level | Primary Bedroom | 4.35 m | 3.83 m | 4.35 m x 3.83 m |
| Main Level | Bedroom 2 | 4.11 m | 2.99 m | 4.11 m x 2.99 m |
| Main Level | Bedroom 3 | 3.1 m | 3.03 m | 3.1 m x 3.03 m |
| Main Level | Bathroom | 2.55 m | 2.09 m | 2.55 m x 2.09 m |
Utilities
| Cable | Available |
| Sewer | Available |
Interested?
Contact us for more information
Betty So-Kwok
Salesperson
1396 Don Mills Rd Unit B-121
Toronto, Ontario M3B 0A7



























