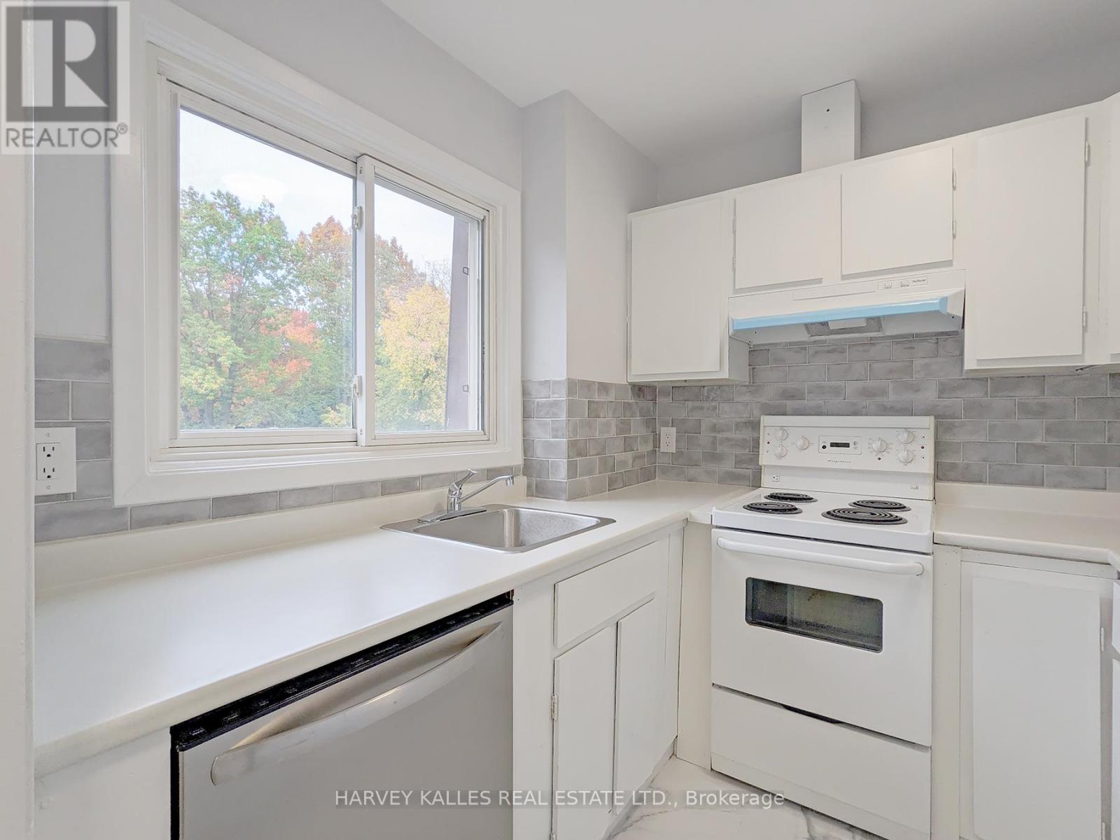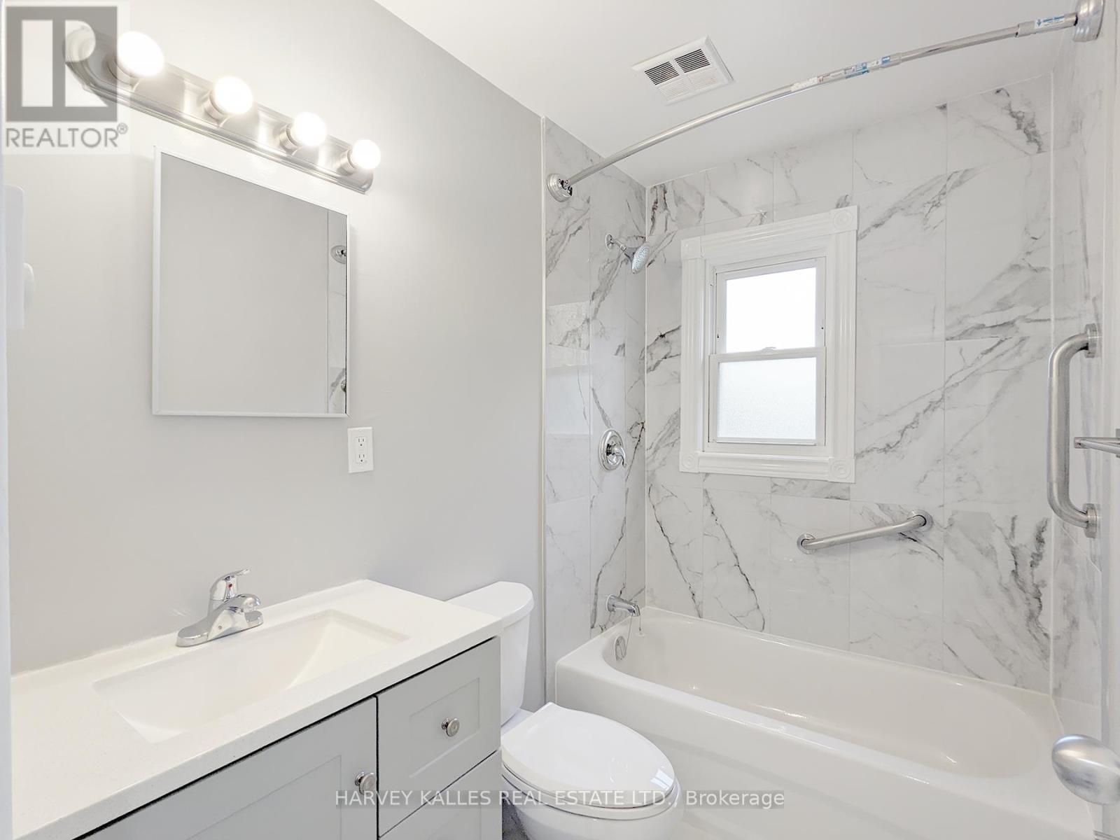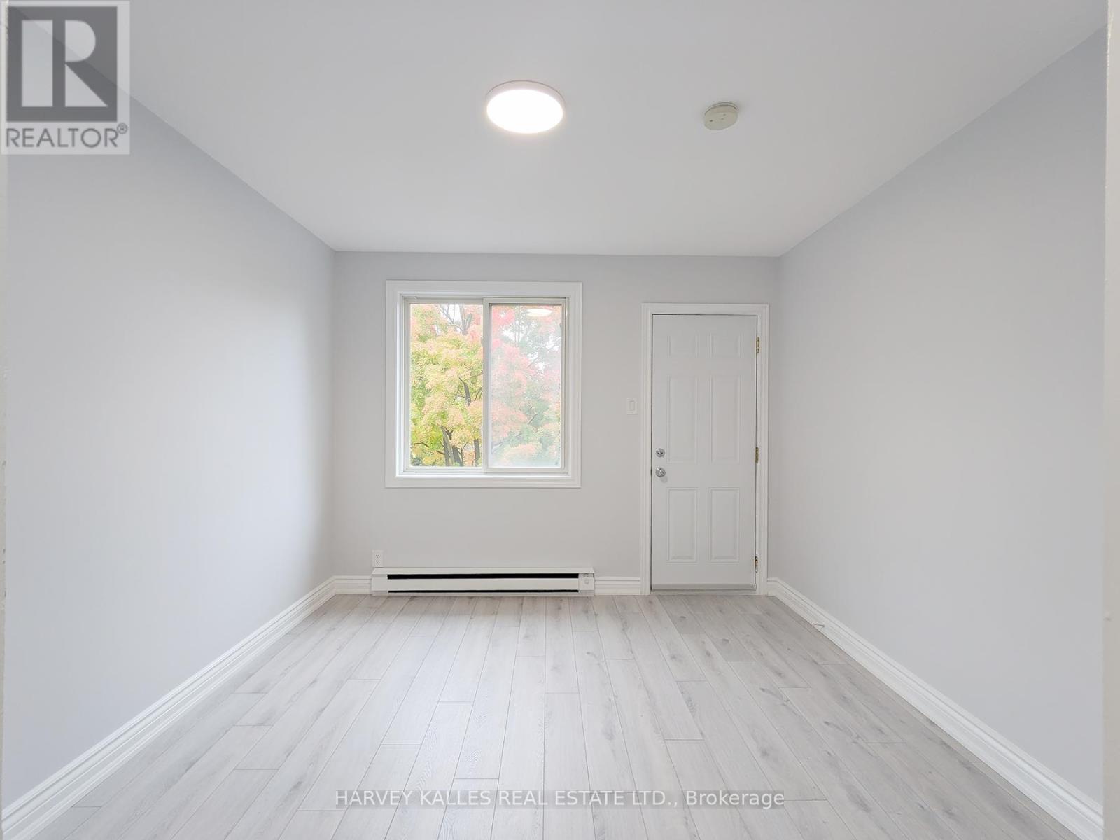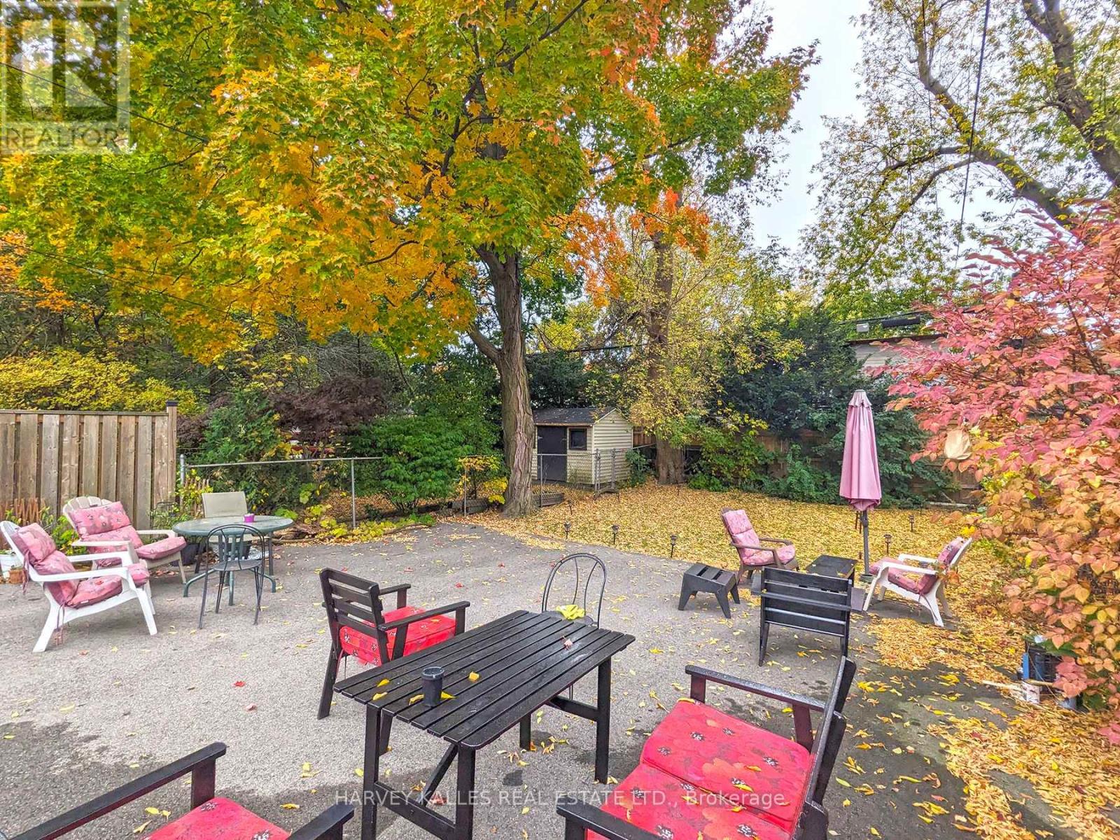4 - 431 Balliol Street Toronto, Ontario M4S 1E1
$2,595 Monthly
BRAND NEW! Fully renovated and painted, bright 2-bedroom apartment featuring brand new vinyl and tile flooring throughout. Enjoy a spacious living area with large windows that bring in abundant natural light. Updated kitchen with a fridge, stove w/ hood fan, and stainless steel dishwasher, along with plenty of cabinet space. Modern 4 piece bathroom. Large shared backyard and 1 car parking available. Coined laundry on the lower level. This fantastic location is close to the amenities on Bayview Ave in Leaside, within walking distance to Mt. Pleasant, nestled in a charming residential neighborhood. Minutes from Yonge & Davisville Subway, Bayview Extension, DVP, Hwy 401, LRT Eglinton Ave in the near future, and Sunnybrook Hospital. No pets, no smoking, please. **** EXTRAS **** Tenant paysheat, hydro, cable tv, internet & phone & 25% of water/waste. Infrared and electric heatingin the unit, window A/C unit. Shared coined laundry on lower level. 1 parking spot at additional $5/day. No pets and non-smokers please. (id:58043)
Property Details
| MLS® Number | C11896728 |
| Property Type | Multi-family |
| Neigbourhood | Mount Pleasant East |
| Community Name | Mount Pleasant East |
| AmenitiesNearBy | Park, Public Transit, Schools |
| Features | Laundry- Coin Operated |
| ParkingSpaceTotal | 1 |
Building
| BathroomTotal | 1 |
| BedroomsAboveGround | 2 |
| BedroomsTotal | 2 |
| Appliances | Dishwasher, Hood Fan, Refrigerator, Stove |
| CoolingType | Window Air Conditioner |
| ExteriorFinish | Brick |
| FlooringType | Vinyl, Tile |
| HeatingFuel | Electric |
| HeatingType | Baseboard Heaters |
| StoriesTotal | 3 |
| Type | Other |
| UtilityWater | Municipal Water |
Land
| Acreage | No |
| LandAmenities | Park, Public Transit, Schools |
| Sewer | Sanitary Sewer |
Rooms
| Level | Type | Length | Width | Dimensions |
|---|---|---|---|---|
| Third Level | Living Room | 4.98 m | 4.13 m | 4.98 m x 4.13 m |
| Third Level | Dining Room | 4.98 m | 4.13 m | 4.98 m x 4.13 m |
| Third Level | Kitchen | 2.38 m | 2.68 m | 2.38 m x 2.68 m |
| Third Level | Bedroom | 3.98 m | 2.68 m | 3.98 m x 2.68 m |
| Third Level | Bedroom 2 | 3.49 m | 3.19 m | 3.49 m x 3.19 m |
Interested?
Contact us for more information
Robert Swiatkowski
Salesperson
2145 Avenue Road
Toronto, Ontario M5M 4B2
Errol Paulicpulle
Salesperson
2145 Avenue Road
Toronto, Ontario M5M 4B2





















