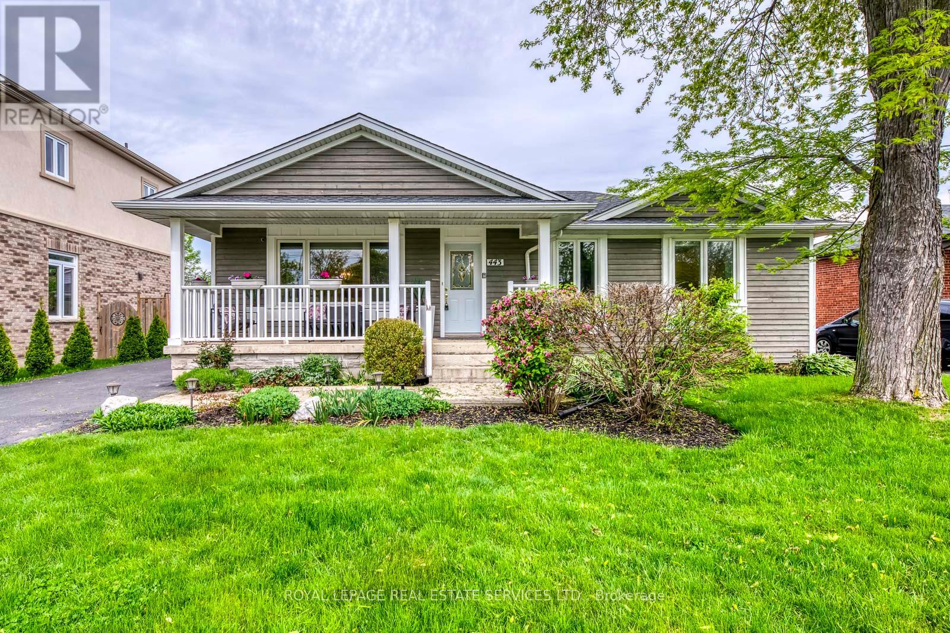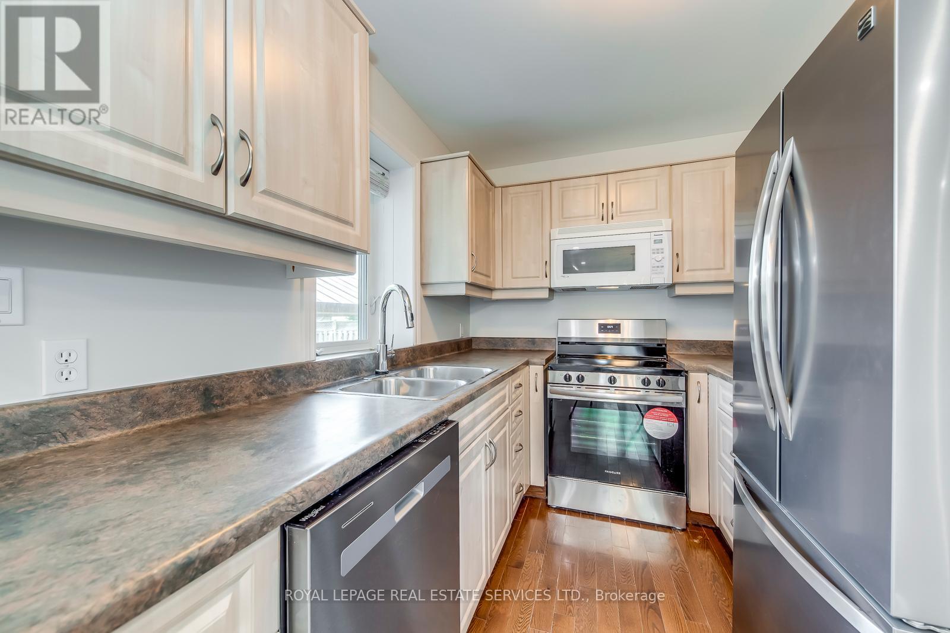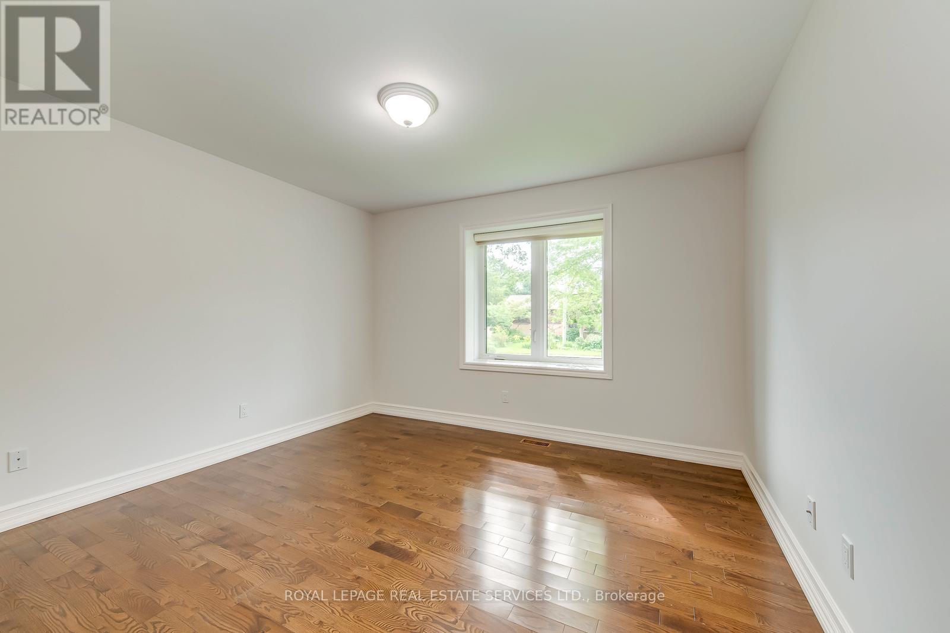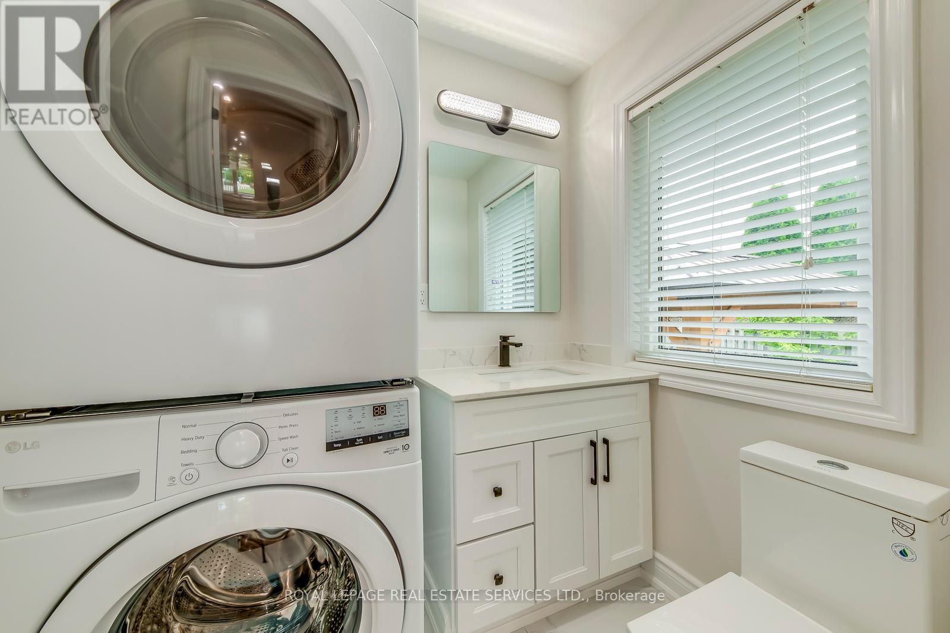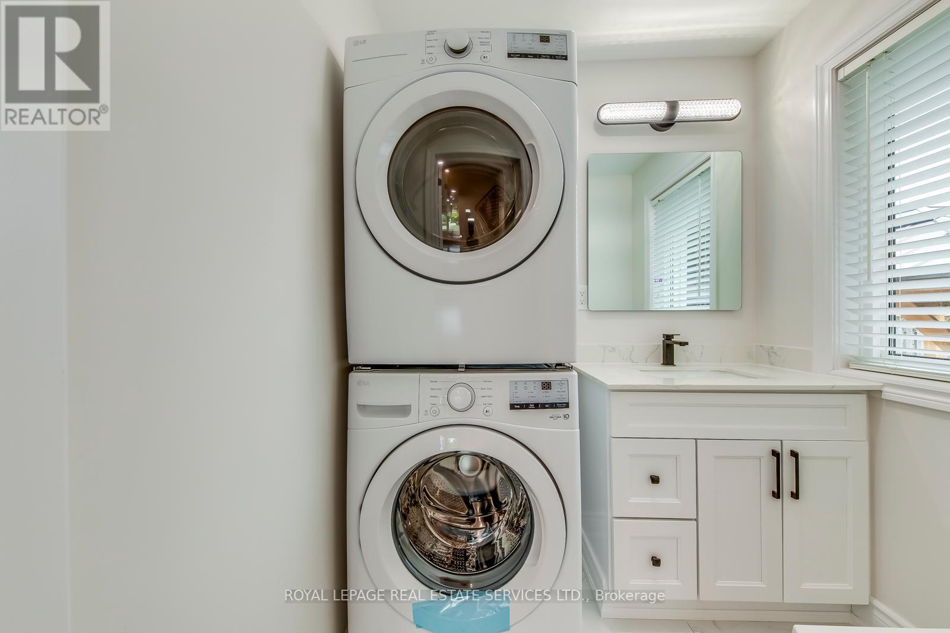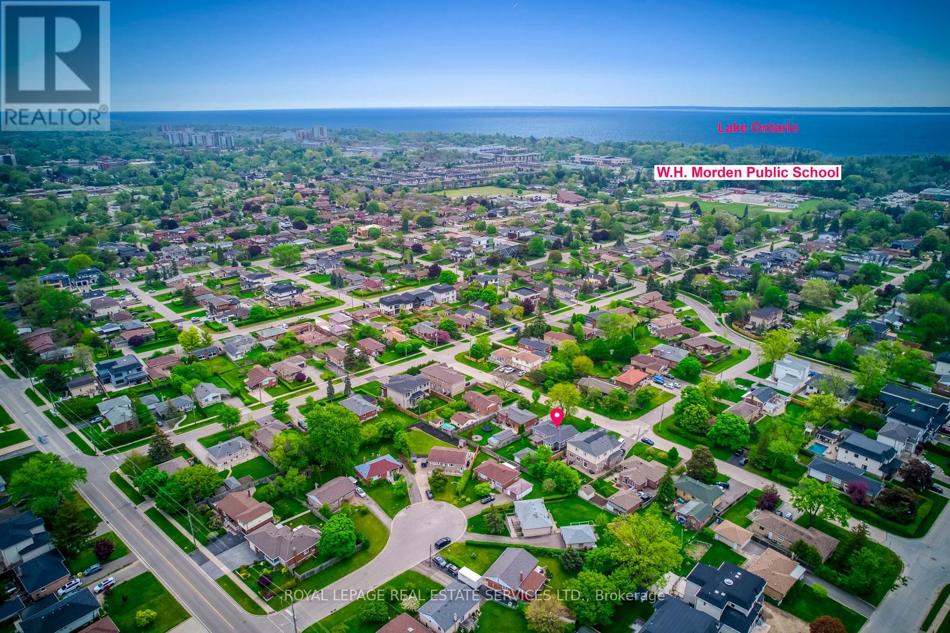Main - 443 Pineland Avenue Oakville, Ontario L6K 1Z6
$3,250 Monthly
Welcome to a lovely 3 bedroom, 2 bath, South Oakville, cottage-style bungalow in a great family neighborhood. This light-filled home features an open concept living, dining & kitchen with large windows, hardwood flooring & pot-lights. With three spacious bedrooms, a newly updated 3-piece bathroom & a brand-new 2-piece powder room with laundry. Featuring a huge front porch, perfect for morning coffees or relaxing evenings. A large back patio with gazebo is waiting for family gatherings & barbeques. One designated garage parking and one driveway parking is included in the lease. Located close to great schools, places of worship, parks & recreation, with quick access to the QEW & with neighbourhood transit to Kerr Village, downtown Oakville & the GO Station. **** EXTRAS **** *Please note pictures shown in listing with furniture are virtually staged. Main tenant will be responsible for 65% of utilities, full lawn maintenance & snow clearing. Available unfurnished or semi-furnished (id:58043)
Property Details
| MLS® Number | W11896869 |
| Property Type | Single Family |
| Community Name | Bronte East |
| AmenitiesNearBy | Place Of Worship, Public Transit, Schools |
| CommunityFeatures | Community Centre |
| Features | In Suite Laundry, Sump Pump |
| ParkingSpaceTotal | 2 |
Building
| BathroomTotal | 2 |
| BedroomsAboveGround | 3 |
| BedroomsTotal | 3 |
| Appliances | Garage Door Opener Remote(s), Dryer, Garage Door Opener, Microwave, Refrigerator, Stove, Washer, Window Coverings |
| ArchitecturalStyle | Bungalow |
| ConstructionStyleAttachment | Detached |
| CoolingType | Central Air Conditioning |
| ExteriorFinish | Wood |
| FlooringType | Hardwood |
| FoundationType | Block |
| HalfBathTotal | 1 |
| HeatingFuel | Natural Gas |
| HeatingType | Forced Air |
| StoriesTotal | 1 |
| SizeInterior | 1099.9909 - 1499.9875 Sqft |
| Type | House |
| UtilityWater | Municipal Water |
Parking
| Detached Garage |
Land
| Acreage | No |
| LandAmenities | Place Of Worship, Public Transit, Schools |
| Sewer | Sanitary Sewer |
Rooms
| Level | Type | Length | Width | Dimensions |
|---|---|---|---|---|
| Main Level | Living Room | 4.47 m | 3.2 m | 4.47 m x 3.2 m |
| Main Level | Dining Room | 3.76 m | 3.81 m | 3.76 m x 3.81 m |
| Main Level | Kitchen | 3.07 m | 2.29 m | 3.07 m x 2.29 m |
| Main Level | Primary Bedroom | 3.76 m | 3.48 m | 3.76 m x 3.48 m |
| Main Level | Bedroom 2 | 3.05 m | 2.54 m | 3.05 m x 2.54 m |
| Main Level | Bedroom 3 | 3.18 m | 3.48 m | 3.18 m x 3.48 m |
Interested?
Contact us for more information
Shalni J Gulrajani
Salesperson
231 Oak Park #400b
Oakville, Ontario L6H 7S8


