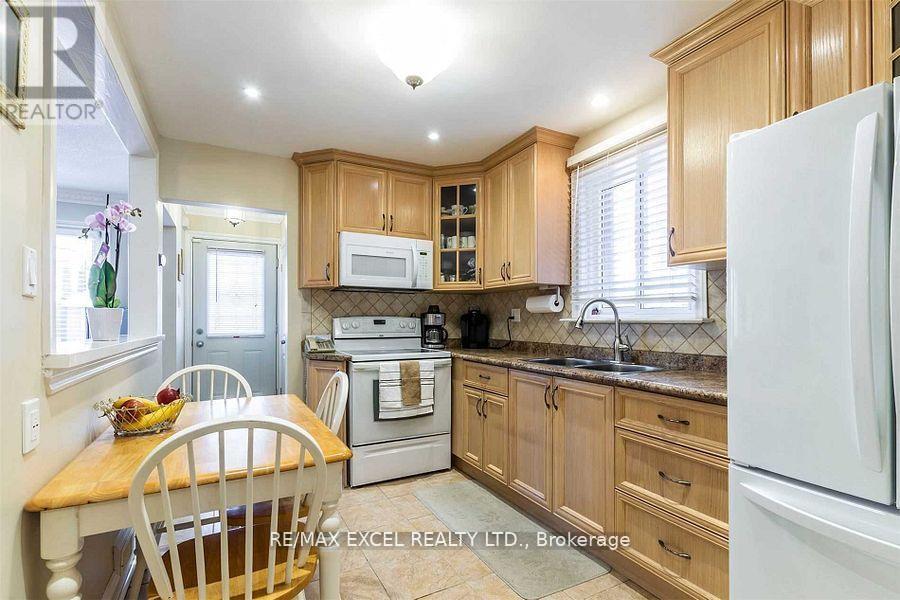416 Rimilton Avenue Toronto, Ontario M8W 2G3
$3,200 Monthly
Full House Rental In Alderwood (South Etobicoke). Great Location In A Quiet, Kid Friendly Neighborhood. Clean. 2+1 Bedrooms With A Basement Unit Apartment With One Bed Room. 2 Bathrooms, Tons Of Storage Space & Two Sheds. Large Lot. Quiet & Peaceful Backyard For Privacy. Close To Go Station, Highways, Privat Driveway & Amenities. Tenants Pay For Utilities, No Smoking. Minimum 1Yr Lease Agreement. **** EXTRAS **** All Appliances, Light Fixtures, Window Coverings( 3 Fridges, 2 Stoves, Microwave, Washer Dryer), 1 Gazebo, 2 Sheds. The Tenant Is Responsible For Snow Removal And Maintenance Of The Lawn & Trees. (id:58043)
Property Details
| MLS® Number | W11897134 |
| Property Type | Single Family |
| Neigbourhood | Alderwood |
| Community Name | Alderwood |
| AmenitiesNearBy | Public Transit |
| ParkingSpaceTotal | 3 |
| Structure | Porch |
Building
| BathroomTotal | 2 |
| BedroomsAboveGround | 2 |
| BedroomsBelowGround | 2 |
| BedroomsTotal | 4 |
| Appliances | Water Heater |
| ArchitecturalStyle | Bungalow |
| BasementDevelopment | Finished |
| BasementFeatures | Separate Entrance |
| BasementType | N/a (finished) |
| ConstructionStyleAttachment | Detached |
| CoolingType | Central Air Conditioning |
| ExteriorFinish | Stucco |
| FoundationType | Block |
| HeatingFuel | Natural Gas |
| HeatingType | Forced Air |
| StoriesTotal | 1 |
| Type | House |
| UtilityWater | Municipal Water |
Land
| Acreage | No |
| FenceType | Fenced Yard |
| LandAmenities | Public Transit |
| Sewer | Sanitary Sewer |
| SizeDepth | 132 Ft |
| SizeFrontage | 33 Ft |
| SizeIrregular | 33 X 132 Ft |
| SizeTotalText | 33 X 132 Ft |
Rooms
| Level | Type | Length | Width | Dimensions |
|---|---|---|---|---|
| Basement | Laundry Room | 3.18 m | 2.06 m | 3.18 m x 2.06 m |
| Basement | Living Room | 6.22 m | 3.59 m | 6.22 m x 3.59 m |
| Basement | Kitchen | 3.33 m | 2.08 m | 3.33 m x 2.08 m |
| Basement | Bedroom | 4.83 m | 3.56 m | 4.83 m x 3.56 m |
| Main Level | Living Room | 6.53 m | 3.2 m | 6.53 m x 3.2 m |
| Main Level | Dining Room | 6.53 m | 3.2 m | 6.53 m x 3.2 m |
| Main Level | Kitchen | 3.57 m | 2.55 m | 3.57 m x 2.55 m |
| Main Level | Sunroom | 5.99 m | 2 m | 5.99 m x 2 m |
| Main Level | Bedroom | 4.38 m | 3.2 m | 4.38 m x 3.2 m |
| Main Level | Bedroom 2 | 2.55 m | 3.29 m | 2.55 m x 3.29 m |
Utilities
| Sewer | Available |
https://www.realtor.ca/real-estate/27747105/416-rimilton-avenue-toronto-alderwood-alderwood
Interested?
Contact us for more information
Kambiz Jafari
Salesperson
120 West Beaver Creek Rd #23
Richmond Hill, Ontario L4B 1L2


























