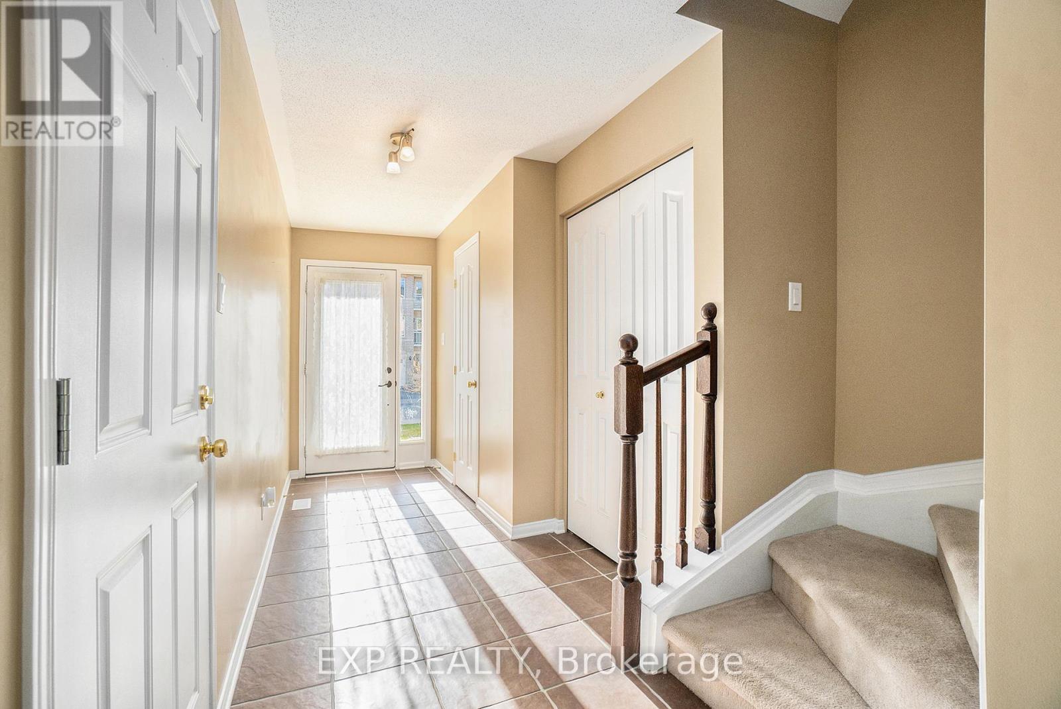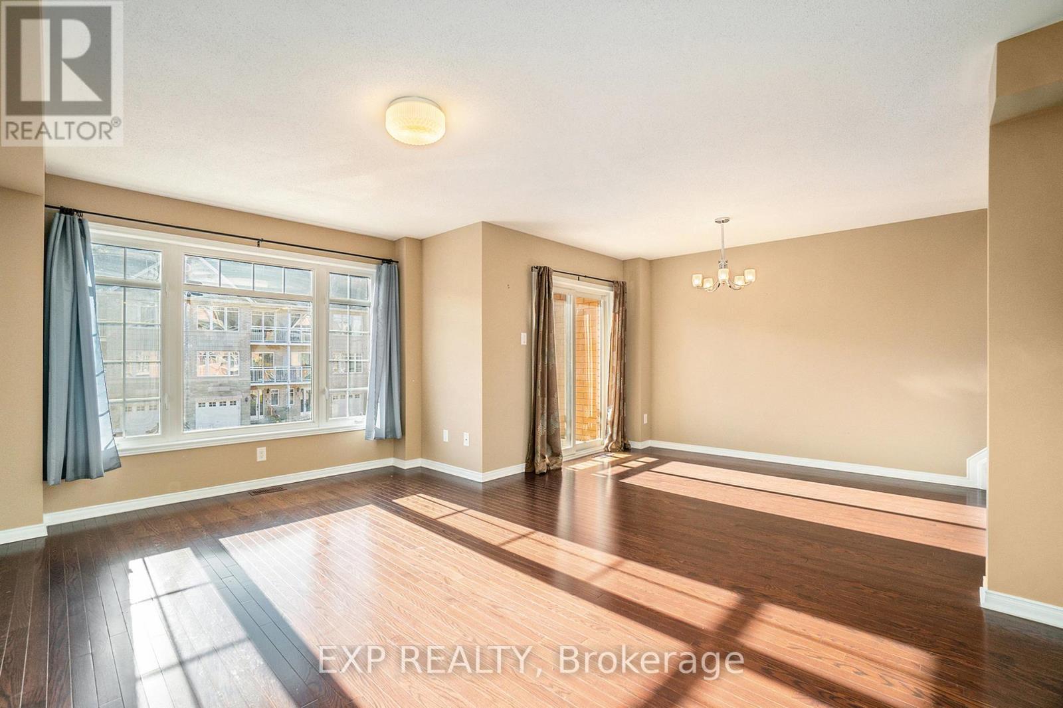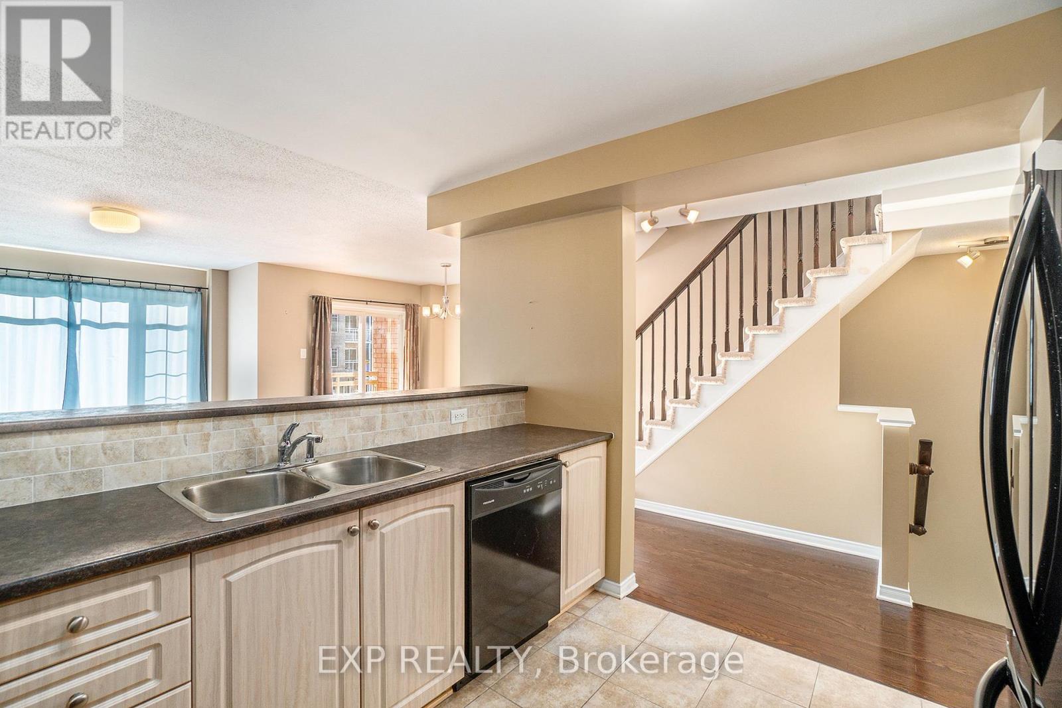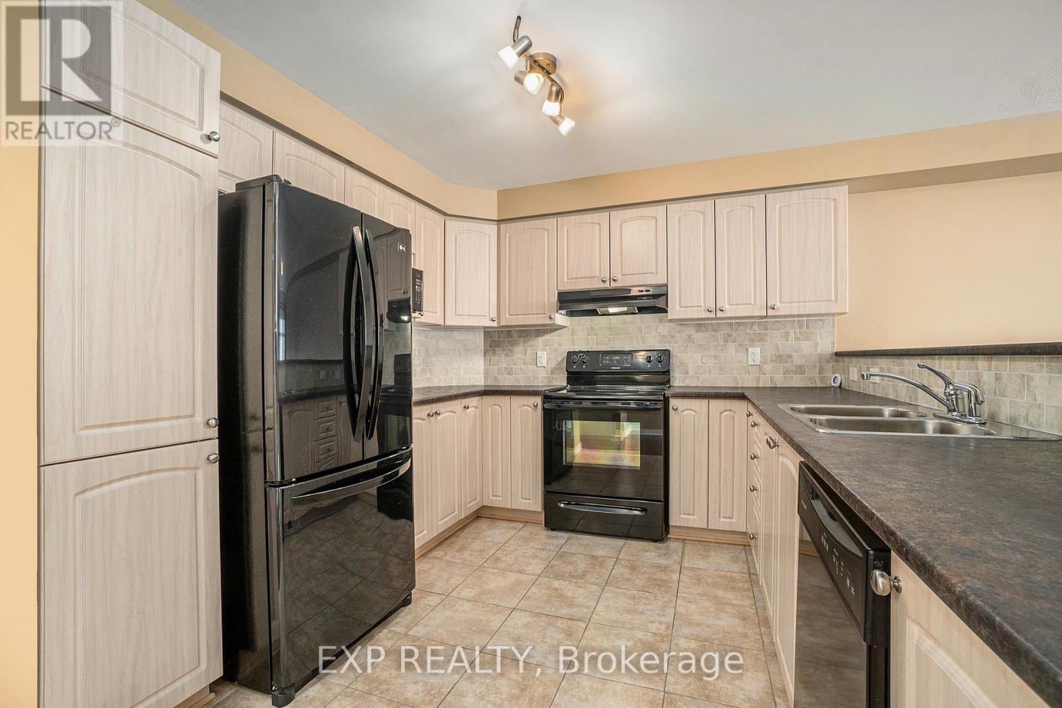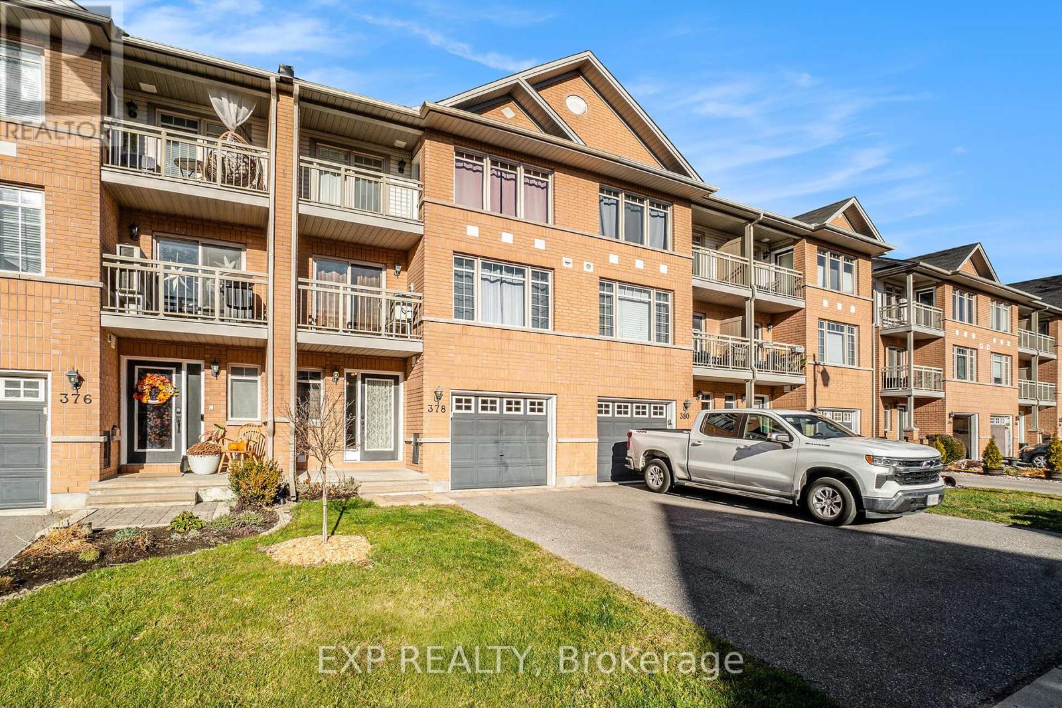378 Citiplace Drive N Ottawa, Ontario K2E 0A7
$2,450 Monthly
AVAILABLE IMMEDIATELY! This charming 3-storey townhome is available for rent, offering a perfect blend of comfort, convenience, and style. Featuring 2 spacious bedrooms, 1.5 bathrooms, and a den on the entrance level; this home provides plenty of room to relax or host guests! The generous primary bedroom includes a walk-in closet, ensuring ample storage space. Enjoy two private balconies, perfect for outdoor relaxation. The home also includes a single garage and an additional parking space, offering 2 parking spots in total. Located with quick access to downtown, you'll be close to a variety of amenities, including shops, restaurants, and parks. With modern finishes and thoughtful design, this townhome offers the ideal balance of privacy and urban living. Don't miss the opportunity to make this beautiful space your next home! (id:58043)
Property Details
| MLS® Number | X11897426 |
| Property Type | Single Family |
| Neigbourhood | Fisher Glen |
| Community Name | 7203 - Merivale Industrial Park/Citiplace |
| Features | Lane |
| ParkingSpaceTotal | 2 |
Building
| BathroomTotal | 2 |
| BedroomsAboveGround | 2 |
| BedroomsTotal | 2 |
| Appliances | Blinds, Dishwasher, Dryer, Hood Fan, Microwave, Refrigerator, Stove, Washer |
| ConstructionStyleAttachment | Attached |
| CoolingType | Central Air Conditioning |
| ExteriorFinish | Brick |
| FoundationType | Poured Concrete |
| HalfBathTotal | 1 |
| HeatingFuel | Natural Gas |
| HeatingType | Forced Air |
| StoriesTotal | 3 |
| Type | Row / Townhouse |
| UtilityWater | Municipal Water |
Parking
| Attached Garage | |
| Inside Entry |
Land
| Acreage | No |
| Sewer | Sanitary Sewer |
Rooms
| Level | Type | Length | Width | Dimensions |
|---|---|---|---|---|
| Second Level | Primary Bedroom | 5.37 m | 2.98 m | 5.37 m x 2.98 m |
| Second Level | Bathroom | 2.94 m | 2.2 m | 2.94 m x 2.2 m |
| Third Level | Bedroom 2 | 3.17 m | 2.72 m | 3.17 m x 2.72 m |
| Lower Level | Utility Room | 2.32 m | 4.8 m | 2.32 m x 4.8 m |
| Lower Level | Laundry Room | 3.36 m | 2.22 m | 3.36 m x 2.22 m |
| Main Level | Foyer | 6.94 m | 2.07 m | 6.94 m x 2.07 m |
| Main Level | Living Room | 4.81 m | 2.97 m | 4.81 m x 2.97 m |
| Main Level | Dining Room | 3.67 m | 2.55 m | 3.67 m x 2.55 m |
| Main Level | Kitchen | 3.27 m | 3.29 m | 3.27 m x 3.29 m |
| Ground Level | Bathroom | 1.92 m | 0.5 m | 1.92 m x 0.5 m |
| Ground Level | Office | 2.51 m | 2.87 m | 2.51 m x 2.87 m |
Interested?
Contact us for more information
Dimitrios Kalogeropoulos
Broker
101-200 Glenroy Gilbert Drive
Ottawa, Ontario K2J 5W2
Nahla Rajabi
Salesperson
101-200 Glenroy Gilbert Drive
Ottawa, Ontario K2J 5W2




