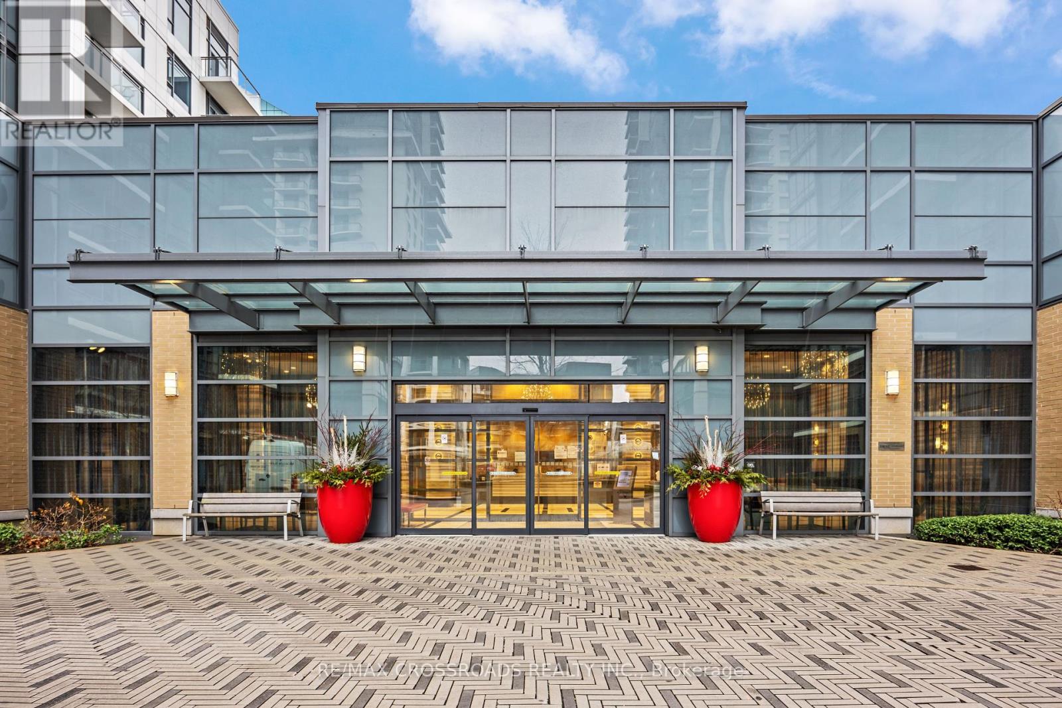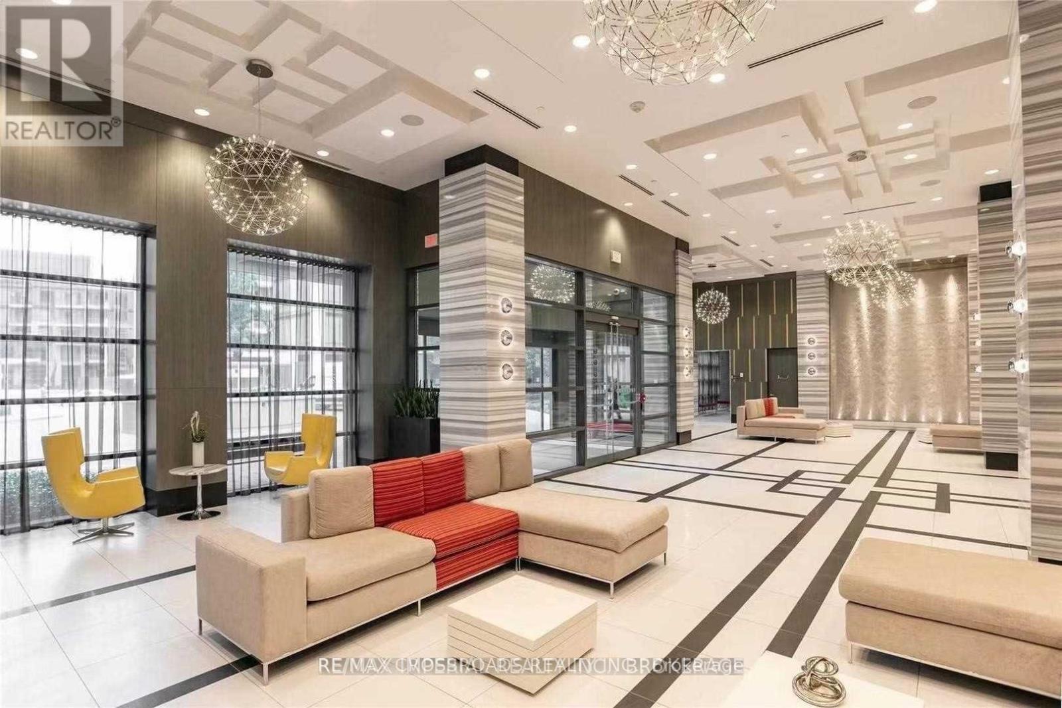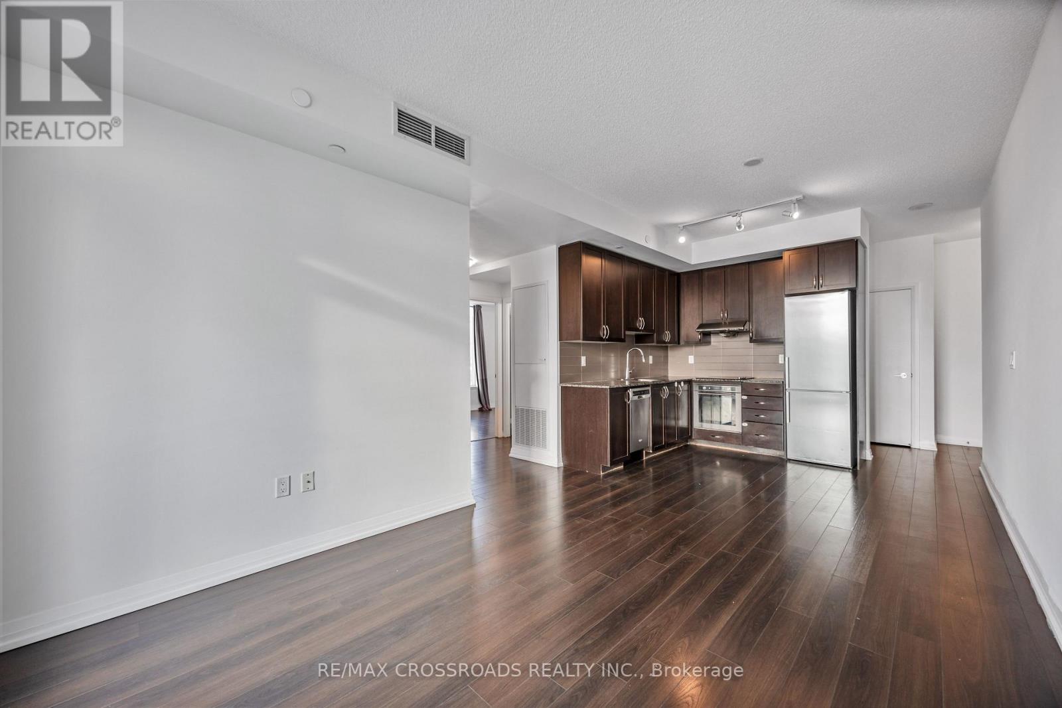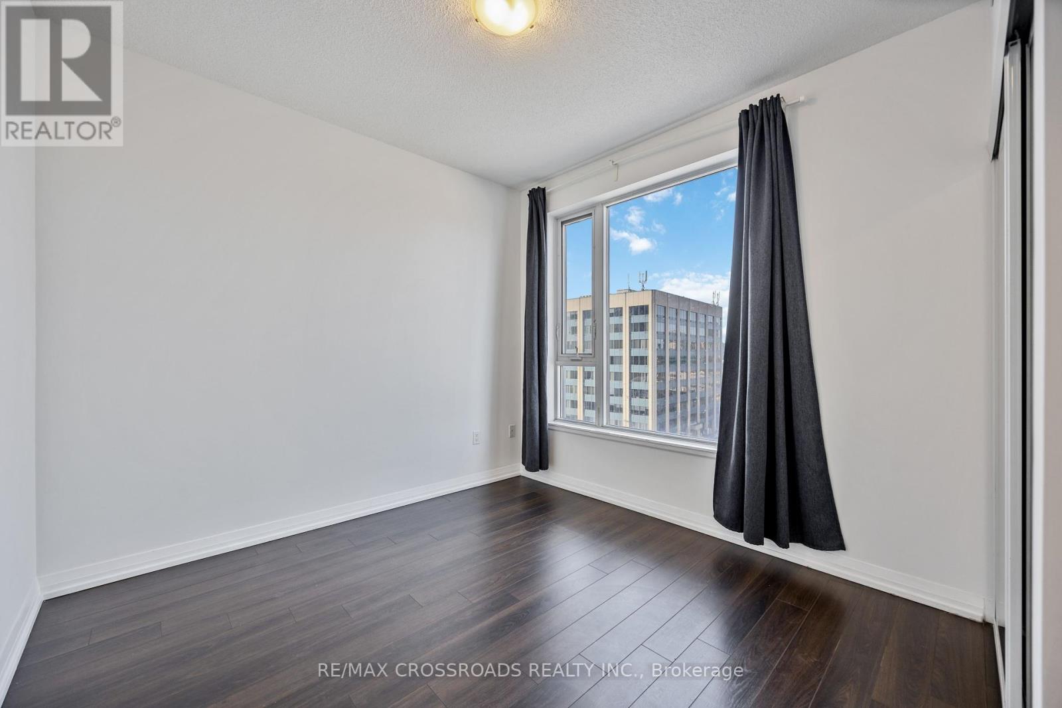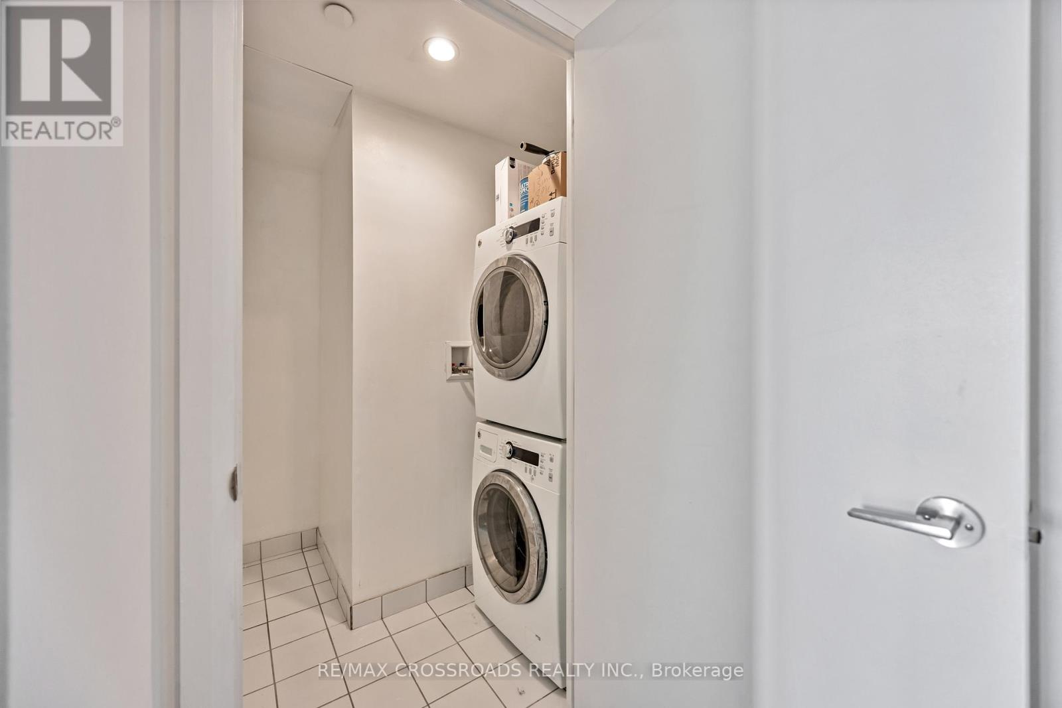708 - 55 Ann O'reilly Road Toronto, Ontario M2J 0E1
$2,775 Monthly
Welcome To Alto & Parkside at Atria! A Luxurious Condo Built by Tridel. This Condo Unit Has 2 Bedrooms, 2 Bathrooms and Open Spacious Layout, 9 Ceilings, Lots of Sunlight and Laminate Flooring Throughout. Modern Kitchen with granite countertop, backsplash, stainless steel appliances. Comes With 1 Parking Spot. SW Exposure Provides Breath-Taking Daily Sunsets. Condo amenities include 24-Hr Concierge, well-equipped Fitness Studio, Exercise Pool, Yoga Studio, Steam Room, Theatre, Party Room, Rooftop Terrace with BBQ area & Library. Easy Access to Hwy 404 & 401, Don Mills TTC Station. Plenty of stores nearby including CF Fairview Mall for all your Shopping needs. Do Not Miss this opportunity!! (id:58043)
Property Details
| MLS® Number | C11898043 |
| Property Type | Single Family |
| Community Name | Henry Farm |
| CommunityFeatures | Pet Restrictions |
| Features | Balcony, In Suite Laundry |
| ParkingSpaceTotal | 1 |
Building
| BathroomTotal | 2 |
| BedroomsAboveGround | 2 |
| BedroomsTotal | 2 |
| Amenities | Security/concierge, Exercise Centre, Party Room, Recreation Centre, Visitor Parking |
| CoolingType | Central Air Conditioning |
| ExteriorFinish | Concrete |
| FireProtection | Security Guard, Smoke Detectors |
| FlooringType | Laminate |
| HeatingFuel | Natural Gas |
| HeatingType | Forced Air |
| SizeInterior | 699.9943 - 798.9932 Sqft |
| Type | Apartment |
Parking
| Underground |
Land
| Acreage | No |
Rooms
| Level | Type | Length | Width | Dimensions |
|---|---|---|---|---|
| Main Level | Living Room | 3.35 m | 3.04 m | 3.35 m x 3.04 m |
| Main Level | Dining Room | 3.04 m | 3.04 m | 3.04 m x 3.04 m |
| Main Level | Kitchen | 3.04 m | 3.04 m | 3.04 m x 3.04 m |
| Main Level | Primary Bedroom | 3.1 m | 3.04 m | 3.1 m x 3.04 m |
| Main Level | Bedroom 2 | 2.74 m | 2.65 m | 2.74 m x 2.65 m |
https://www.realtor.ca/real-estate/27749167/708-55-ann-oreilly-road-toronto-henry-farm-henry-farm
Interested?
Contact us for more information
Tharan Pathmanathan
Salesperson
208 - 8901 Woodbine Ave
Markham, Ontario L3R 9Y4
Kiri Thanabalasingam
Broker
312 - 305 Milner Avenue
Toronto, Ontario M1B 3V4





