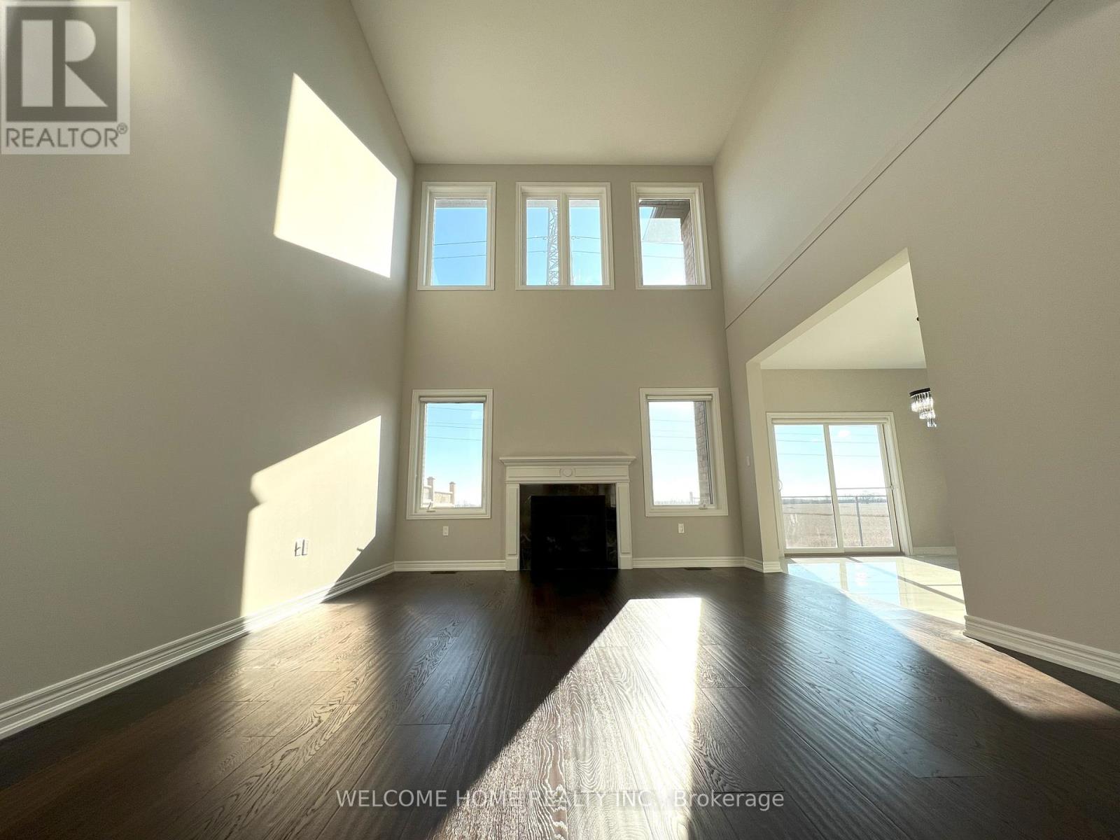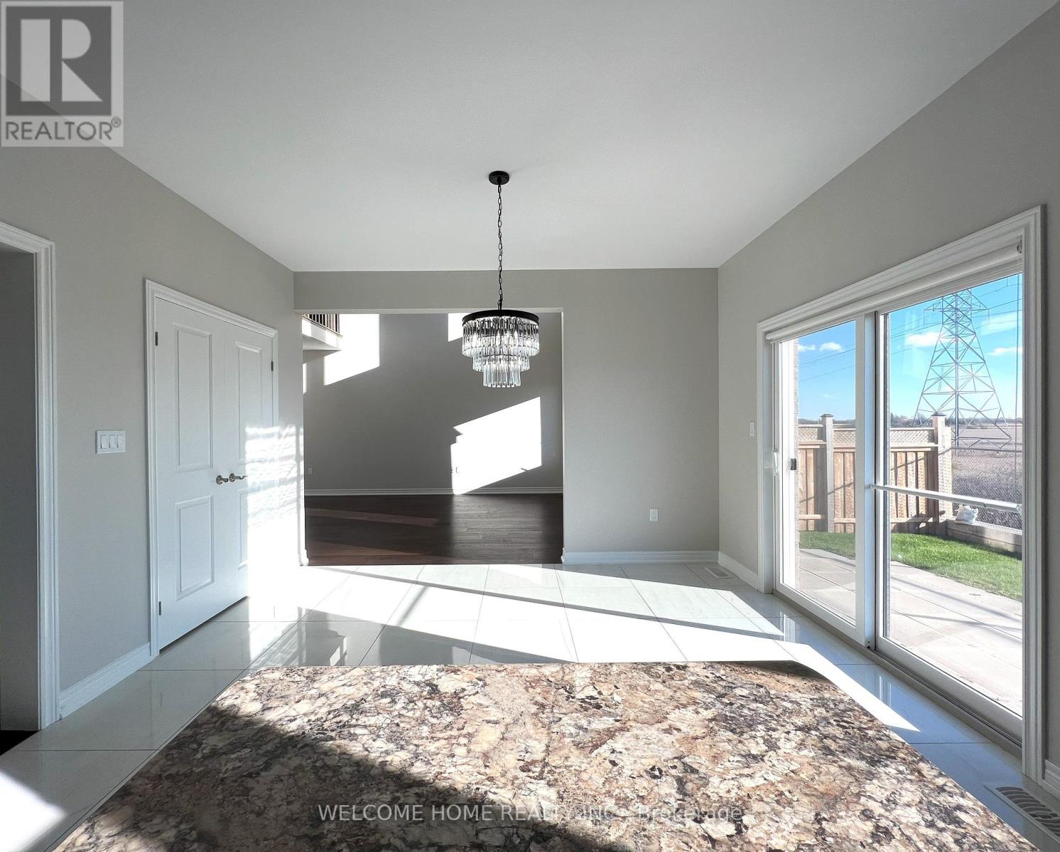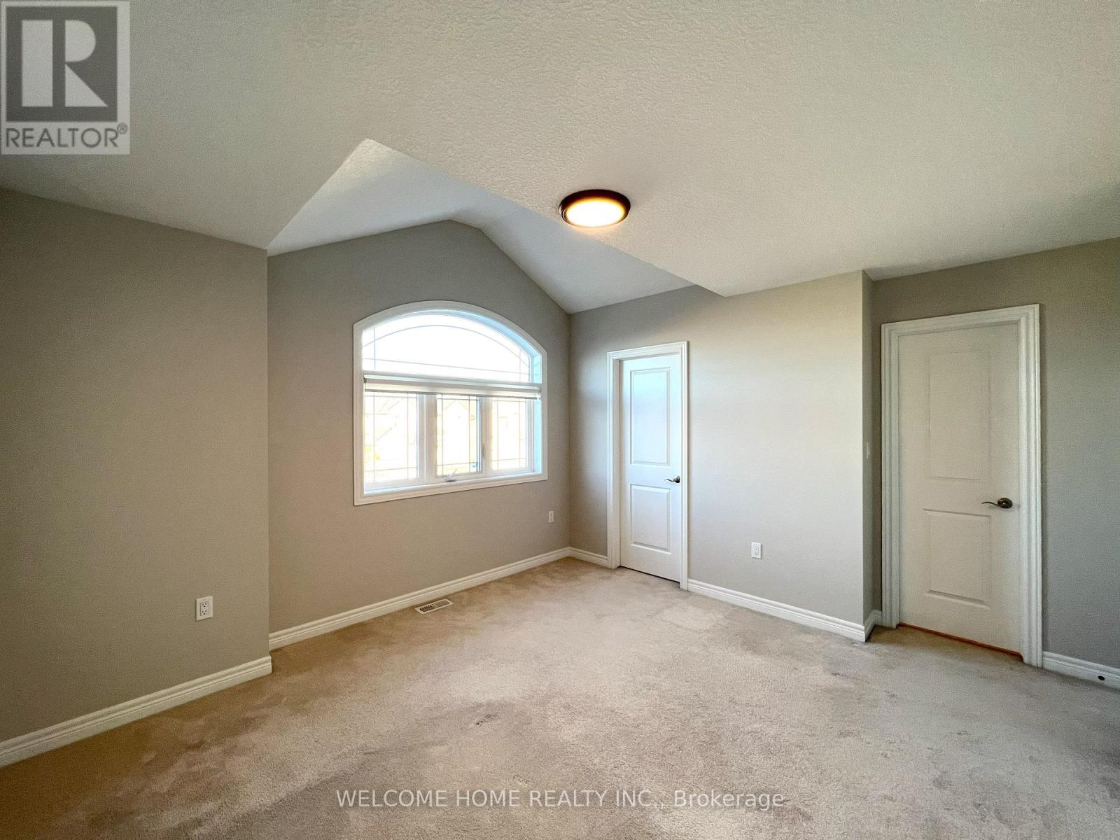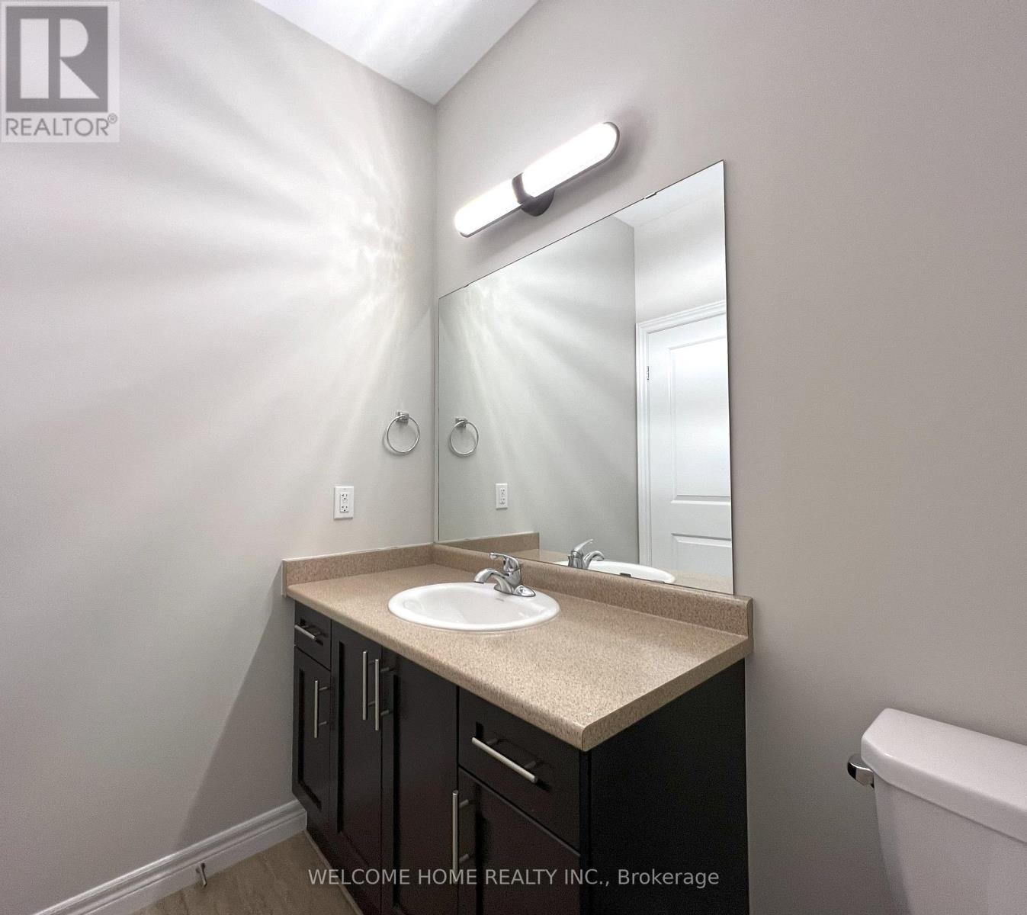100 Dolomiti Court Hamilton, Ontario L0R 1P0
$3,700 Monthly
Just over 3000Sqft with 4 Bedrooms plus Den, & Main Floor Double Door office. Freshly Painted, upgraded light fixtures, Wide Plank Hardwood Flooring, Oak Stairs Case. Open to Above Family Room, open concept main floor with Chefs kitchen. Stainless steal appliances, large island. Edge of a Cul-De-Sac with No houses behind, showering the home with privacy and sunlight. Double Door entry to Primary Bedroom, with 5 Pce ensuite, and Large Walk In Closet. **** EXTRAS **** Fridge, Stove, Dishwasher, Washer/Dryer, All Electrical Light Fixtures, and Window Coverings (id:58043)
Property Details
| MLS® Number | X11898263 |
| Property Type | Single Family |
| Community Name | Hannon |
| ParkingSpaceTotal | 4 |
Building
| BathroomTotal | 3 |
| BedroomsAboveGround | 4 |
| BedroomsBelowGround | 1 |
| BedroomsTotal | 5 |
| BasementDevelopment | Unfinished |
| BasementType | N/a (unfinished) |
| ConstructionStyleAttachment | Detached |
| CoolingType | Central Air Conditioning |
| ExteriorFinish | Brick |
| FireplacePresent | Yes |
| FoundationType | Concrete |
| HalfBathTotal | 1 |
| HeatingFuel | Natural Gas |
| HeatingType | Forced Air |
| StoriesTotal | 2 |
| SizeInterior | 2999.975 - 3499.9705 Sqft |
| Type | House |
| UtilityWater | Municipal Water |
Parking
| Attached Garage |
Land
| Acreage | No |
| Sewer | Sanitary Sewer |
| SizeDepth | 112 Ft ,3 In |
| SizeFrontage | 45 Ft ,7 In |
| SizeIrregular | 45.6 X 112.3 Ft |
| SizeTotalText | 45.6 X 112.3 Ft |
https://www.realtor.ca/real-estate/27749520/100-dolomiti-court-hamilton-hannon-hannon
Interested?
Contact us for more information
Hamza Awan
Salesperson
201 Millway Ave #17
Vaughan, Ontario L4K 5K8











































