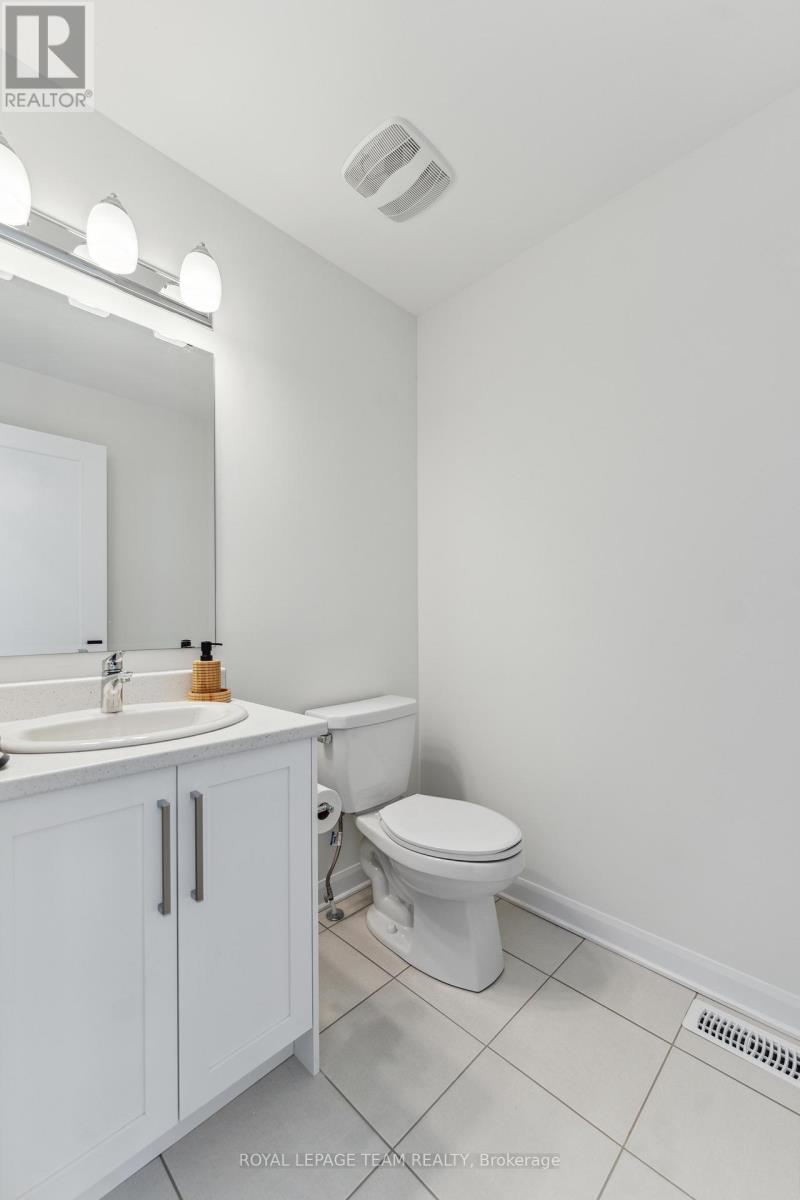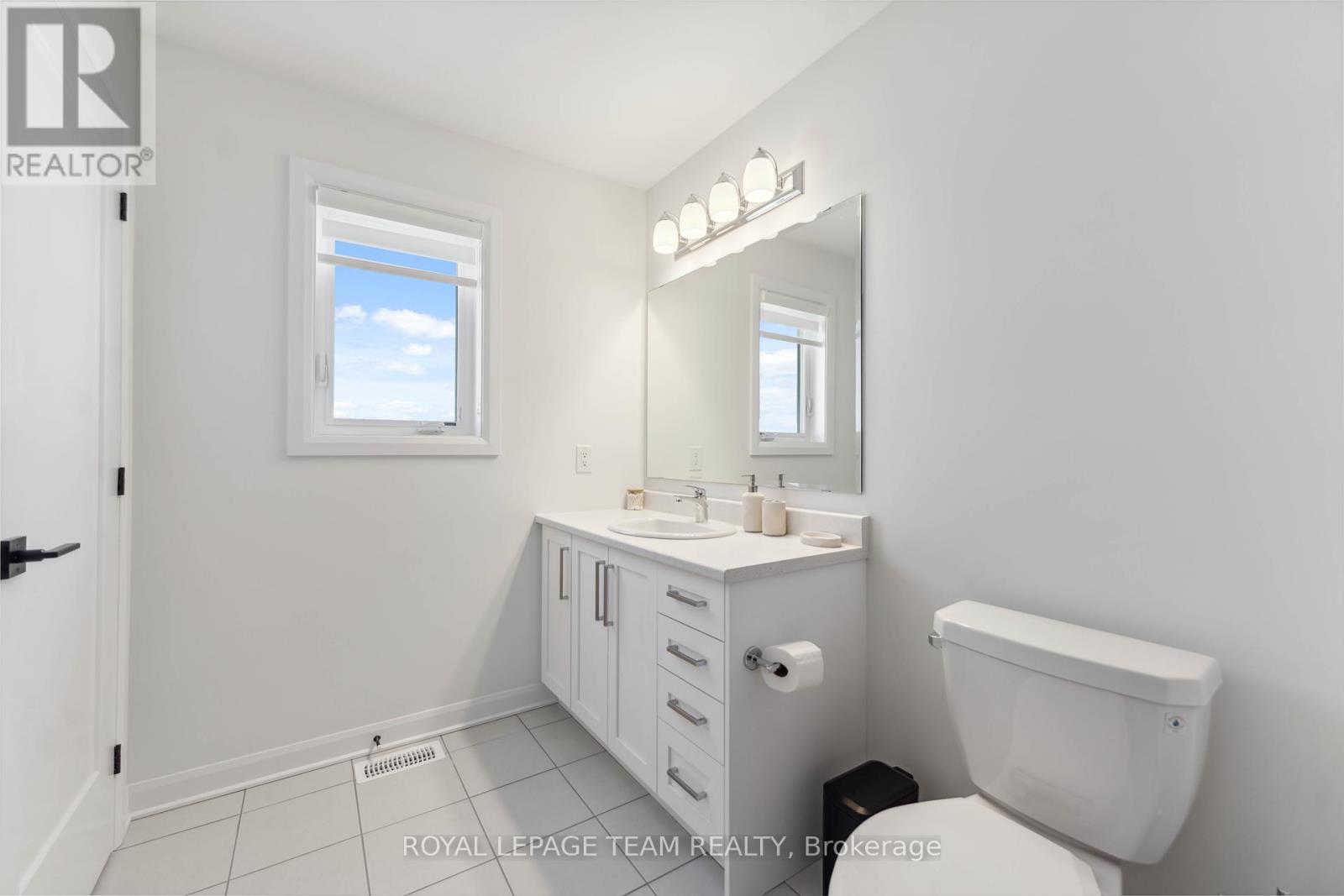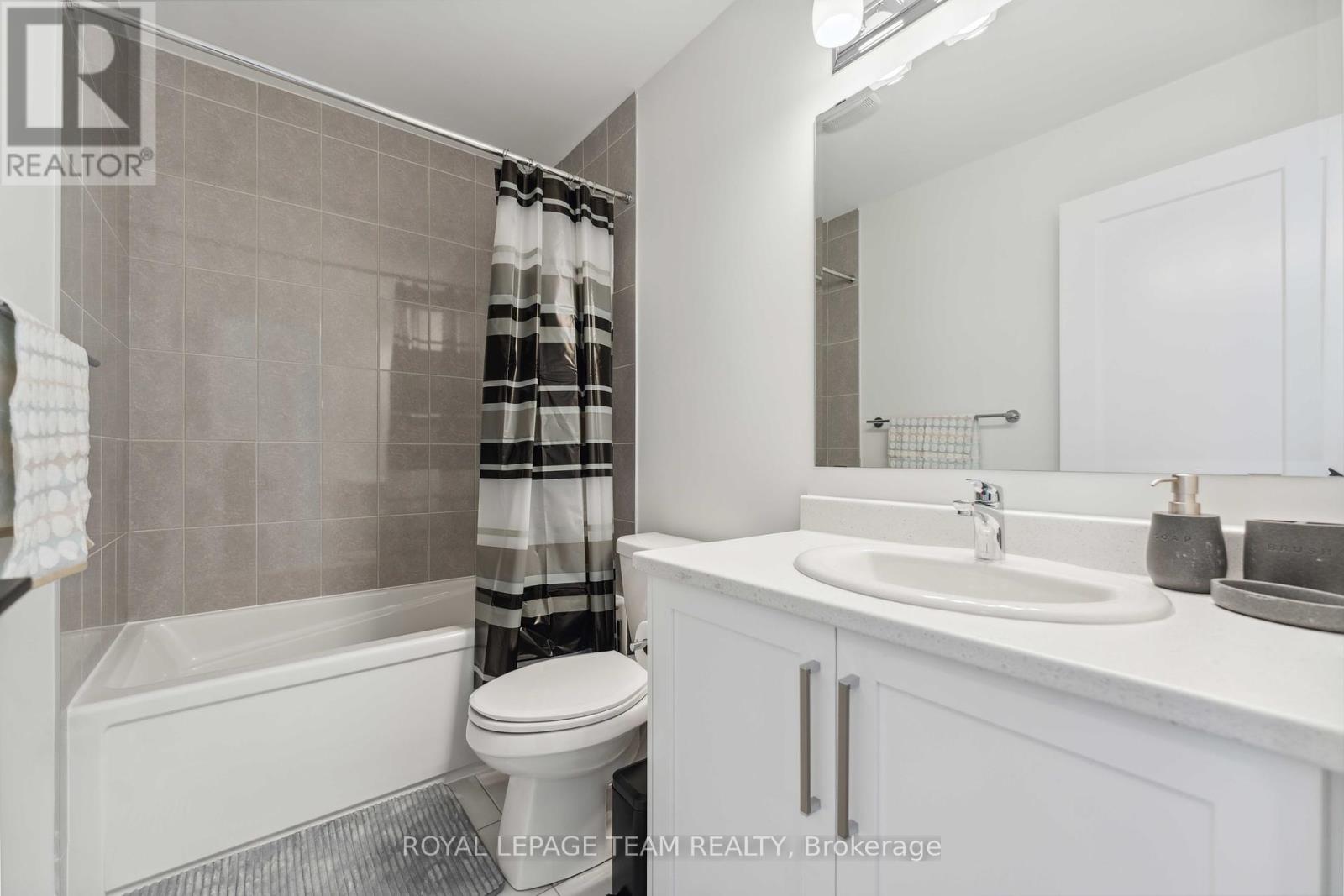168 Invention Boulevard Ottawa, Ontario K2W 0L6
$2,850 Monthly
Brand-New FULLY FURNISHED rental with 3-Bedrooms, 2.5-Bathrooms - Minto Monterey Model Townhouse for Lease. Available January 1st, 2025, this never-lived-in townhouse offers 1,873 sq. ft. of stylish and comfortable living space, including a finished basement. Located in Kanata, this home is perfect for SHORT TERM or long-term rental options. The main floor features elegant hardwood flooring, an open-concept kitchen with modern cabinetry, and large windows that fill the living and dining areas with natural light. Appliances are BRAND-NEW. The second floor boasts a spacious primary bedroom complete with a walk-in closet and an ensuite bathroom. Two additional bedrooms, a second full bathroom, and a conveniently located laundry room complete this level. The finished basement offers a cozy family room, ideal for entertaining or relaxing. This property also includes an attached garage and a driveway, providing parking space for up to two vehicles. For inquiries or to schedule a viewing, please reach out! ALL BRAND NEW FURNITURE INCLUDED AT NO ADDITIONAL COST! EVERYTHING YOU SEE INSIDE IS INCLUDED!! (id:58043)
Property Details
| MLS® Number | X11898309 |
| Property Type | Single Family |
| Neigbourhood | Kanata |
| Community Name | 9008 - Kanata - Morgan's Grant/South March |
| CommunicationType | High Speed Internet |
| ParkingSpaceTotal | 2 |
Building
| BathroomTotal | 3 |
| BedroomsAboveGround | 3 |
| BedroomsTotal | 3 |
| Appliances | Oven - Built-in |
| BasementDevelopment | Finished |
| BasementType | N/a (finished) |
| ConstructionStyleAttachment | Attached |
| CoolingType | Central Air Conditioning |
| ExteriorFinish | Vinyl Siding, Brick |
| FoundationType | Concrete |
| HalfBathTotal | 1 |
| HeatingFuel | Electric |
| HeatingType | Forced Air |
| StoriesTotal | 2 |
| SizeInterior | 1499.9875 - 1999.983 Sqft |
| Type | Row / Townhouse |
| UtilityWater | Municipal Water |
Parking
| Attached Garage |
Land
| Acreage | No |
| Sewer | Sanitary Sewer |
Rooms
| Level | Type | Length | Width | Dimensions |
|---|---|---|---|---|
| Second Level | Primary Bedroom | 3.99 m | 3.96 m | 3.99 m x 3.96 m |
| Second Level | Bedroom 2 | 3.38 m | 3.05 m | 3.38 m x 3.05 m |
| Second Level | Bedroom 3 | 3.07 m | 2.77 m | 3.07 m x 2.77 m |
| Basement | Family Room | 6.86 m | 4.67 m | 6.86 m x 4.67 m |
| Main Level | Living Room | 4.27 m | 3.15 m | 4.27 m x 3.15 m |
| Main Level | Kitchen | 4.95 m | 2.64 m | 4.95 m x 2.64 m |
| Main Level | Dining Room | 3.05 m | 3.15 m | 3.05 m x 3.15 m |
Interested?
Contact us for more information
Raj Sidhu
Broker
3101 Strandherd Drive, Suite 4
Ottawa, Ontario K2G 4R9
Divya Sathyamurthy
Salesperson
3101 Strandherd Drive, Suite 4
Ottawa, Ontario K2G 4R9





































