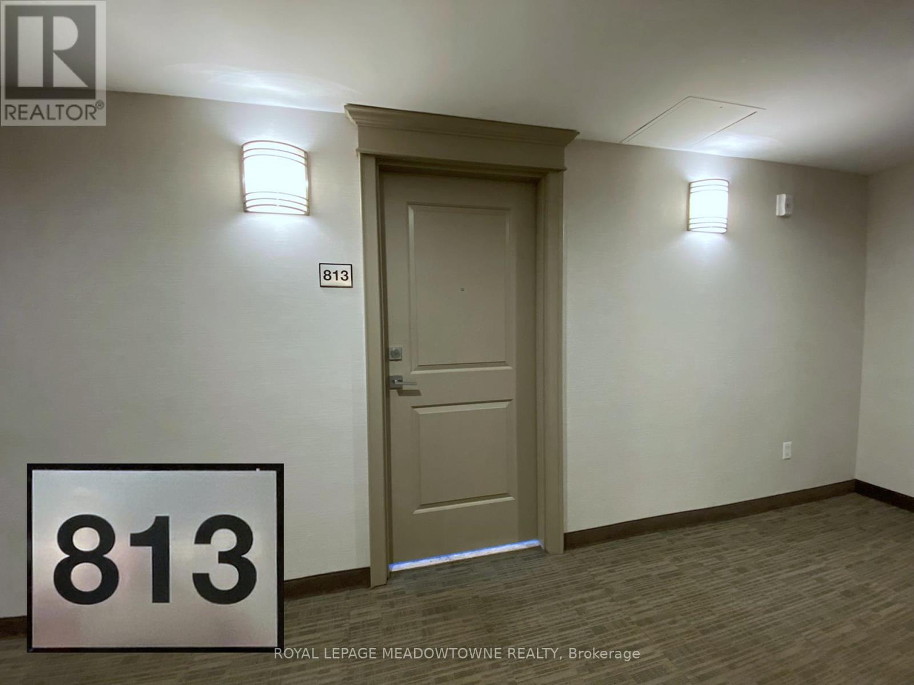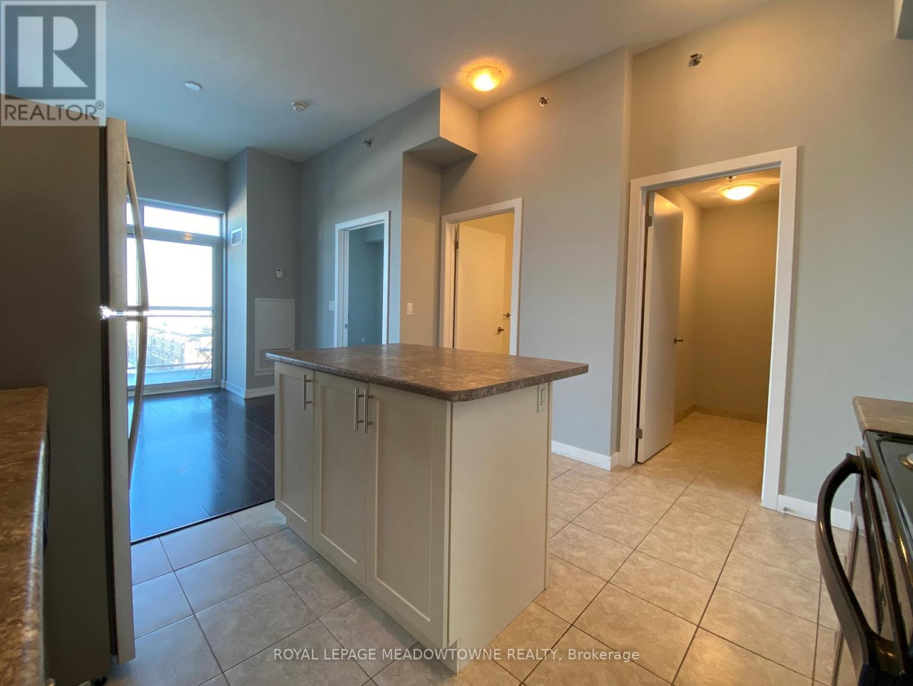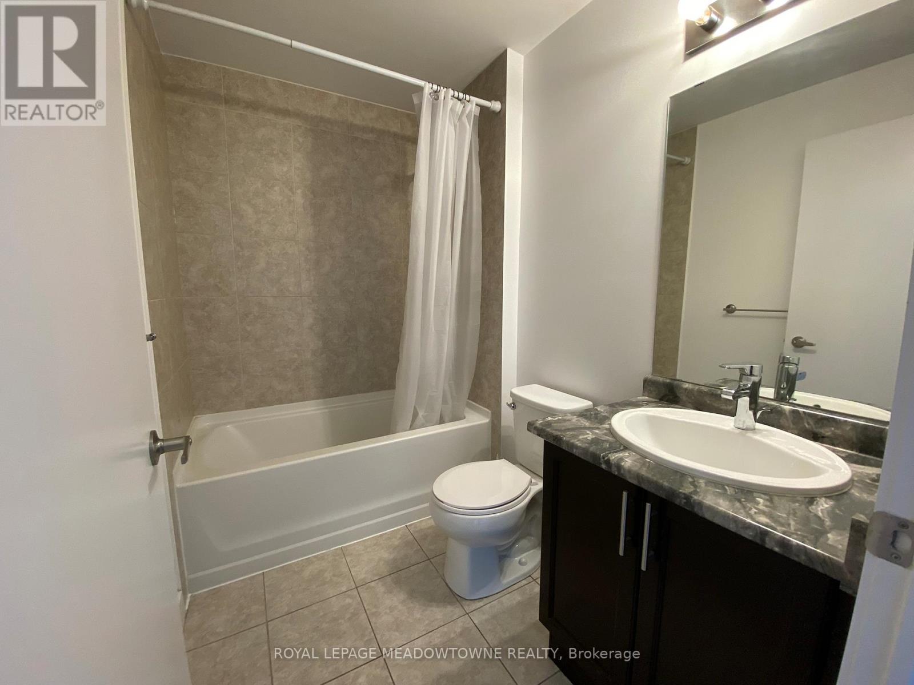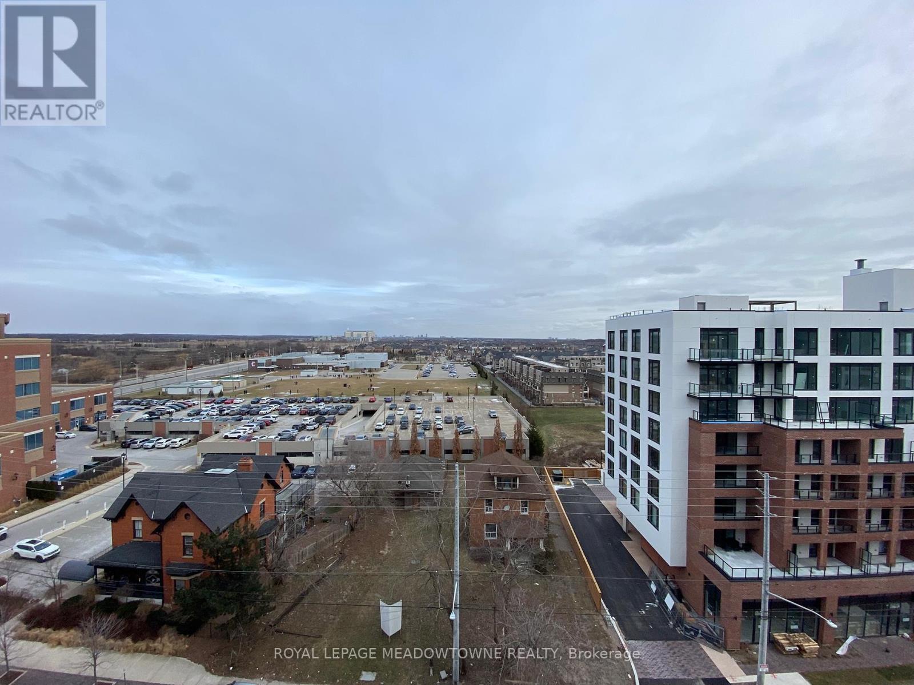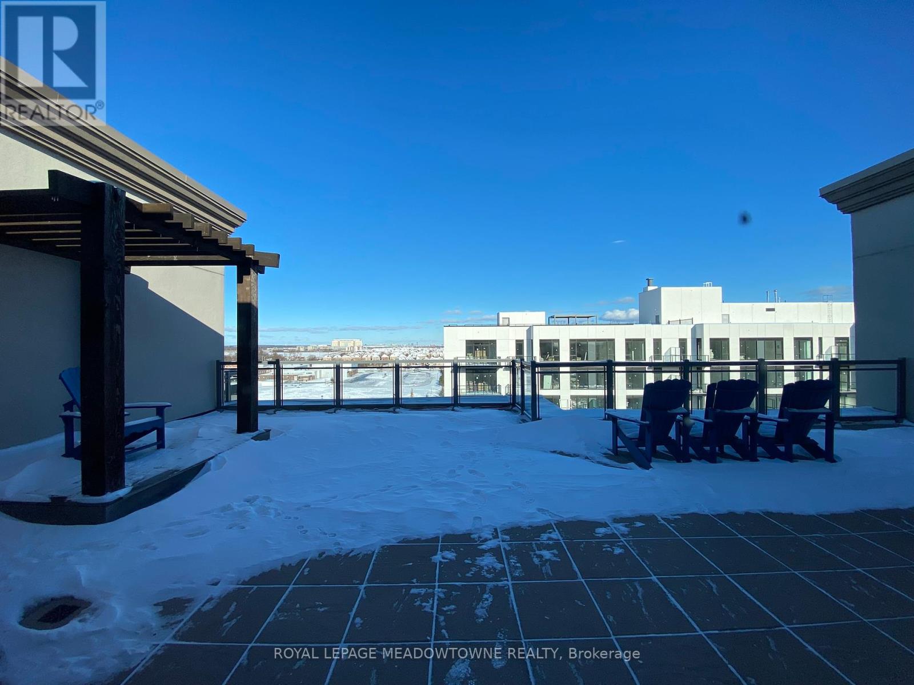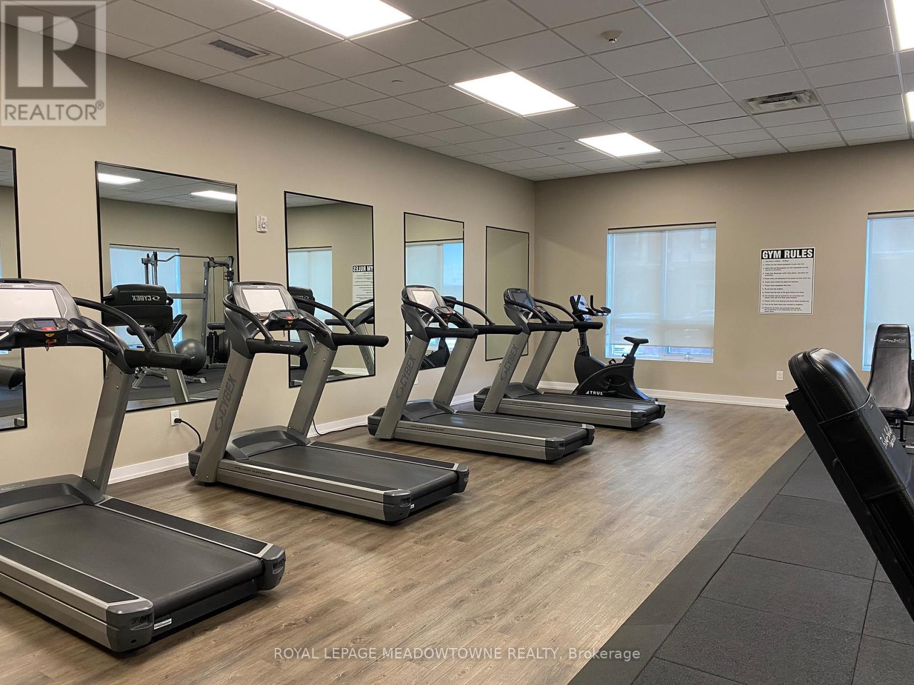813 - 2486 Old Bronte Road Oakville, Ontario L6M 0Y4
$2,250 Monthly
Welcome to Mint Condos, an exceptional community in Upper Oakville where urban sophistication meets traditional charm. This bright and stylish one-bedroom condo is located on the top floor, offering over 9 foot ceilings and an east-facing balcony with breathtaking sunrises and stunning views of the Toronto skyline, including the iconic CN Tower. Perfectly positioned near the state-of-the-art Oakville Hospital, parks, walking trails, restaurants, and shopping, this condo offers unmatched convenience. With easy access to major highways, the GO Station, and Oakville Transit, its ideal for those seeking a vibrant and connected lifestyle. The unit features modern finishes, including stainless steel appliances, an over-the-range microwave, a built-in dishwasher, and ensuite laundry. Residents can also enjoy premium building amenities such as a rooftop terrace with panoramic views, a party room, a fitness center, and secure underground parking. Experience the perfect blend of comfort, style, and convenience in one of Oakville's most desirable neighborhoods. (id:58043)
Property Details
| MLS® Number | W11899830 |
| Property Type | Single Family |
| Community Name | Palermo West |
| AmenitiesNearBy | Hospital, Park, Public Transit, Schools |
| CommunityFeatures | Pets Not Allowed |
| Features | Balcony, In Suite Laundry |
| ParkingSpaceTotal | 1 |
Building
| BathroomTotal | 1 |
| BedroomsAboveGround | 1 |
| BedroomsTotal | 1 |
| Amenities | Exercise Centre, Party Room, Visitor Parking, Storage - Locker |
| Appliances | Dishwasher, Dryer, Microwave, Oven, Range, Refrigerator, Washer |
| CoolingType | Central Air Conditioning |
| ExteriorFinish | Brick, Stucco |
| HeatingType | Forced Air |
| SizeInterior | 499.9955 - 598.9955 Sqft |
| Type | Apartment |
Parking
| Underground |
Land
| Acreage | No |
| LandAmenities | Hospital, Park, Public Transit, Schools |
Rooms
| Level | Type | Length | Width | Dimensions |
|---|---|---|---|---|
| Main Level | Kitchen | 3.71 m | 3 m | 3.71 m x 3 m |
| Main Level | Living Room | 3.05 m | 3.43 m | 3.05 m x 3.43 m |
| Main Level | Bedroom | 2.69 m | 4.24 m | 2.69 m x 4.24 m |
| Main Level | Bathroom | 1.57 m | 2.34 m | 1.57 m x 2.34 m |
| Main Level | Laundry Room | 1.8 m | 2.18 m | 1.8 m x 2.18 m |
Interested?
Contact us for more information
Erika Bird
Salesperson
475 Main Street East
Milton, Ontario L9T 1R1
Aubrey Bird
Salesperson
475 Main Street East
Milton, Ontario L9T 1R1








