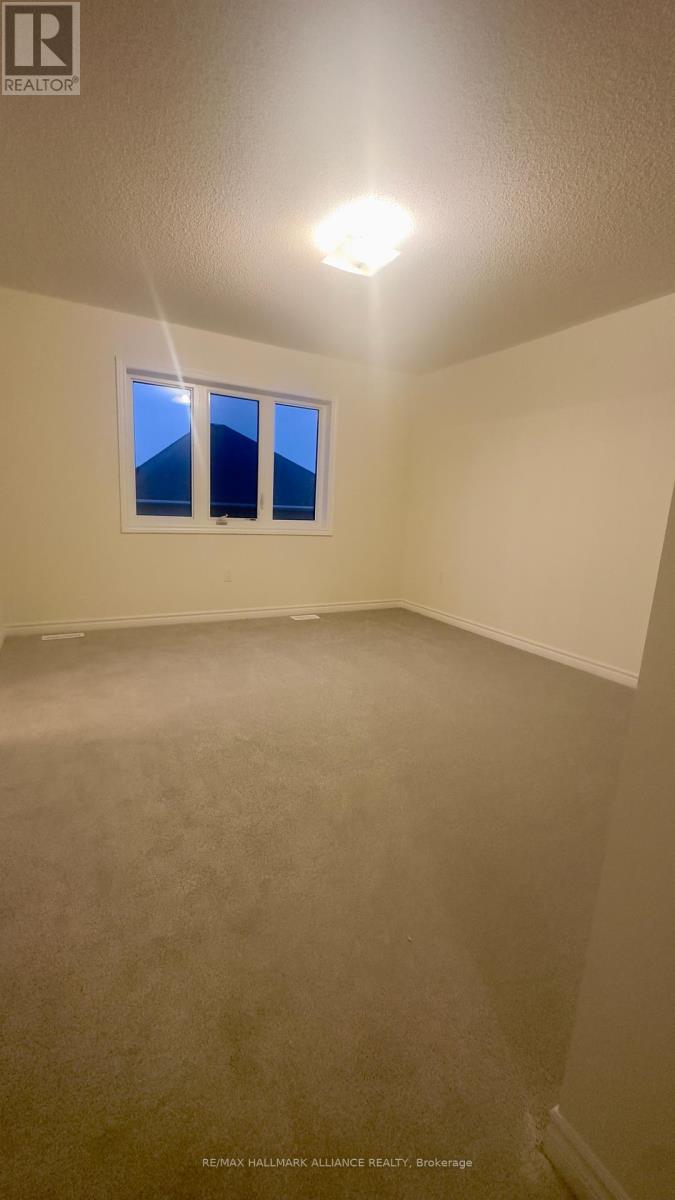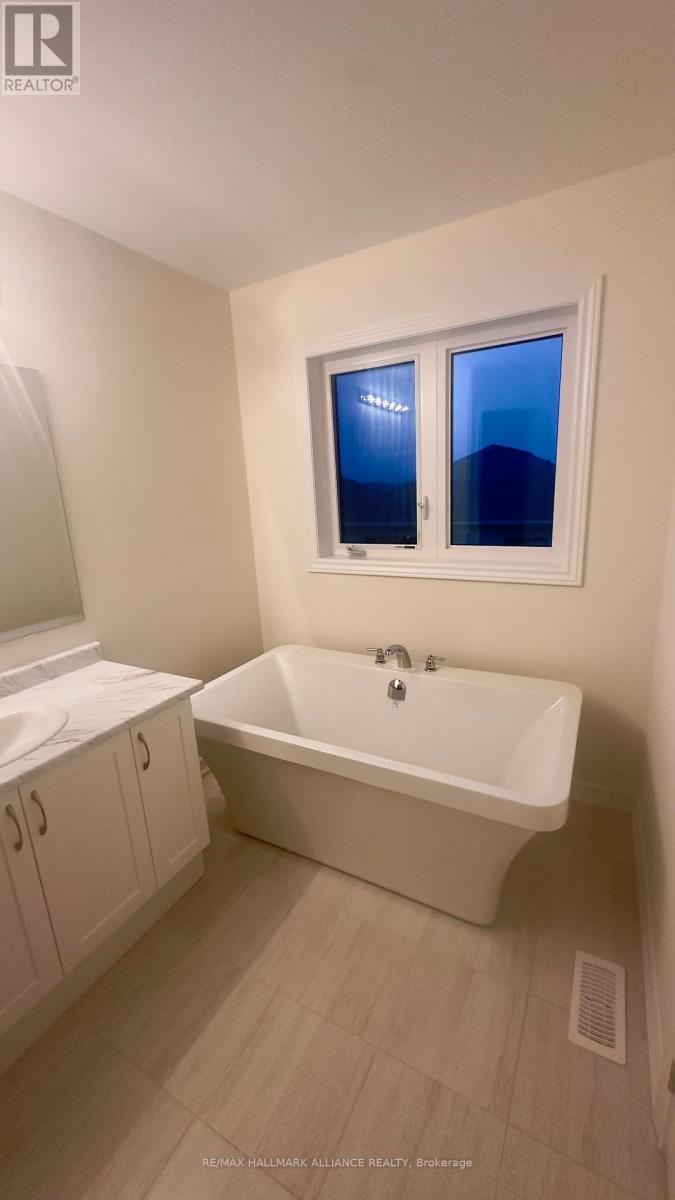1149 Azalea Avenue Pickering, Ontario L1X 0M5
$2,900 Monthly
This brand-new, never-lived-in, 2-story semi-detached home offers three spacious bedrooms, three modern bathrooms, 9-foot ceilings on the main floor, stunning hardwood flooring throughout the ground level, an abundance of natural light, and an unbeatable location near HWY 407/401, places of worship, parks, green spaces, and various amenities, making it the perfect blend of contemporary design, practicality, and convenience. (id:58043)
Property Details
| MLS® Number | E11899915 |
| Property Type | Single Family |
| Community Name | Rural Pickering |
| Features | In Suite Laundry |
| ParkingSpaceTotal | 2 |
Building
| BathroomTotal | 3 |
| BedroomsAboveGround | 3 |
| BedroomsTotal | 3 |
| Appliances | Water Heater |
| BasementDevelopment | Unfinished |
| BasementType | N/a (unfinished) |
| ConstructionStyleAttachment | Semi-detached |
| CoolingType | Central Air Conditioning |
| ExteriorFinish | Brick |
| FlooringType | Hardwood |
| FoundationType | Concrete |
| HalfBathTotal | 2 |
| HeatingFuel | Natural Gas |
| HeatingType | Forced Air |
| StoriesTotal | 2 |
| SizeInterior | 1499.9875 - 1999.983 Sqft |
| Type | House |
| UtilityWater | Municipal Water |
Parking
| Attached Garage |
Land
| Acreage | No |
| Sewer | Sanitary Sewer |
Rooms
| Level | Type | Length | Width | Dimensions |
|---|---|---|---|---|
| Second Level | Kitchen | 4.57 m | 2.96 m | 4.57 m x 2.96 m |
| Second Level | Primary Bedroom | 4.53 m | 3.73 m | 4.53 m x 3.73 m |
| Second Level | Bedroom 2 | 3.73 m | 2.96 m | 3.73 m x 2.96 m |
| Second Level | Laundry Room | 5.84 m | 7.22 m | 5.84 m x 7.22 m |
| Third Level | Bedroom 3 | 3.84 m | 2.74 m | 3.84 m x 2.74 m |
| Main Level | Living Room | 5.86 m | 5.08 m | 5.86 m x 5.08 m |
| Main Level | Dining Room | 5.08 m | 2.97 m | 5.08 m x 2.97 m |
https://www.realtor.ca/real-estate/27752367/1149-azalea-avenue-pickering-rural-pickering
Interested?
Contact us for more information
Kate Adah
Salesperson
515 Dundas St West Unit 3a
Oakville, Ontario L6M 1L9

















