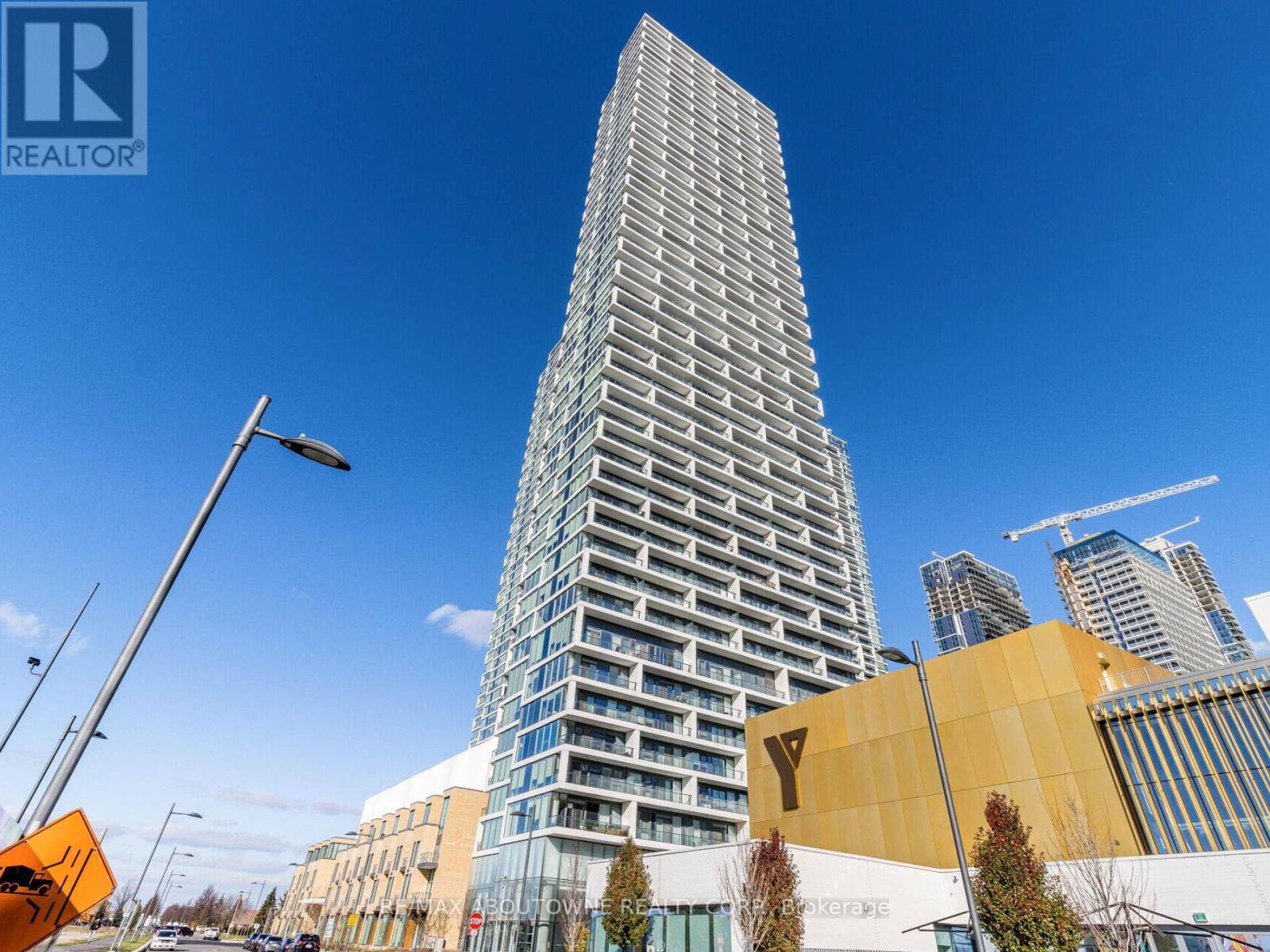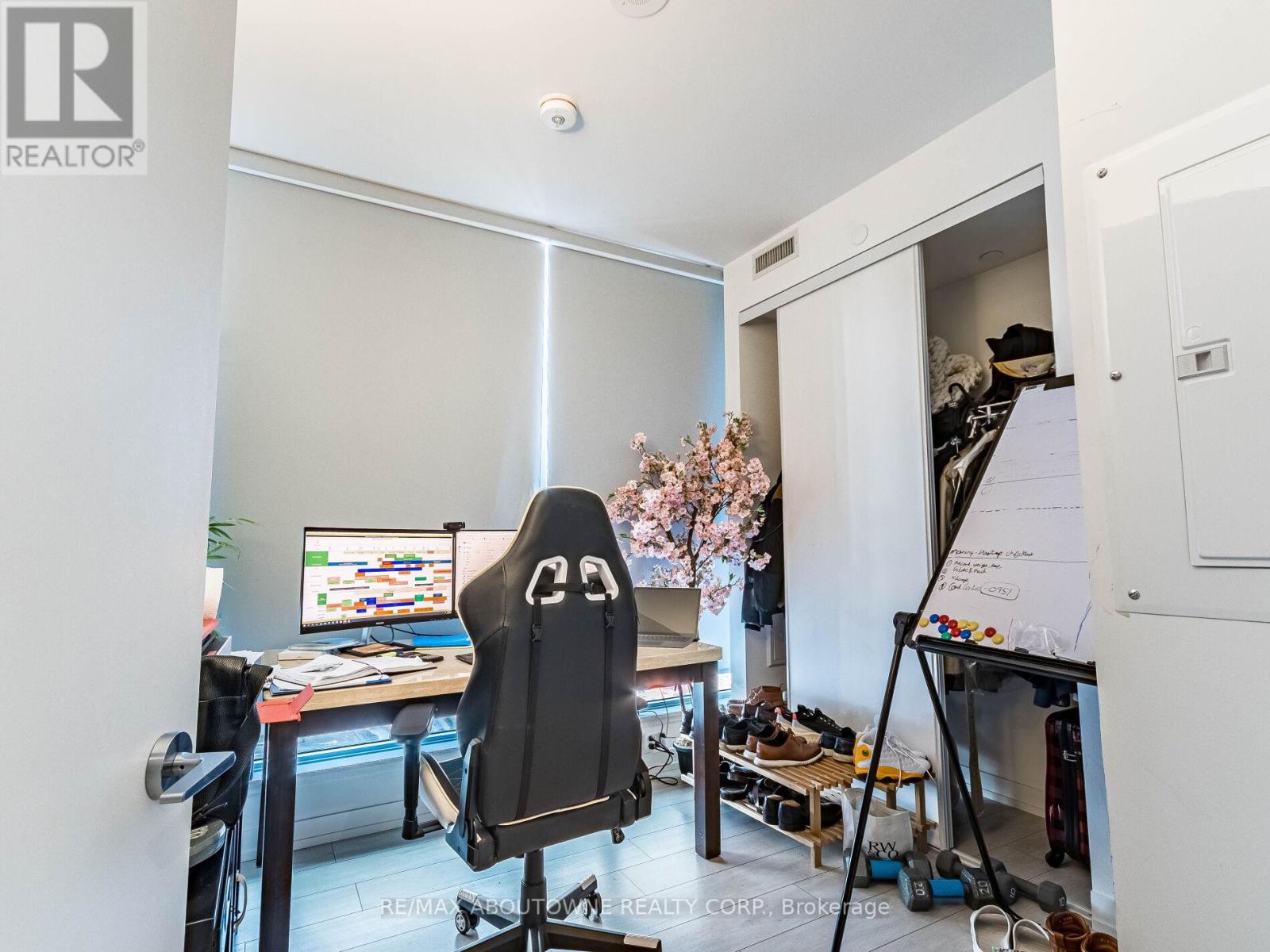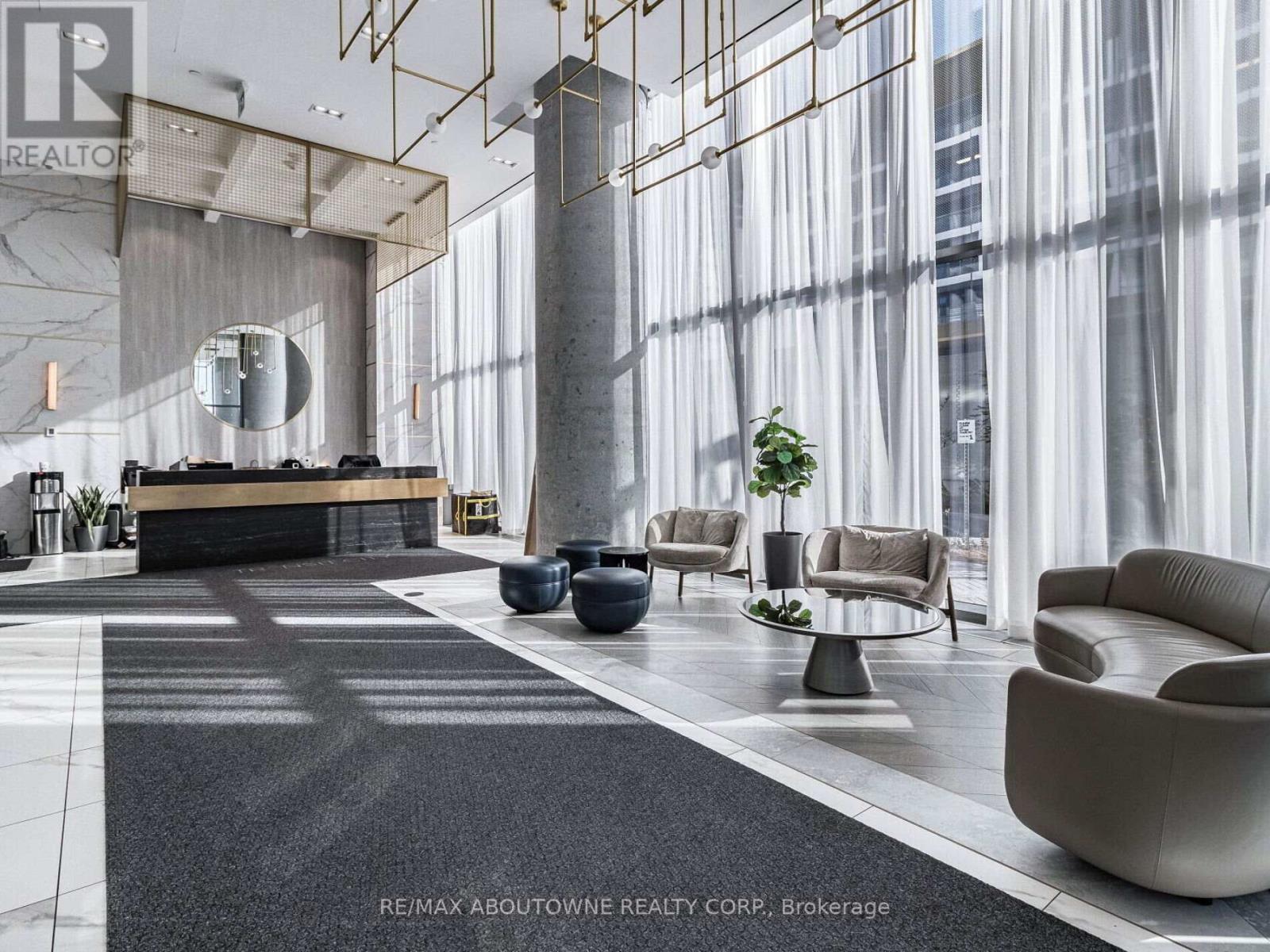5910 - 5 Buttermill Avenue Vaughan, Ontario L4K 0J5
$2,850 Weekly
***A Must See*** A stunning 2 bedroom + 2 bathroom corner unit at Transit City Condos in the heart of Vaughan Metropolitan Centre. Spacious living area with open concept floor plan that floods the space with natural light. 9' Ceilings. Laminate floors throughout. Modern Kitchen with quartz counter and built-in appliances. Master bedroom with ensuite bathroom and closet. A second bedroom with closet and large window. a large balcony with clear views in all directions. Steps away from bus terminal and TTC Subway Station. Close To Hwy 7, 400 And 407. Close Proximity To York University and Yorkdale Mall. 1 Parking and 1 locker included. **** EXTRAS **** Stainless steel stove and dishwasher, built-in fridge and microwave. Washer and dryer. All ELFs. All window coverings. (id:58043)
Property Details
| MLS® Number | N11899926 |
| Property Type | Single Family |
| Community Name | Vaughan Corporate Centre |
| AmenitiesNearBy | Hospital, Park, Public Transit, Schools |
| CommunityFeatures | Pet Restrictions, Community Centre |
| Features | Balcony, Carpet Free, In Suite Laundry |
| ParkingSpaceTotal | 1 |
Building
| BathroomTotal | 2 |
| BedroomsAboveGround | 2 |
| BedroomsTotal | 2 |
| Amenities | Exercise Centre, Security/concierge, Party Room, Recreation Centre, Storage - Locker |
| CoolingType | Central Air Conditioning |
| ExteriorFinish | Concrete |
| FlooringType | Laminate |
| FoundationType | Poured Concrete |
| HeatingFuel | Natural Gas |
| HeatingType | Forced Air |
| SizeInterior | 699.9943 - 798.9932 Sqft |
| Type | Apartment |
Parking
| Underground |
Land
| Acreage | No |
| LandAmenities | Hospital, Park, Public Transit, Schools |
Rooms
| Level | Type | Length | Width | Dimensions |
|---|---|---|---|---|
| Flat | Living Room | 5.48 m | 3.35 m | 5.48 m x 3.35 m |
| Flat | Dining Room | 5.48 m | 3.35 m | 5.48 m x 3.35 m |
| Flat | Kitchen | 5.48 m | 3.35 m | 5.48 m x 3.35 m |
| Flat | Primary Bedroom | 3.68 m | 3.1 m | 3.68 m x 3.1 m |
| Flat | Bedroom 2 | 3.35 m | 3.04 m | 3.35 m x 3.04 m |
Interested?
Contact us for more information
Tony Sidrak
Salesperson
1235 North Service Rd W #100d
Oakville, Ontario L6M 3G5






































