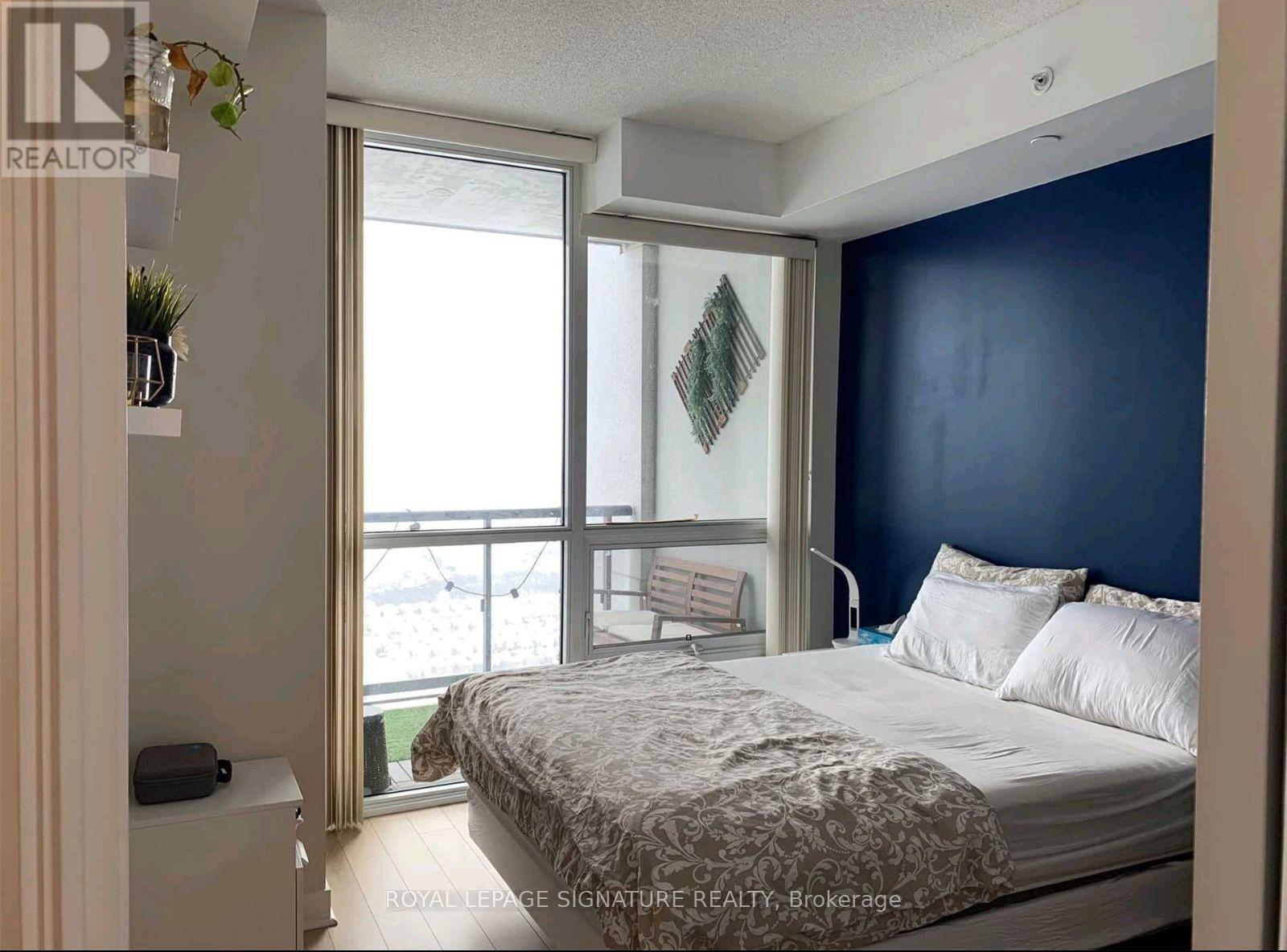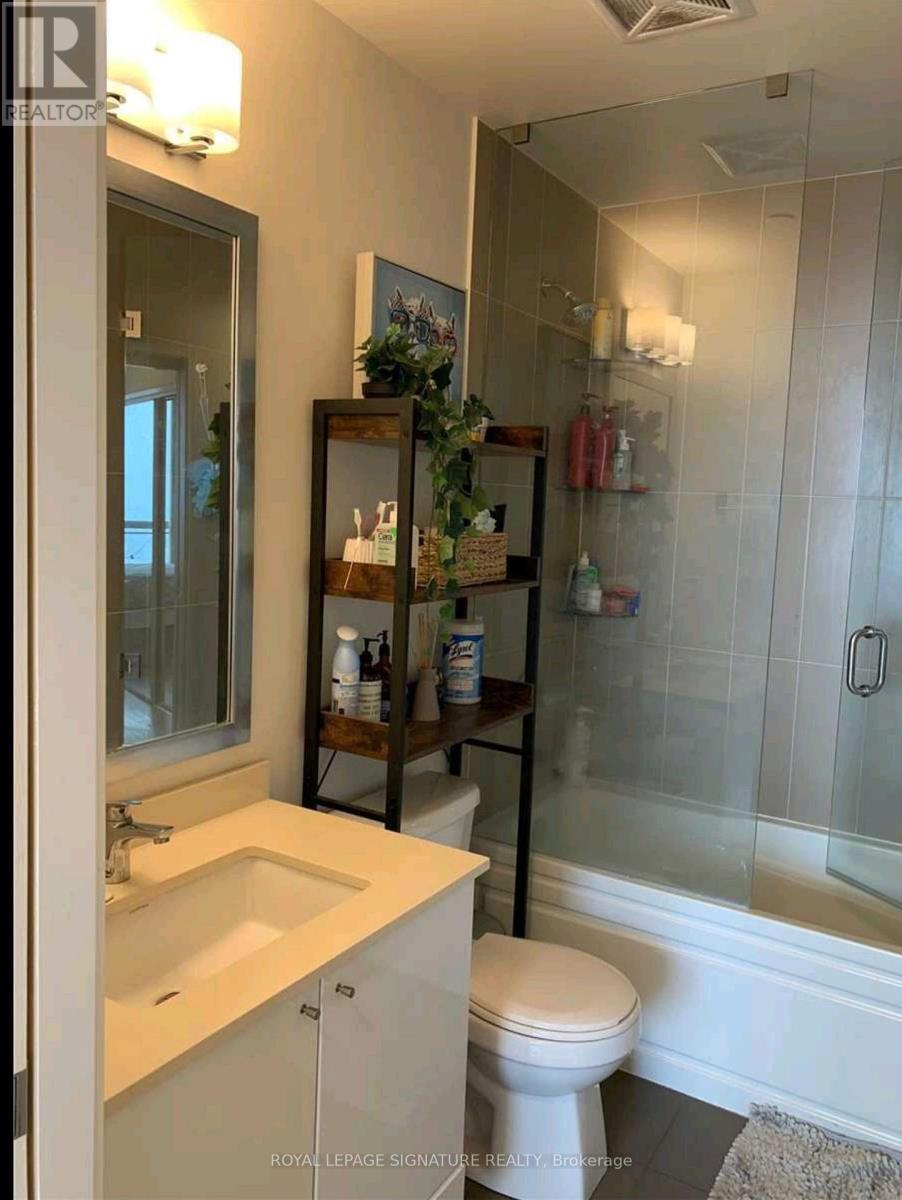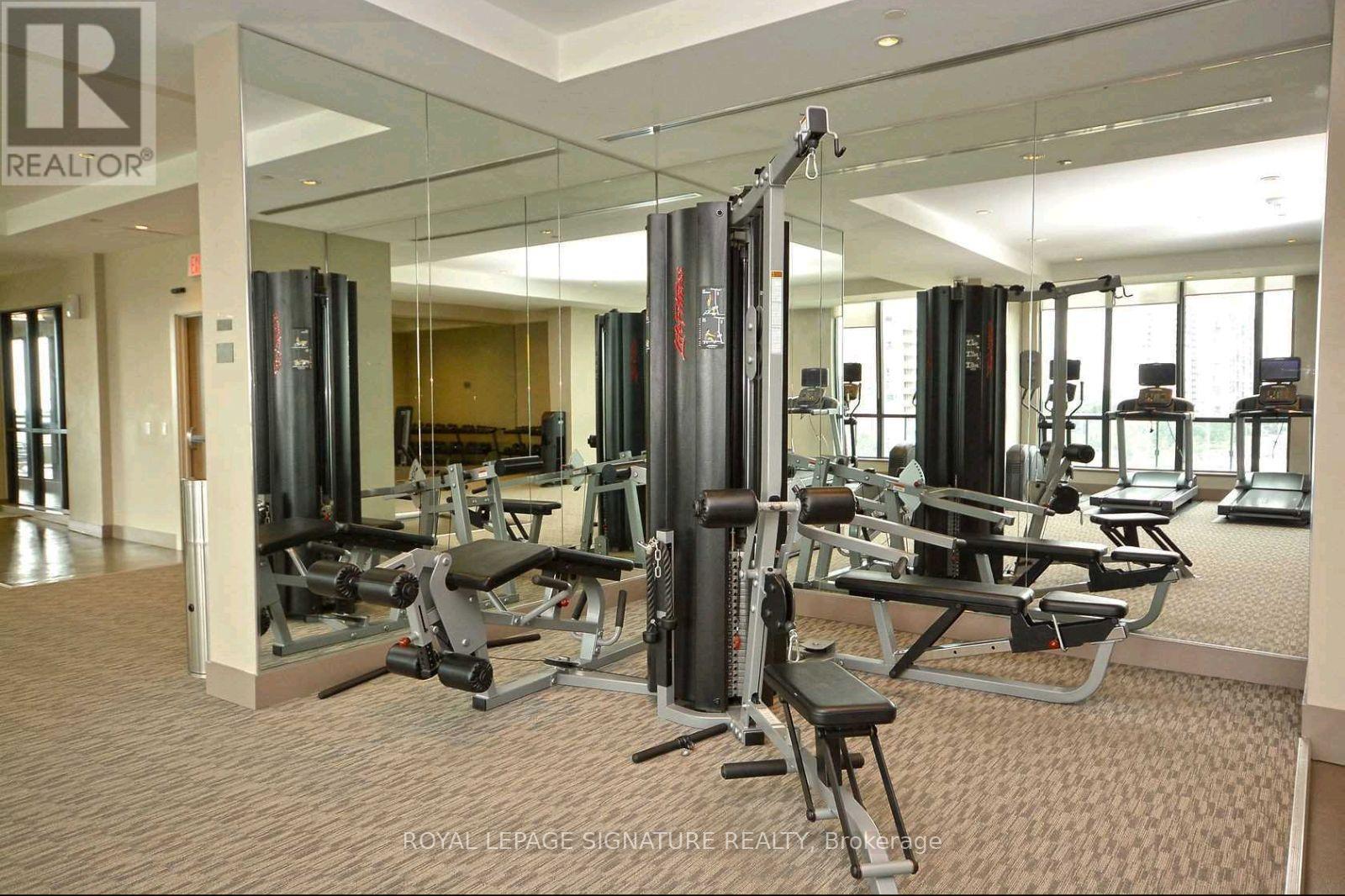4203 - 3975 Grand Park Drive Mississauga, Ontario L5B 4M6
$2,800 Monthly
Experience the epitome of luxury living at one of Mississauga's most sought-after condominium towers. This stunning south-facing unit on a high floor boasts a clear, uninterrupted view of Lake Ontario and downtown Toronto, offering breathtaking sunrises and magical rainbows. With 668 square feet of living space plus a private 47sq balcony, this is the largest 1-bed + den layout in the building, designed to impress with its spacious open-concept floor plan, soaring 9-foot ceilings &floor-to-ceiling windows flooded by natural light. The unit features a spacious primary bedroom complete with his & hers closets, a modern kitchen adorned with granite countertops, under-mount lighting, and a private balcony with no adjacent neighbours perfect for enjoying serene sunsets in peace. The versatile den provides additional space that can easily be converted to suit your needs. Residents of this prestigious building enjoy access to world-class amenities, a luxurious salt water pool and EV stations. **** EXTRAS **** Nestled in the vibrant Square One neighborhood, this location places you at the heart of Mississauga's with shopping, dining, transit, and entertainment just steps away. Offering elegance, comfort, and convenience, this unit is a rare gem. (id:58043)
Property Details
| MLS® Number | W11900394 |
| Property Type | Single Family |
| Neigbourhood | City Centre |
| Community Name | City Centre |
| AmenitiesNearBy | Hospital, Public Transit, Schools |
| CommunityFeatures | Pet Restrictions |
| Features | Balcony |
| ParkingSpaceTotal | 1 |
| PoolType | Indoor Pool |
| ViewType | View |
Building
| BathroomTotal | 1 |
| BedroomsAboveGround | 1 |
| BedroomsBelowGround | 1 |
| BedroomsTotal | 2 |
| Amenities | Exercise Centre, Visitor Parking, Party Room, Sauna, Storage - Locker |
| CoolingType | Central Air Conditioning |
| ExteriorFinish | Brick |
| FlooringType | Laminate, Tile |
| HeatingFuel | Natural Gas |
| HeatingType | Forced Air |
| SizeInterior | 699.9943 - 798.9932 Sqft |
| Type | Apartment |
Parking
| Underground |
Land
| Acreage | No |
| LandAmenities | Hospital, Public Transit, Schools |
Rooms
| Level | Type | Length | Width | Dimensions |
|---|---|---|---|---|
| Main Level | Den | 2.35 m | 2.02 m | 2.35 m x 2.02 m |
| Main Level | Kitchen | 2.17 m | 2.47 m | 2.17 m x 2.47 m |
| Main Level | Living Room | 3.05 m | 5.8 m | 3.05 m x 5.8 m |
| Main Level | Dining Room | 3.05 m | 5.8 m | 3.05 m x 5.8 m |
| Main Level | Primary Bedroom | 3.05 m | 3.54 m | 3.05 m x 3.54 m |
Interested?
Contact us for more information
Maya Grozdanis
Salesperson
30 Eglinton Ave W Ste 7
Mississauga, Ontario L5R 3E7























