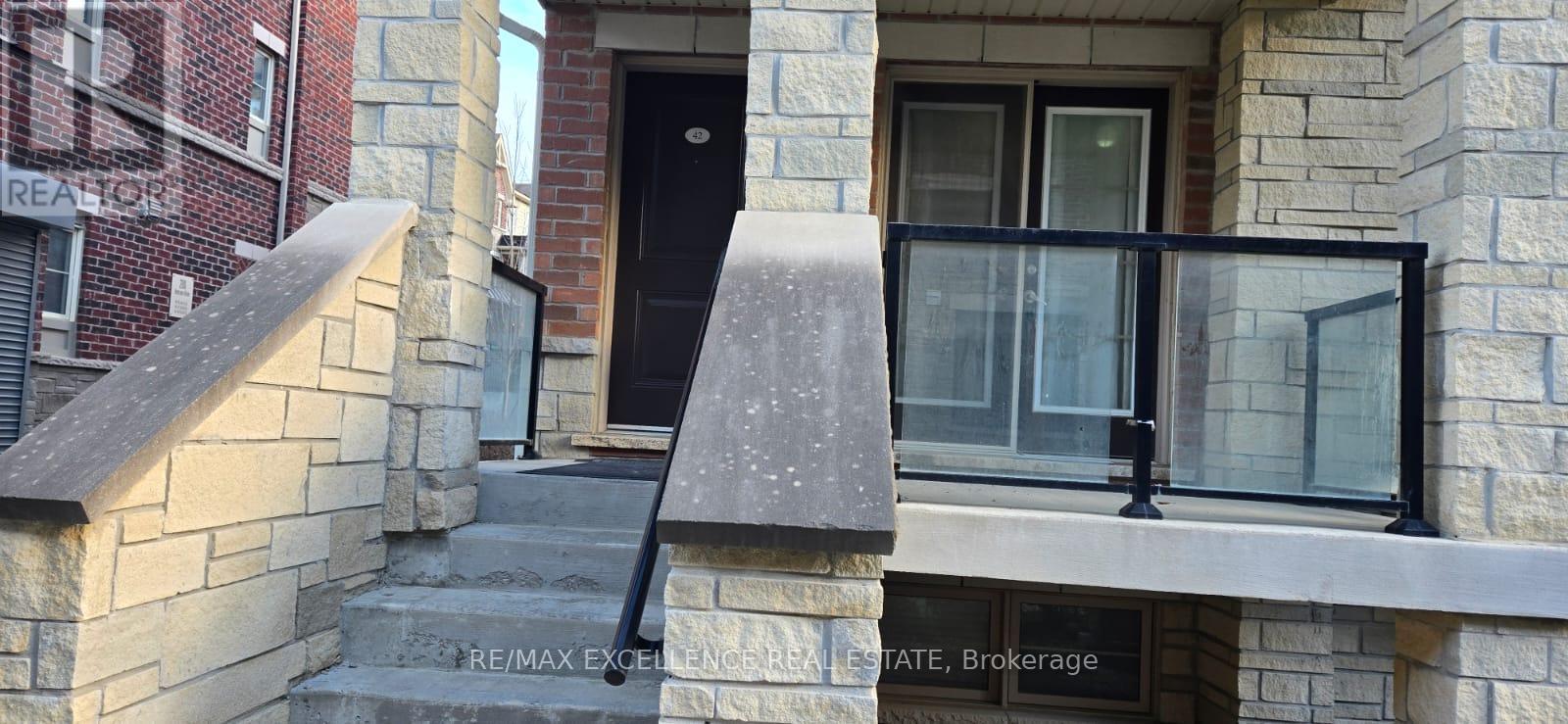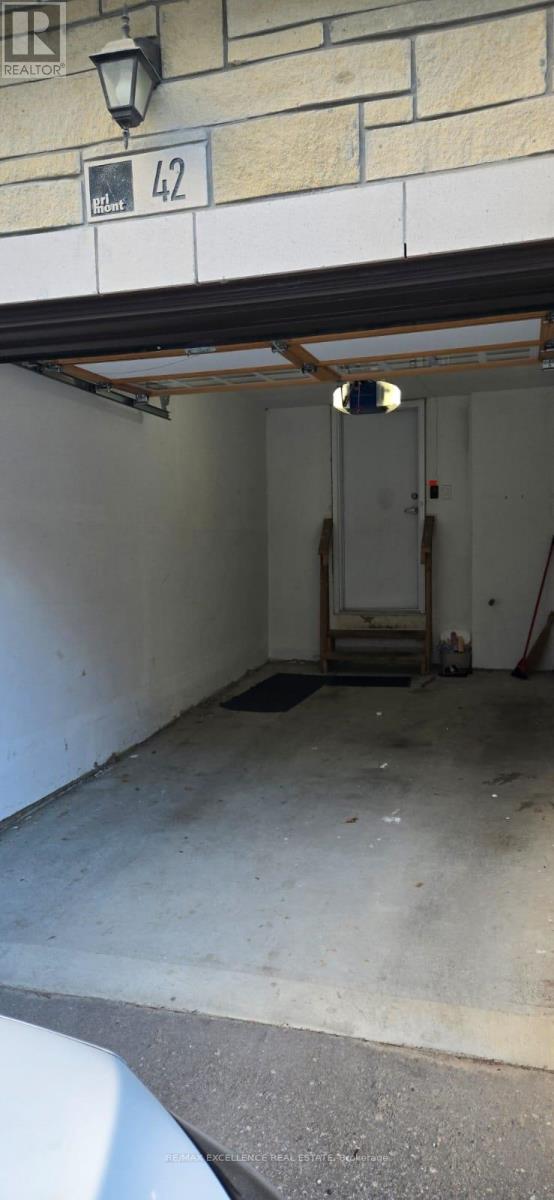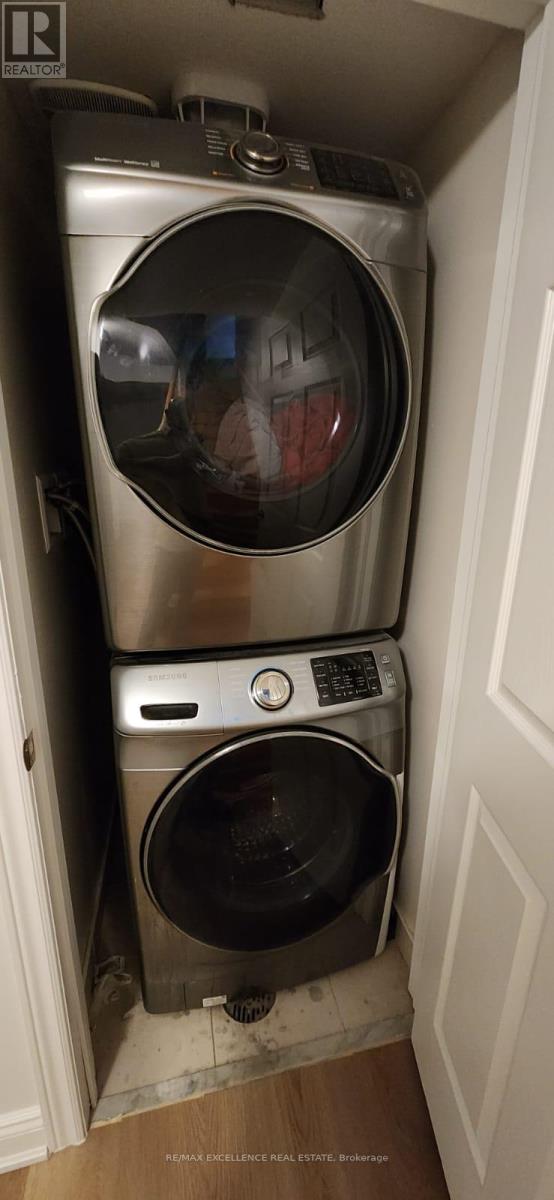42 - 200 Veterans Drive Brampton, Ontario L7A 4S6
3 Bedroom
3 Bathroom
1199.9898 - 1398.9887 sqft
Central Air Conditioning
Forced Air
$2,900 Monthly
Welcome To Absolutely Stunning Townhouse Corner Unit, Located In The Upscale Family Oriented Mount Pleasant Community. Beautiful Bright Open Concept 3 Bedrooms 3 Baths W/Large Windows & 2Car Parkings One In Garage One On Driveway. Covered Terrace, Oak Staircase, S/S Appliances & Hardwood Floor Throughout! Excellent Location With Close Proximity To, Public Transit, Schools, Library, Park & Mount Pleasant Go Station! (id:58043)
Property Details
| MLS® Number | W11900445 |
| Property Type | Single Family |
| Community Name | Northwest Brampton |
| CommunityFeatures | Pet Restrictions |
| Features | Balcony |
| ParkingSpaceTotal | 2 |
Building
| BathroomTotal | 3 |
| BedroomsAboveGround | 3 |
| BedroomsTotal | 3 |
| Amenities | Visitor Parking |
| Appliances | Dishwasher, Dryer, Refrigerator, Stove, Washer, Window Coverings |
| BasementDevelopment | Finished |
| BasementType | N/a (finished) |
| CoolingType | Central Air Conditioning |
| ExteriorFinish | Brick |
| FlooringType | Carpeted, Laminate |
| HalfBathTotal | 1 |
| HeatingFuel | Natural Gas |
| HeatingType | Forced Air |
| SizeInterior | 1199.9898 - 1398.9887 Sqft |
| Type | Row / Townhouse |
Parking
| Attached Garage |
Land
| Acreage | No |
Rooms
| Level | Type | Length | Width | Dimensions |
|---|---|---|---|---|
| Lower Level | Primary Bedroom | 5.03 m | 3.63 m | 5.03 m x 3.63 m |
| Lower Level | Bedroom 2 | 5.31 m | 2.21 m | 5.31 m x 2.21 m |
| Lower Level | Bedroom 3 | 4.7 m | 2.51 m | 4.7 m x 2.51 m |
| Main Level | Living Room | 4.39 m | 4.98 m | 4.39 m x 4.98 m |
| Main Level | Dining Room | 8.01 m | 8.01 m | 8.01 m x 8.01 m |
| Main Level | Kitchen | 8.33 m | 8.01 m | 8.33 m x 8.01 m |
Interested?
Contact us for more information
Sumeet Arora
Broker
RE/MAX Excellence Real Estate
100 Milverton Dr Unit 610
Mississauga, Ontario L5R 4H1
100 Milverton Dr Unit 610
Mississauga, Ontario L5R 4H1































