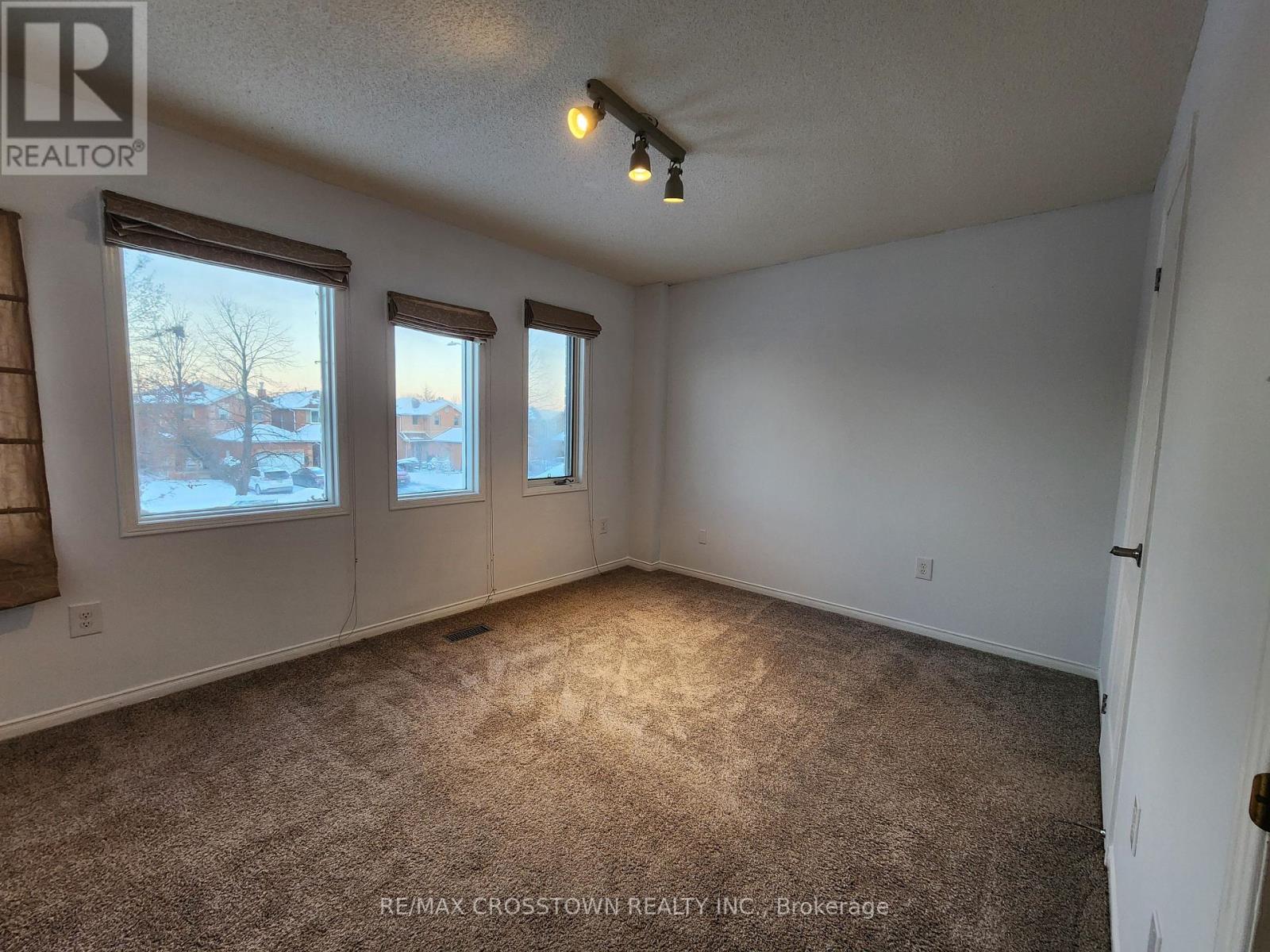43 Laidlaw Drive Barrie, Ontario L4N 7S2
$2,700 Monthly
Welcome to 43 Laidlaw Drive located in a desirable north end Barrie family friendly neighbourhood of Sunnidale. Close to many amenities like parks, schools, 2 minute walk to West Bayfield Elementary School, shopping, public transit, and just minutes to Hwy 400. This 2-storey home with 3 bedrooms has so much to offer. Features all new lvp flooring on the main level and freshly painted throughout. Backyard is a good size and fully fenced. Parking is 3 spots total; 2 driveway and 1 garage. Available Immediately. Lease total of $2700/month plus utilities. (id:58043)
Property Details
| MLS® Number | S11900501 |
| Property Type | Single Family |
| Community Name | Sunnidale |
| AmenitiesNearBy | Hospital, Park, Place Of Worship, Public Transit, Schools |
| CommunityFeatures | Community Centre |
| ParkingSpaceTotal | 3 |
Building
| BathroomTotal | 1 |
| BedroomsAboveGround | 3 |
| BedroomsTotal | 3 |
| Appliances | Water Heater |
| BasementDevelopment | Unfinished |
| BasementType | N/a (unfinished) |
| ConstructionStyleAttachment | Detached |
| ExteriorFinish | Brick, Vinyl Siding |
| FoundationType | Poured Concrete |
| HeatingFuel | Natural Gas |
| HeatingType | Forced Air |
| StoriesTotal | 2 |
| SizeInterior | 1099.9909 - 1499.9875 Sqft |
| Type | House |
| UtilityWater | Municipal Water |
Parking
| Attached Garage |
Land
| Acreage | No |
| LandAmenities | Hospital, Park, Place Of Worship, Public Transit, Schools |
| Sewer | Sanitary Sewer |
| SizeFrontage | 29 Ft ,8 In |
| SizeIrregular | 29.7 Ft ; 126.85 Ft X 29.70 Ft X 126.85 Ft X 29.70 |
| SizeTotalText | 29.7 Ft ; 126.85 Ft X 29.70 Ft X 126.85 Ft X 29.70|under 1/2 Acre |
Rooms
| Level | Type | Length | Width | Dimensions |
|---|---|---|---|---|
| Second Level | Primary Bedroom | 5.82 m | 3.2 m | 5.82 m x 3.2 m |
| Second Level | Bedroom 2 | 3.05 m | 2.77 m | 3.05 m x 2.77 m |
| Second Level | Bedroom 3 | 3.26 m | 2.68 m | 3.26 m x 2.68 m |
| Second Level | Bathroom | Measurements not available | ||
| Main Level | Living Room | 6.1 m | 2.47 m | 6.1 m x 2.47 m |
| Main Level | Kitchen | 3.66 m | 2.44 m | 3.66 m x 2.44 m |
https://www.realtor.ca/real-estate/27753611/43-laidlaw-drive-barrie-sunnidale-sunnidale
Interested?
Contact us for more information
Meaghan Patterson
Salesperson
253 Barrie Street
Thornton, Ontario L0L 2N0






















