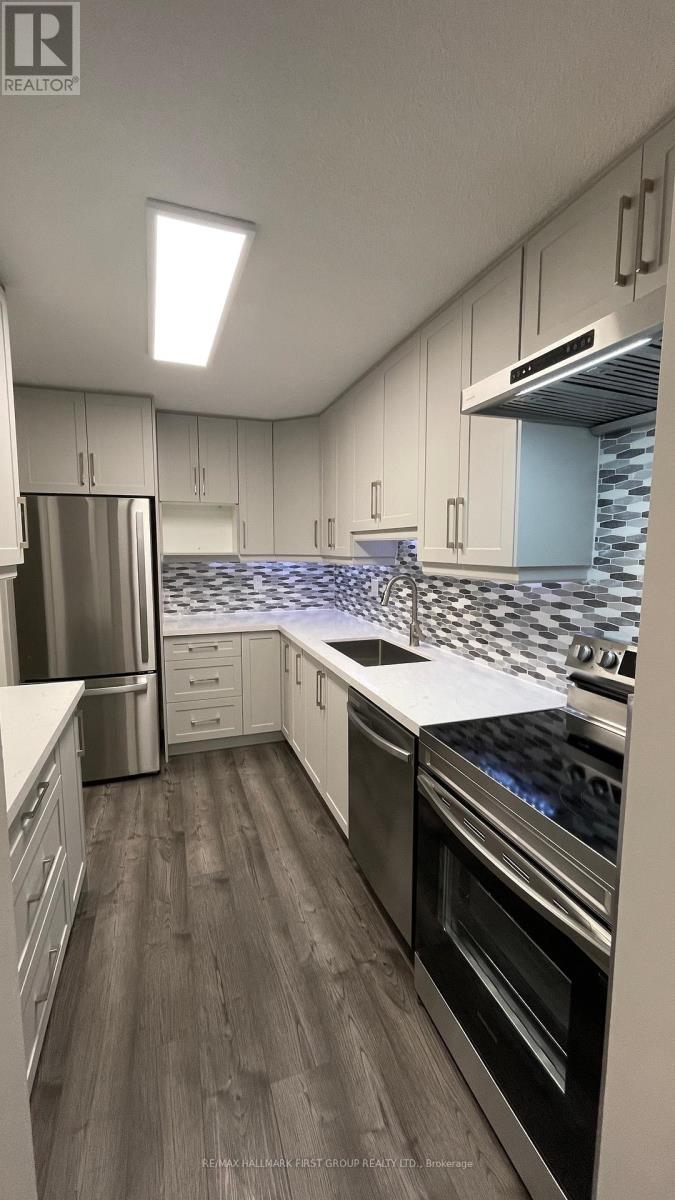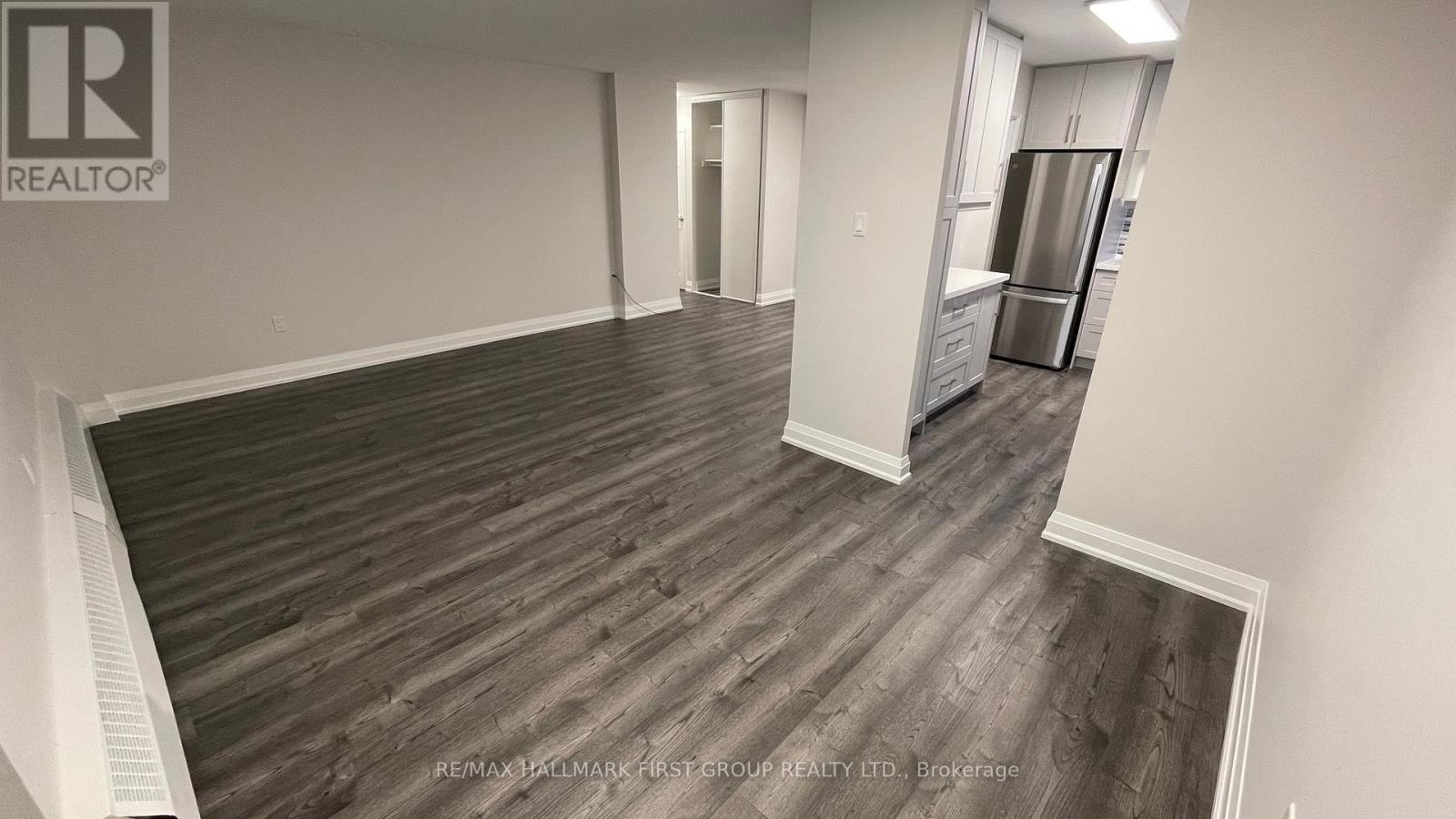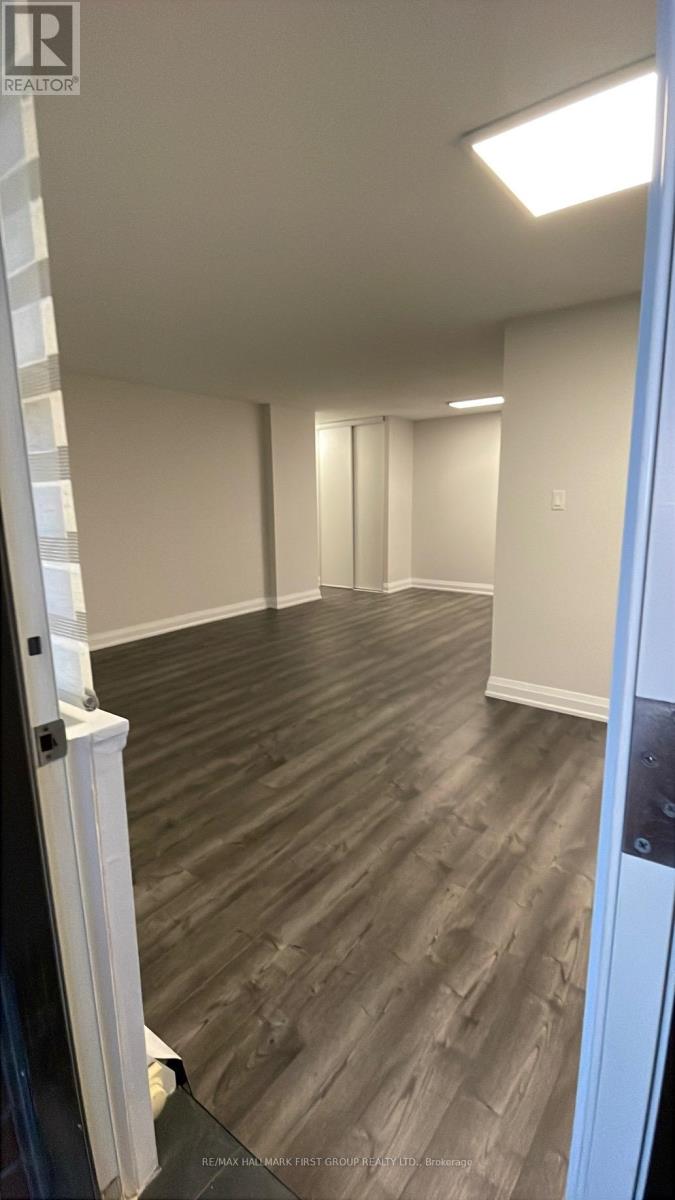1109 - 541 Blackthorn Avenue Toronto, Ontario M6M 5A6
$2,600 Monthly
This newly renovated spacious one bedroom, one bathroom condo features quartz countertops, backsplash, all-new appliances, light fixtures, kitchen under cabinet lighting with remote, laminate flooring, window coverings and a spacious, large balcony with breathtaking panoramic city line views. The open-concept design maximizes space and natural light, creating a modern and inviting atmosphere. Enjoy the convenience of heat, hydro and water included, along with one underground parking spot and Rogers cable & internet.The building offers excellent amenities, including a female sauna and male sauna, party room, tennis court, BBQ area, outdoor pool, bldg bicycle rack storage and visitor parking. Located just steps from Caledonia Station, you'll have easy access to major transit routes, shopping, dining, and more. Perfect for anyone seeking a well-located, fully updated condo with fantastic views, and a wealth of amenities. Don't miss this opportunity -Schedule a viewing today! **** EXTRAS **** S/S Stove, S/S Fridge, S/S B/I Dishwasher, S/S Rangehood Fan With Remote, Zebra Window Blinds, Microwave, Balcony Wall Motion Sensor Light, Portable A/C (Bedroom), Window A/C (Living Rm) (id:58043)
Property Details
| MLS® Number | W11900577 |
| Property Type | Single Family |
| Community Name | Keelesdale-Eglinton West |
| AmenitiesNearBy | Place Of Worship, Public Transit, Schools, Park, Hospital |
| CommunicationType | High Speed Internet |
| CommunityFeatures | Pet Restrictions |
| Features | Balcony, Carpet Free, Laundry- Coin Operated |
| ParkingSpaceTotal | 1 |
| PoolType | Outdoor Pool |
| Structure | Tennis Court |
| ViewType | View |
Building
| BathroomTotal | 1 |
| BedroomsAboveGround | 1 |
| BedroomsTotal | 1 |
| Amenities | Party Room, Sauna, Storage - Locker |
| Appliances | Blinds, Dishwasher, Hood Fan, Microwave, Range, Refrigerator, Stove |
| ExteriorFinish | Concrete, Brick Facing |
| FireProtection | Security System |
| FlooringType | Laminate, Tile |
| HeatingFuel | Electric |
| HeatingType | Radiant Heat |
| SizeInterior | 699.9943 - 798.9932 Sqft |
| Type | Apartment |
Parking
| Attached Garage |
Land
| Acreage | No |
| LandAmenities | Place Of Worship, Public Transit, Schools, Park, Hospital |
Rooms
| Level | Type | Length | Width | Dimensions |
|---|---|---|---|---|
| Flat | Kitchen | 3.67 m | 2.44 m | 3.67 m x 2.44 m |
| Flat | Dining Room | 3.05 m | 2.44 m | 3.05 m x 2.44 m |
| Flat | Living Room | 7.01 m | 60 m | 7.01 m x 60 m |
| Flat | Primary Bedroom | 4.57 m | 2.74 m | 4.57 m x 2.74 m |
| Flat | Bathroom | 2.15 m | 1.52 m | 2.15 m x 1.52 m |
Interested?
Contact us for more information
Abigail Rajkumar
Broker
1154 Kingston Road
Pickering, Ontario L1V 1B4





























