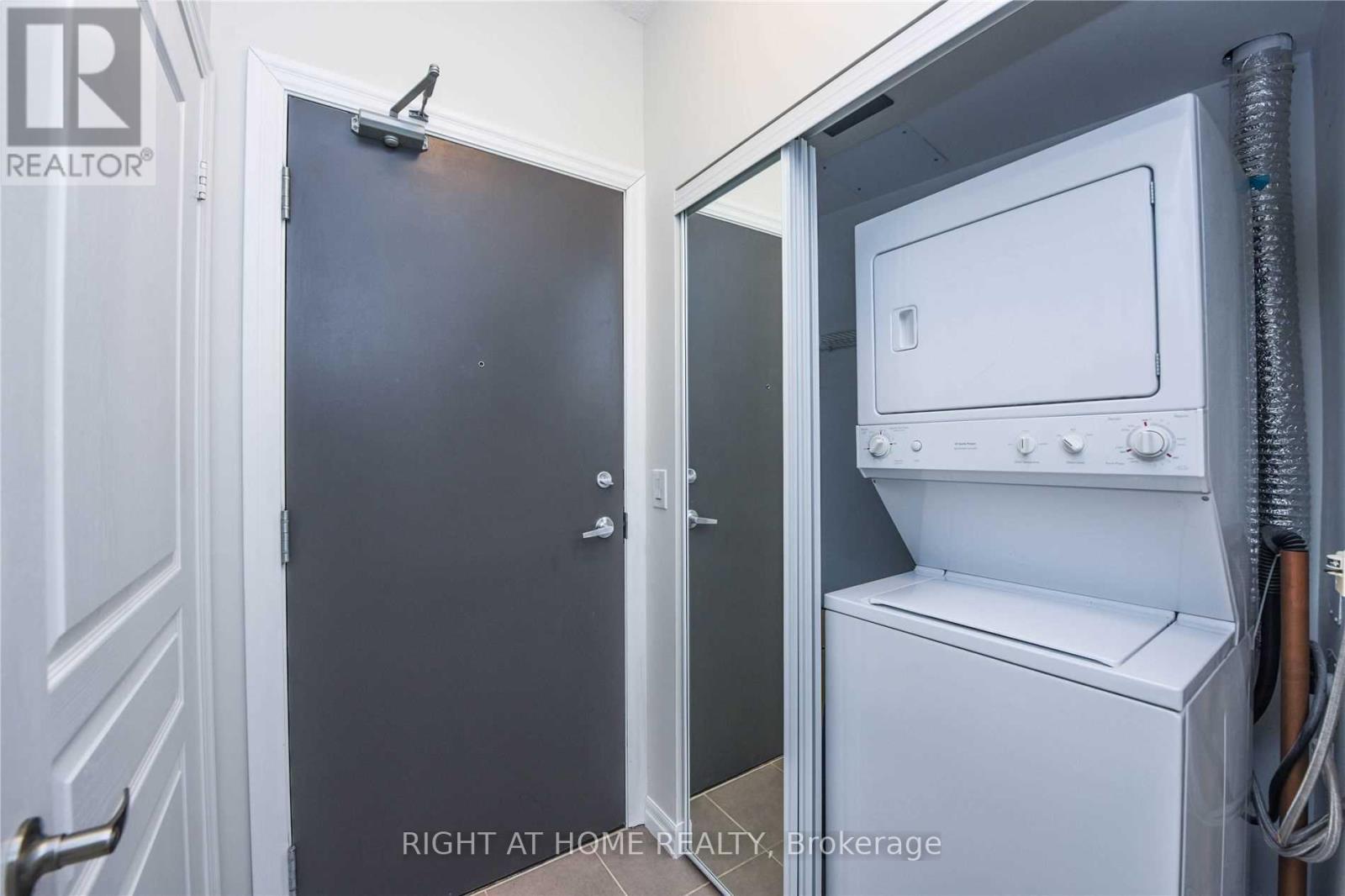3203 - 223 Webb Drive Mississauga, Ontario L5B 0E8
$2,600 Monthly
Gorgeous Breathtaking totally Unobstructed view of Lake and Toronto Skyline! One Bedroom with Den ( maybe second bedroom); Great Location! Walk to Square One Mall. Functional layout with 2 Washrooms . Master's bedroom walk outs to balcony, w/4 Pc Ensuite Bath, His & Hers closets; Comes with Parking and Locker included in rent; **** EXTRAS **** Existing Appliances ( Fridge, Stove, B/I Microwave, B/I Dishwasher, Washer/Dryer), No carpets, 1 parking & 1 locker, Great Amenities and 24 Hr Concierge ; Great Location, walk to Transit and Square One Mall, many more.. (id:58043)
Property Details
| MLS® Number | W11901036 |
| Property Type | Single Family |
| Neigbourhood | City Centre |
| Community Name | City Centre |
| AmenitiesNearBy | Place Of Worship, Public Transit, Schools |
| CommunityFeatures | Pet Restrictions |
| Features | Balcony, Carpet Free |
| ParkingSpaceTotal | 1 |
| PoolType | Indoor Pool |
| ViewType | View, View Of Water, Lake View |
Building
| BathroomTotal | 2 |
| BedroomsAboveGround | 1 |
| BedroomsBelowGround | 1 |
| BedroomsTotal | 2 |
| Amenities | Security/concierge, Exercise Centre, Party Room, Visitor Parking, Storage - Locker |
| CoolingType | Central Air Conditioning |
| ExteriorFinish | Concrete |
| FlooringType | Wood |
| HalfBathTotal | 1 |
| HeatingFuel | Natural Gas |
| HeatingType | Forced Air |
| SizeInterior | 699.9943 - 798.9932 Sqft |
| Type | Apartment |
Parking
| Underground |
Land
| Acreage | No |
| LandAmenities | Place Of Worship, Public Transit, Schools |
Rooms
| Level | Type | Length | Width | Dimensions |
|---|---|---|---|---|
| Ground Level | Living Room | 2.77 m | 5.15 m | 2.77 m x 5.15 m |
| Ground Level | Dining Room | 2.77 m | 5.15 m | 2.77 m x 5.15 m |
| Ground Level | Kitchen | Measurements not available | ||
| Ground Level | Primary Bedroom | 3.07 m | 3.65 m | 3.07 m x 3.65 m |
| Ground Level | Den | 2.16 m | 2.49 m | 2.16 m x 2.49 m |
https://www.realtor.ca/real-estate/27754772/3203-223-webb-drive-mississauga-city-centre-city-centre
Interested?
Contact us for more information
Irma Cuenca
Salesperson
480 Eglinton Ave West #30, 106498
Mississauga, Ontario L5R 0G2


















