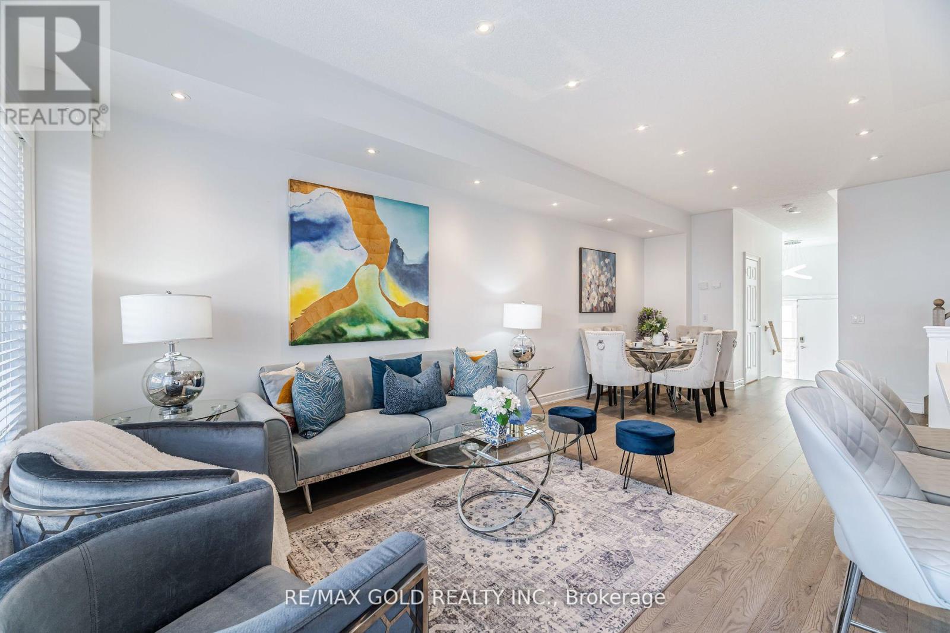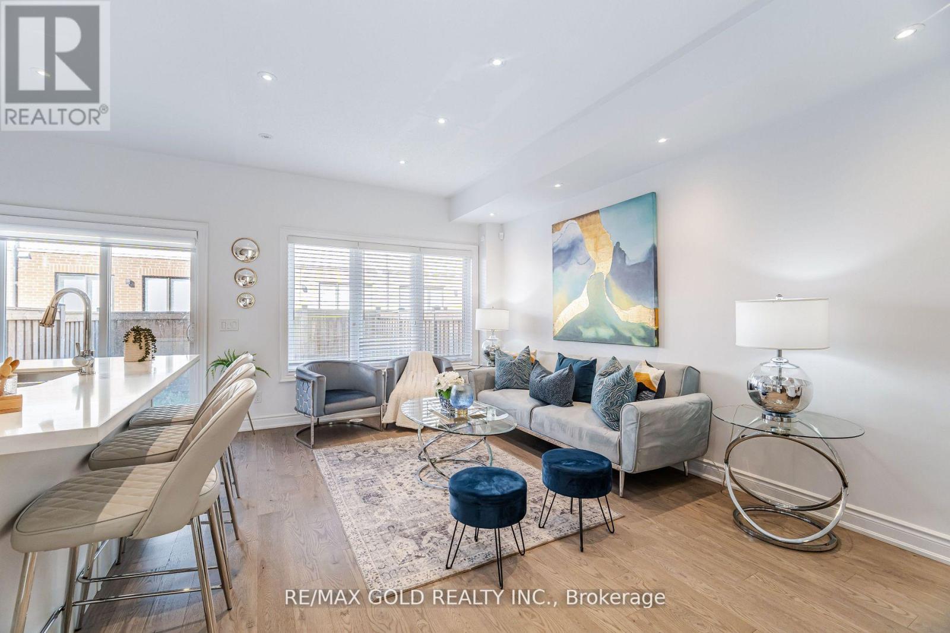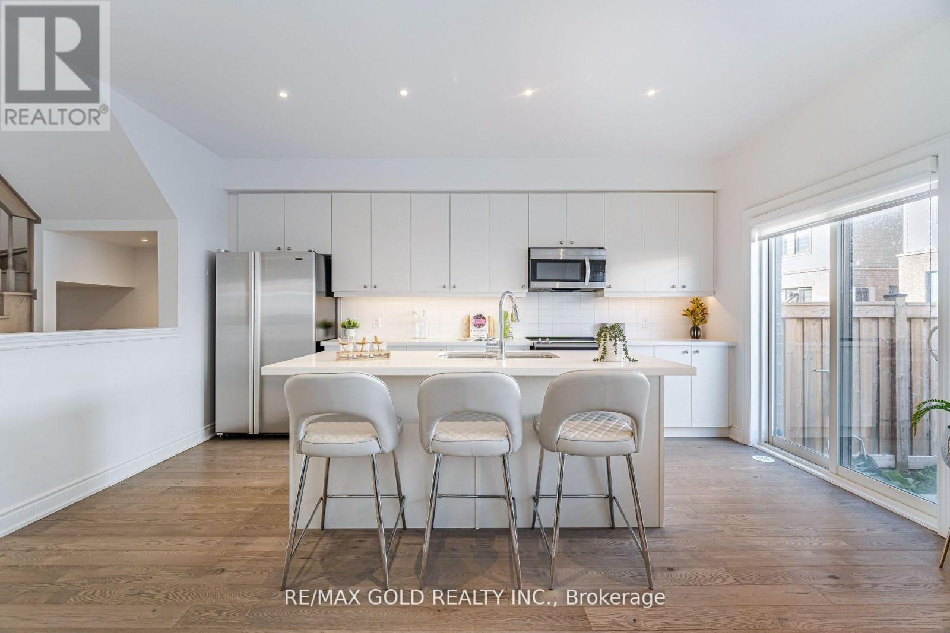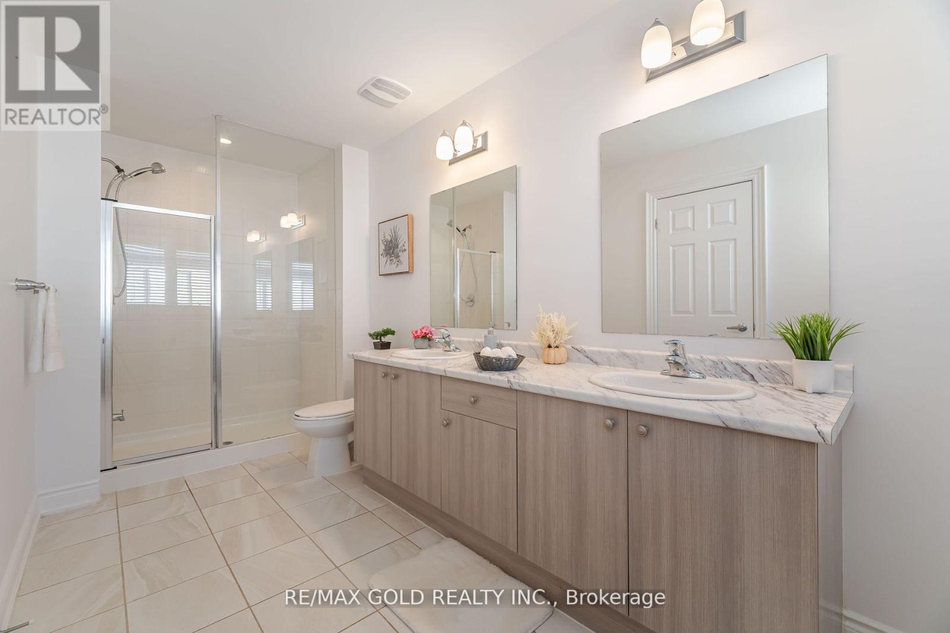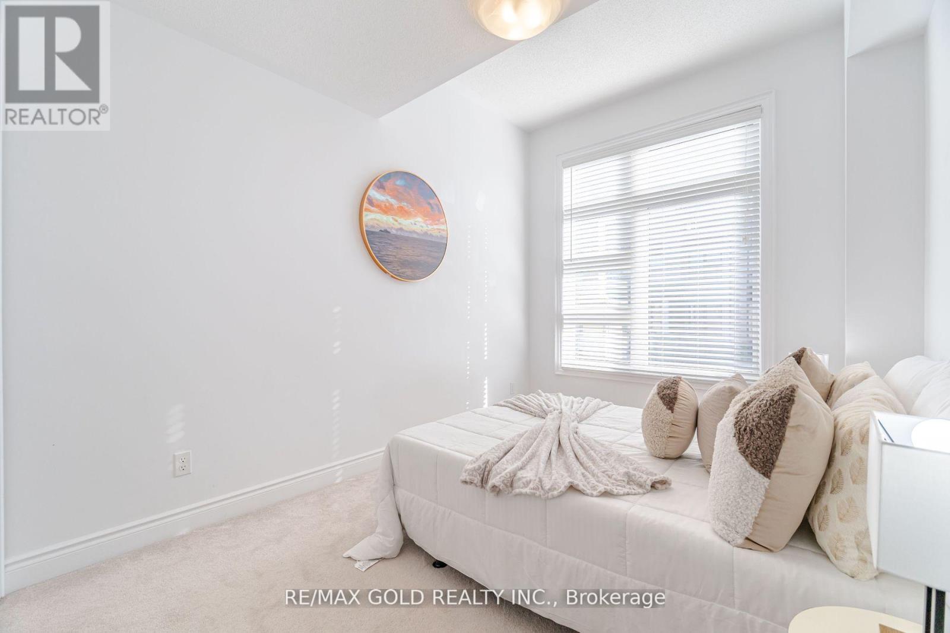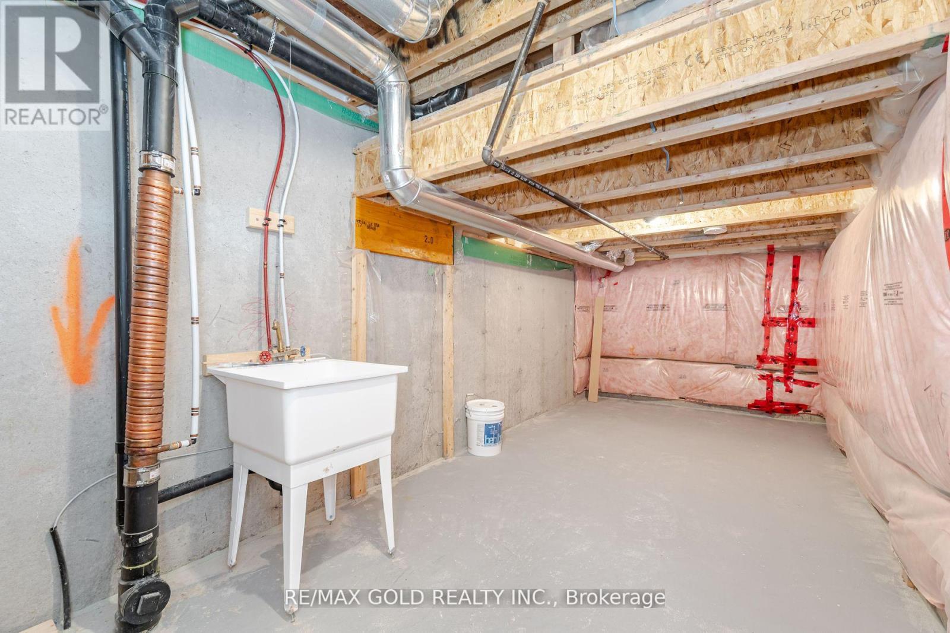417 Athabasca Common Oakville, Ontario L6H 0R6
$3,900 Monthly
**PRIME LOCATION!!** Luxurious open concept modern design and sun-filled townhouse. Walking distance to all amenities,large park,tennis, basketball,baseball court,kids splash pad etc. 4 Years New and meticulously maintained!Spacious 3 Bedrooms with a Lovely 4pc Master Ensuite with his &hers sink and Free Standing Tub.Large Finished Basement with full washroom, plenty of storage space with 2 storage rooms.Laundry on 2nd floor bedroom level. Central humidifier. **** EXTRAS **** LED potlight and hardwood floor throughout main floor, Hardwood stairs,Quartz Counter Top,StainlessSteel Appliances,Automatic garage opener,smartbell camera,central humidifier,security alarmsystem,fenced in backyard,interlocked frontyard. (id:58043)
Property Details
| MLS® Number | W11901423 |
| Property Type | Single Family |
| Community Name | Uptown Core |
| AmenitiesNearBy | Hospital, Park, Public Transit, Schools, Ski Area |
| ParkingSpaceTotal | 3 |
Building
| BathroomTotal | 4 |
| BedroomsAboveGround | 3 |
| BedroomsBelowGround | 1 |
| BedroomsTotal | 4 |
| BasementDevelopment | Finished |
| BasementType | N/a (finished) |
| ConstructionStyleAttachment | Attached |
| CoolingType | Central Air Conditioning |
| ExteriorFinish | Brick, Stucco |
| FlooringType | Hardwood |
| HalfBathTotal | 1 |
| HeatingFuel | Natural Gas |
| HeatingType | Forced Air |
| StoriesTotal | 2 |
| SizeInterior | 1499.9875 - 1999.983 Sqft |
| Type | Row / Townhouse |
| UtilityWater | Municipal Water |
Parking
| Attached Garage |
Land
| Acreage | No |
| FenceType | Fenced Yard |
| LandAmenities | Hospital, Park, Public Transit, Schools, Ski Area |
| Sewer | Sanitary Sewer |
| SizeDepth | 86 Ft |
| SizeFrontage | 19 Ft ,8 In |
| SizeIrregular | 19.7 X 86 Ft |
| SizeTotalText | 19.7 X 86 Ft |
Rooms
| Level | Type | Length | Width | Dimensions |
|---|---|---|---|---|
| Second Level | Primary Bedroom | 3.65 m | 3.96 m | 3.65 m x 3.96 m |
| Second Level | Bedroom 2 | 2.74 m | 3.65 m | 2.74 m x 3.65 m |
| Second Level | Bedroom 3 | 2.89 m | 3.68 m | 2.89 m x 3.68 m |
| Basement | Great Room | 3.96 m | 7.25 m | 3.96 m x 7.25 m |
| Main Level | Living Room | 3.47 m | 7.37 m | 3.47 m x 7.37 m |
| Main Level | Dining Room | 3.47 m | 7.37 m | 3.47 m x 7.37 m |
| Main Level | Kitchen | 2.31 m | 5.12 m | 2.31 m x 5.12 m |
Utilities
| Cable | Available |
| Sewer | Available |
https://www.realtor.ca/real-estate/27755529/417-athabasca-common-oakville-uptown-core-uptown-core
Interested?
Contact us for more information
Sahil Marwaha
Broker
2720 North Park Dr Unit 50
Brampton, Ontario L6S 0E9








