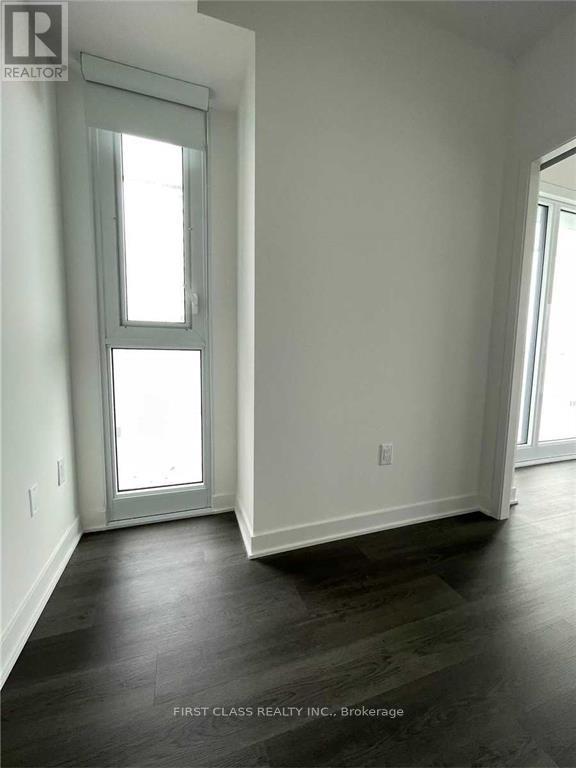2304 - 3900 Confederation Parkway Mississauga, Ontario L5B 0M3
$3,100 Monthly
Downtown Mississauga Walking Distance To Square One.1 year New 2 Bedrooms + 2 Washrooms + Den( Den Has Window Could Be The Third Bedroom) W/10 Feet Ceilings, A Gourmet Kitchen, Modern Bathrooms, And A Large L Balcony With Three Entrances. Quartz Countertop, Stainless Steel Appliances, Integrated Fridge, And Dishwasher. One Locker One Parking Included, Enjoy The Condo Amenities With 24 Hour Security, Outdoor Saltwater Pool, A Party/Events Space, Playground For Children, And Enjoy The Balcony With Unobstructed Views Of The City. **** EXTRAS **** All Existing Appliances, Electric Light Fixtures. Tenant To Pay All Utilities & Tenant Insurance (id:58043)
Property Details
| MLS® Number | W11901602 |
| Property Type | Single Family |
| Neigbourhood | City Centre |
| Community Name | City Centre |
| CommunityFeatures | Pet Restrictions |
| Features | Balcony, Carpet Free |
| ParkingSpaceTotal | 1 |
Building
| BathroomTotal | 2 |
| BedroomsAboveGround | 2 |
| BedroomsBelowGround | 1 |
| BedroomsTotal | 3 |
| Amenities | Storage - Locker |
| CoolingType | Central Air Conditioning |
| ExteriorFinish | Concrete |
| FlooringType | Laminate |
| HeatingFuel | Natural Gas |
| HeatingType | Forced Air |
| SizeInterior | 899.9921 - 998.9921 Sqft |
| Type | Apartment |
Parking
| Underground |
Land
| Acreage | No |
Rooms
| Level | Type | Length | Width | Dimensions |
|---|---|---|---|---|
| Ground Level | Living Room | 6.25 m | 5.12 m | 6.25 m x 5.12 m |
| Ground Level | Dining Room | 6.25 m | 5.12 m | 6.25 m x 5.12 m |
| Ground Level | Kitchen | 6.25 m | 5.12 m | 6.25 m x 5.12 m |
| Ground Level | Primary Bedroom | 3.96 m | 2.77 m | 3.96 m x 2.77 m |
| Ground Level | Bedroom 2 | 2.47 m | 2.44 m | 2.47 m x 2.44 m |
| Ground Level | Den | 2.5 m | 1.86 m | 2.5 m x 1.86 m |
Interested?
Contact us for more information
Jenny Xu
Salesperson
7481 Woodbine Ave #203
Markham, Ontario L3R 2W1





















