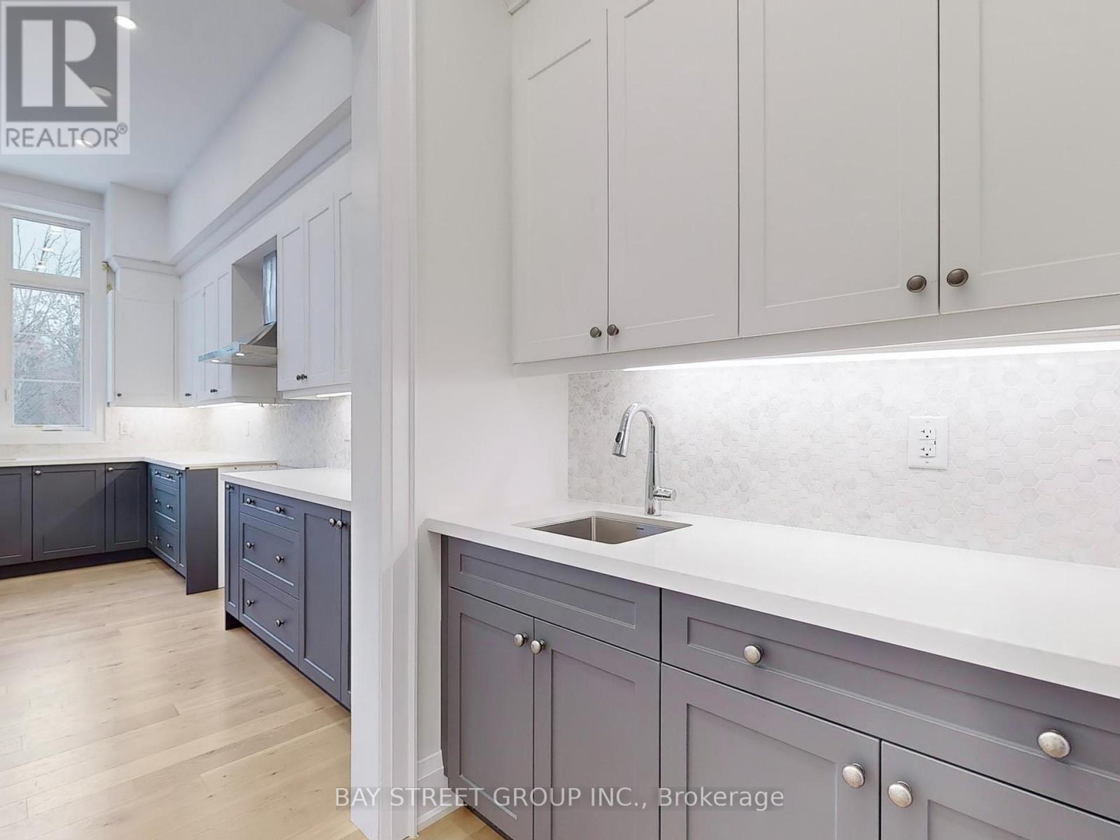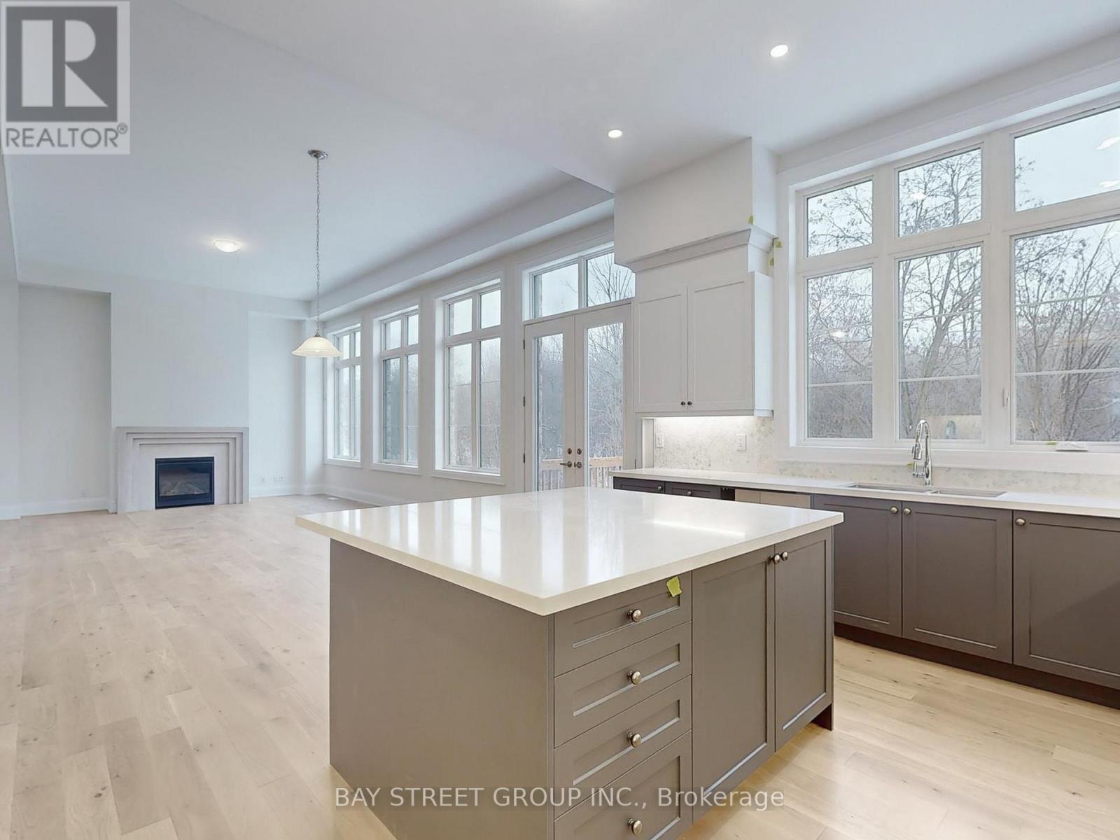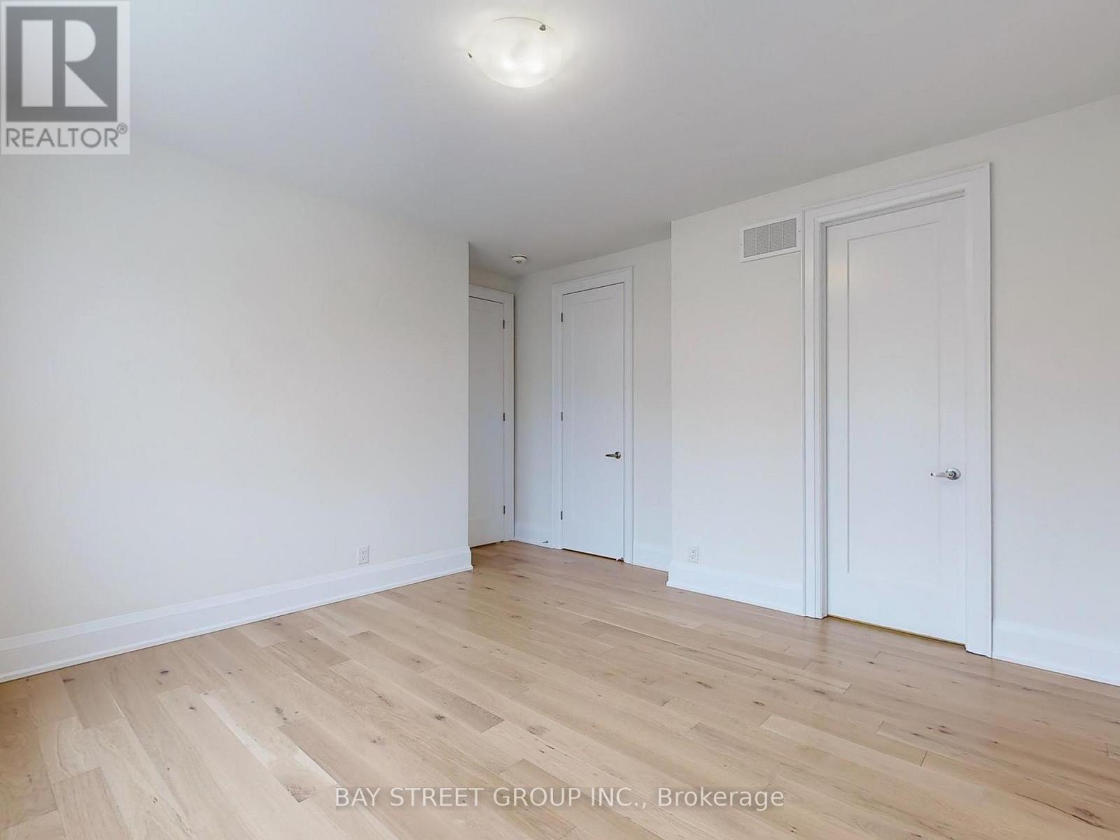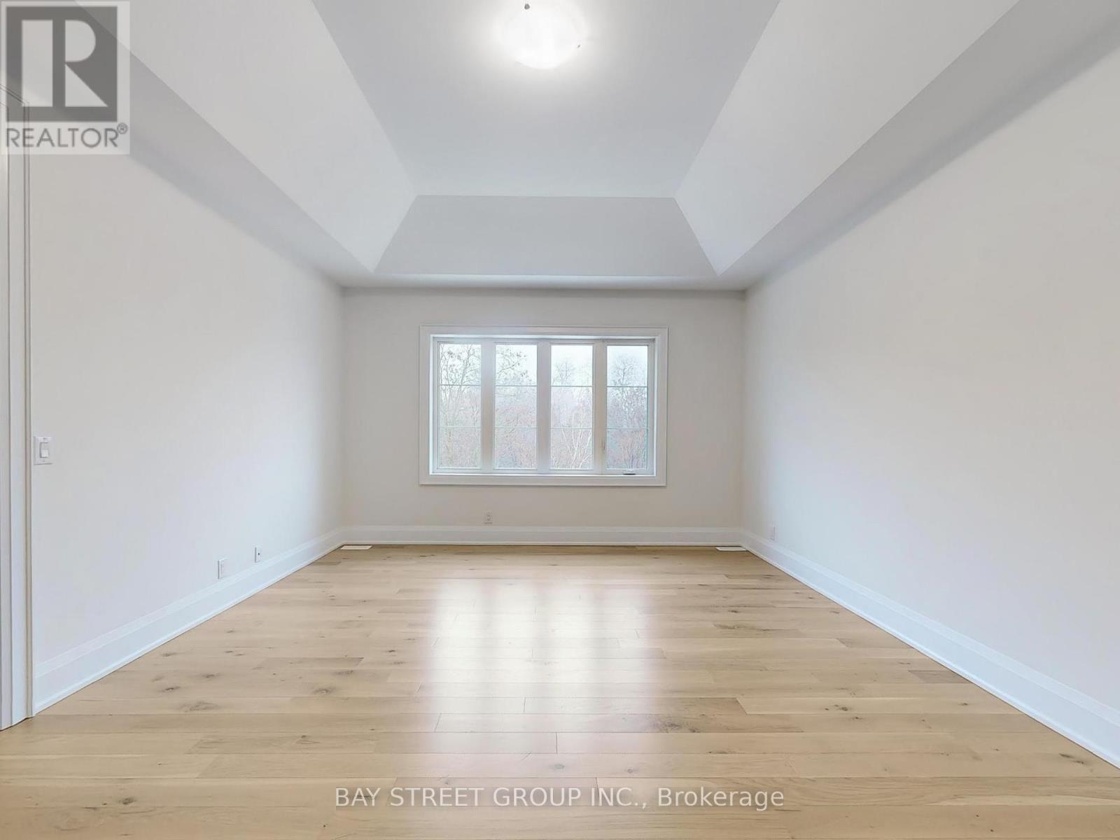31 Meizhou Avenue Markham, Ontario L6C 3J6
$8,800 Monthly
The new house has an excellent layout and many upgraded features throughout. Enjoy 10-Foot Smooth Ceilings On Both The Main And 7-foot on 2nd Floors, And Hardwood Flooring Throughout. The large windows have ravine views and plenty of natural light. Open-concept kitchen with family room and breakfast area . Pantry room to dinning . All Bedrooms Have Large Windows and in suit bathroom. The Primary Bedroom Features with big walk-In closet And 5-Piece Ensuite and 11-foot coffered ceiling , Located Just Steps FromTop-Ranked Pierre Elliott Trudeau H.S., Community Center, Library, Parks, Golf Course, And Major Highways (404/407), As Well As Public Transit And Go Station Access. **** EXTRAS **** will instal curtains and kitchen appliances (id:58043)
Property Details
| MLS® Number | N11902044 |
| Property Type | Single Family |
| Community Name | Angus Glen |
| ParkingSpaceTotal | 6 |
| ViewType | Valley View |
Building
| BathroomTotal | 5 |
| BedroomsAboveGround | 5 |
| BedroomsBelowGround | 1 |
| BedroomsTotal | 6 |
| BasementDevelopment | Unfinished |
| BasementType | N/a (unfinished) |
| ConstructionStyleAttachment | Detached |
| CoolingType | Central Air Conditioning, Ventilation System |
| ExteriorFinish | Brick |
| FireplacePresent | Yes |
| FlooringType | Ceramic, Hardwood |
| FoundationType | Poured Concrete |
| HalfBathTotal | 1 |
| HeatingFuel | Natural Gas |
| HeatingType | Forced Air |
| StoriesTotal | 2 |
| Type | House |
| UtilityWater | Municipal Water |
Parking
| Attached Garage |
Land
| Acreage | No |
| Sewer | Sanitary Sewer |
Rooms
| Level | Type | Length | Width | Dimensions |
|---|---|---|---|---|
| Second Level | Primary Bedroom | 20.56 m | 15.66 m | 20.56 m x 15.66 m |
| Second Level | Bedroom 2 | 15.13 m | 12.55 m | 15.13 m x 12.55 m |
| Second Level | Bedroom 3 | 12 m | 10.27 m | 12 m x 10.27 m |
| Second Level | Bedroom 4 | 10.14 m | 9.89 m | 10.14 m x 9.89 m |
| Ground Level | Foyer | 3.25 m | 4.33 m | 3.25 m x 4.33 m |
| Ground Level | Living Room | 30.15 m | 20.5 m | 30.15 m x 20.5 m |
| Ground Level | Dining Room | 25.25 m | 15.55 m | 25.25 m x 15.55 m |
| Ground Level | Library | 4.13 m | 3.99 m | 4.13 m x 3.99 m |
| Ground Level | Kitchen | 4.23 m | 5.37 m | 4.23 m x 5.37 m |
| Ground Level | Laundry Room | 3 m | 2.35 m | 3 m x 2.35 m |
Utilities
| Cable | Installed |
| Sewer | Installed |
https://www.realtor.ca/real-estate/27756615/31-meizhou-avenue-markham-angus-glen-angus-glen
Interested?
Contact us for more information
Vicky Hui
Broker
8300 Woodbine Ave Ste 500
Markham, Ontario L3R 9Y7



















