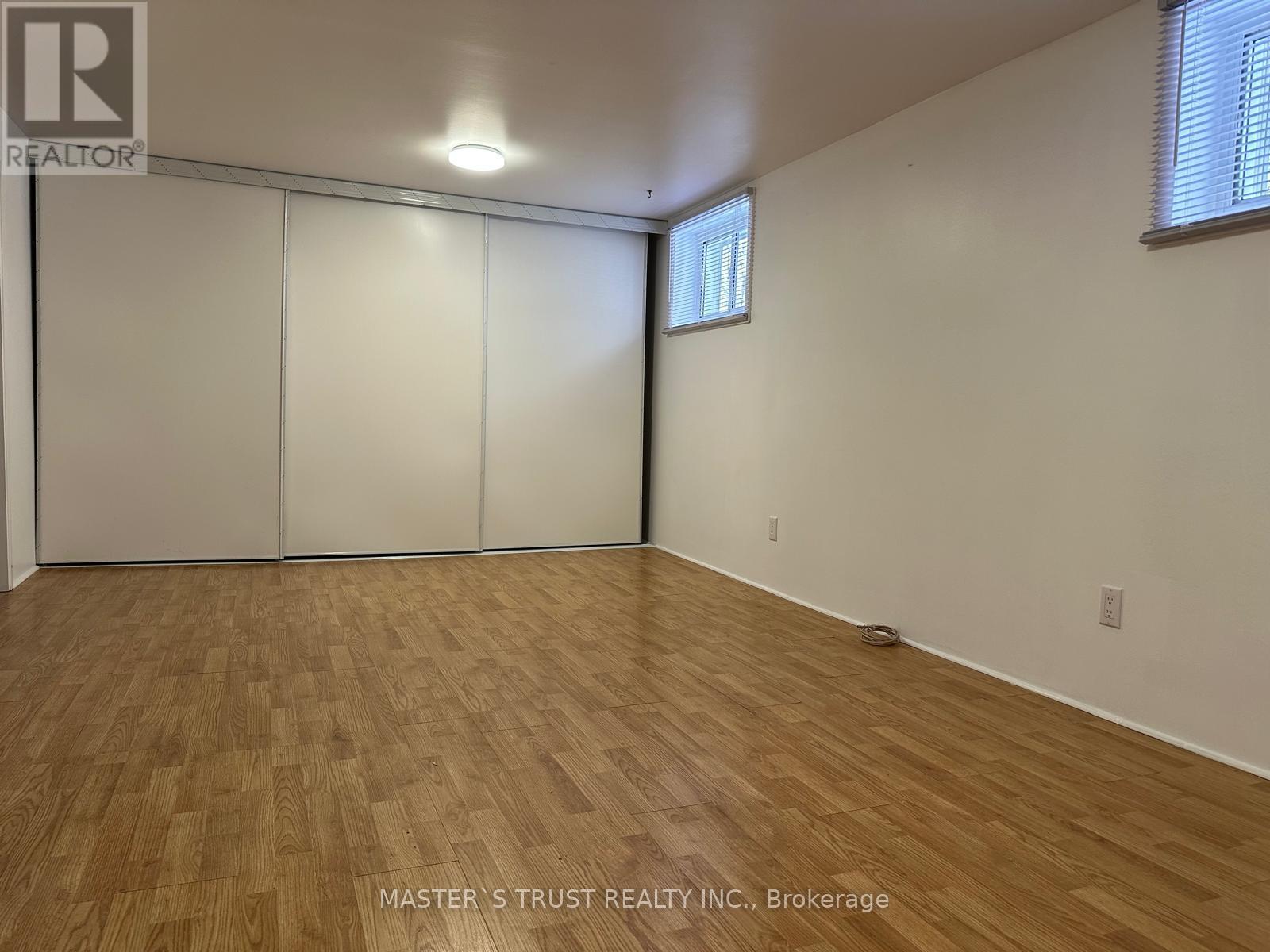59 Wye Valley Road Toronto, Ontario M1P 2A5
5 Bedroom
2 Bathroom
Bungalow
Central Air Conditioning
Forced Air
Waterfront
$5,500 Monthly
Beautiful newly renovated detached bungalow on 40 x131 Feet corner lot, bright kitchen with stainless new appliances, separate entrance basement, every room has a window, Walk to beautiful Dorset Park. Close to Grocery stores, public transport, school. Easy commute to downtown & major highways. Owner will keep east side garage and drive way. (id:58043)
Property Details
| MLS® Number | E11902218 |
| Property Type | Single Family |
| Neigbourhood | Kennedy |
| Community Name | Dorset Park |
| Features | In Suite Laundry |
| ParkingSpaceTotal | 2 |
| ViewType | Unobstructed Water View |
| WaterFrontType | Waterfront |
Building
| BathroomTotal | 2 |
| BedroomsAboveGround | 3 |
| BedroomsBelowGround | 2 |
| BedroomsTotal | 5 |
| Appliances | Central Vacuum |
| ArchitecturalStyle | Bungalow |
| BasementDevelopment | Finished |
| BasementFeatures | Separate Entrance |
| BasementType | N/a (finished) |
| ConstructionStyleAttachment | Detached |
| CoolingType | Central Air Conditioning |
| ExteriorFinish | Brick |
| FlooringType | Hardwood, Ceramic |
| FoundationType | Unknown |
| HeatingFuel | Natural Gas |
| HeatingType | Forced Air |
| StoriesTotal | 1 |
| Type | House |
| UtilityWater | Municipal Water |
Parking
| Attached Garage |
Land
| AccessType | Year-round Access |
| Acreage | No |
| Sewer | Sanitary Sewer |
| SizeDepth | 131 Ft ,1 In |
| SizeFrontage | 40 Ft |
| SizeIrregular | 40 X 131.11 Ft ; Irreg As Per Survey |
| SizeTotalText | 40 X 131.11 Ft ; Irreg As Per Survey |
Rooms
| Level | Type | Length | Width | Dimensions |
|---|---|---|---|---|
| Basement | Kitchen | 3.95 m | 3.2 m | 3.95 m x 3.2 m |
| Basement | Bathroom | 3 m | 5 m | 3 m x 5 m |
| Basement | Recreational, Games Room | 6.28 m | 3.28 m | 6.28 m x 3.28 m |
| Basement | Bedroom | 3.33 m | 4.85 m | 3.33 m x 4.85 m |
| Ground Level | Living Room | 5.97 m | 3.2 m | 5.97 m x 3.2 m |
| Ground Level | Dining Room | 2.94 m | 2.67 m | 2.94 m x 2.67 m |
| Ground Level | Kitchen | 4.01 m | 2.93 m | 4.01 m x 2.93 m |
| Ground Level | Primary Bedroom | 4.05 m | 3.4 m | 4.05 m x 3.4 m |
| Ground Level | Bedroom 2 | 3.38 m | 2.88 m | 3.38 m x 2.88 m |
| Ground Level | Bedroom 3 | 3 m | 2.95 m | 3 m x 2.95 m |
| Ground Level | Bathroom | 1.9 m | 1.83 m | 1.9 m x 1.83 m |
Utilities
| Sewer | Available |
https://www.realtor.ca/real-estate/27756916/59-wye-valley-road-toronto-dorset-park-dorset-park
Interested?
Contact us for more information
Martin Li
Salesperson
Master's Trust Realty Inc.
3190 Steeles Ave East #120
Markham, Ontario L3R 1G9
3190 Steeles Ave East #120
Markham, Ontario L3R 1G9























