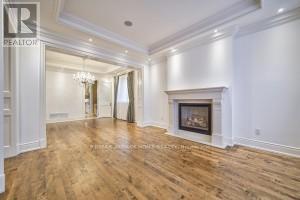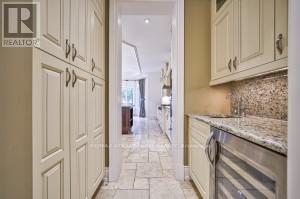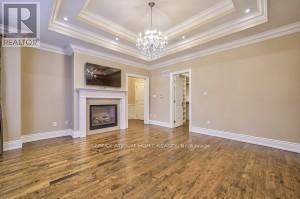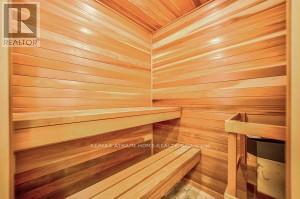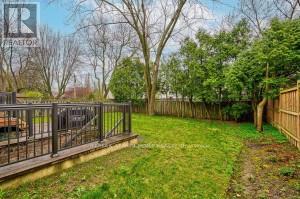291 Empress Avenue Toronto, Ontario M2N 3V2
7 Bedroom
7 Bathroom
4999.958 - 99999.6672 sqft
Fireplace
Central Air Conditioning
Forced Air
$9,000 Monthly
Magnificent Custom Built 5 Bedroom Home, The Ultimate In Luxury Living With Over 5000 Sqf. Of Living Space, Superb Interior Design With Extensive Trim Work & Wainscoting, Expertly Equipped Gourmet Kitchen W/Breakfast Room, Grand Master Suite W/Gorgeous W/I Closet. Fabulous Lower Level W/Walk-Out To Breathtaking Garden **** EXTRAS **** Walk To Best Shops, Restaurants, Hollywood P.S., Earl Haig S.S., Claude Watson School For The Art (id:58043)
Property Details
| MLS® Number | C11902231 |
| Property Type | Single Family |
| Community Name | Willowdale East |
| ParkingSpaceTotal | 6 |
Building
| BathroomTotal | 7 |
| BedroomsAboveGround | 5 |
| BedroomsBelowGround | 2 |
| BedroomsTotal | 7 |
| Appliances | Freezer, Intercom, Microwave, Oven, Refrigerator |
| BasementDevelopment | Finished |
| BasementFeatures | Walk-up |
| BasementType | N/a (finished) |
| ConstructionStyleAttachment | Detached |
| CoolingType | Central Air Conditioning |
| ExteriorFinish | Brick, Stone |
| FireplacePresent | Yes |
| FlooringType | Hardwood |
| FoundationType | Unknown |
| HalfBathTotal | 1 |
| HeatingFuel | Natural Gas |
| HeatingType | Forced Air |
| StoriesTotal | 2 |
| SizeInterior | 4999.958 - 99999.6672 Sqft |
| Type | House |
| UtilityWater | Municipal Water |
Parking
| Attached Garage |
Land
| Acreage | No |
| Sewer | Sanitary Sewer |
| SizeDepth | 127 Ft |
| SizeFrontage | 50 Ft |
| SizeIrregular | 50 X 127 Ft |
| SizeTotalText | 50 X 127 Ft |
Rooms
| Level | Type | Length | Width | Dimensions |
|---|---|---|---|---|
| Second Level | Primary Bedroom | 5.13 m | 4.7 m | 5.13 m x 4.7 m |
| Second Level | Bedroom 2 | 4.11 m | 3.8 m | 4.11 m x 3.8 m |
| Second Level | Bedroom 3 | 4.18 m | 3.66 m | 4.18 m x 3.66 m |
| Second Level | Bedroom 4 | 4 m | 3.33 m | 4 m x 3.33 m |
| Second Level | Bedroom 5 | 4.04 m | 3.33 m | 4.04 m x 3.33 m |
| Lower Level | Recreational, Games Room | 10.47 m | 3.95 m | 10.47 m x 3.95 m |
| Lower Level | Bedroom | 3.87 m | 3.29 m | 3.87 m x 3.29 m |
| Main Level | Living Room | 4.44 m | 3.92 m | 4.44 m x 3.92 m |
| Main Level | Dining Room | 4.21 m | 3.71 m | 4.21 m x 3.71 m |
| Main Level | Kitchen | 4.39 m | 5.75 m | 4.39 m x 5.75 m |
| Main Level | Library | 4.06 m | 2.45 m | 4.06 m x 2.45 m |
| Main Level | Family Room | 6.21 m | 4.37 m | 6.21 m x 4.37 m |
Interested?
Contact us for more information
Jessie Bao
Salesperson
RE/MAX Atrium Home Realty
7100 Warden Ave #1a
Markham, Ontario L3R 8B5
7100 Warden Ave #1a
Markham, Ontario L3R 8B5






