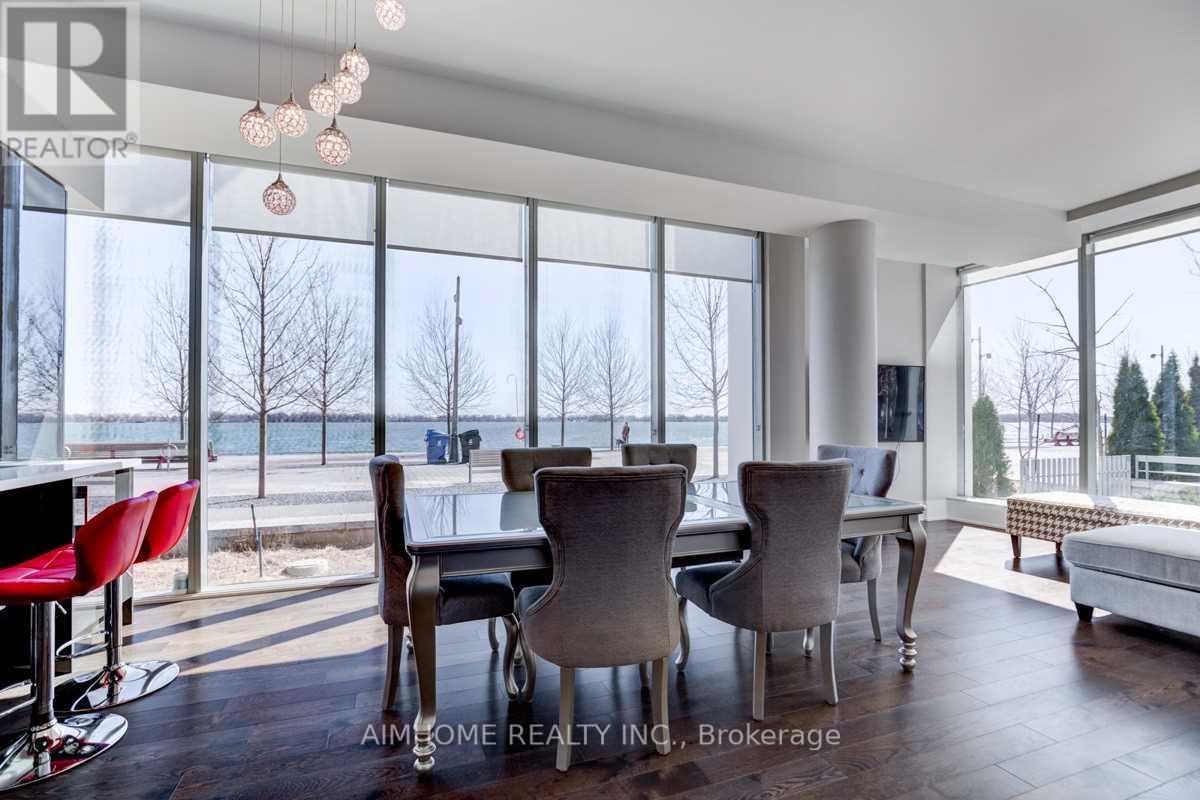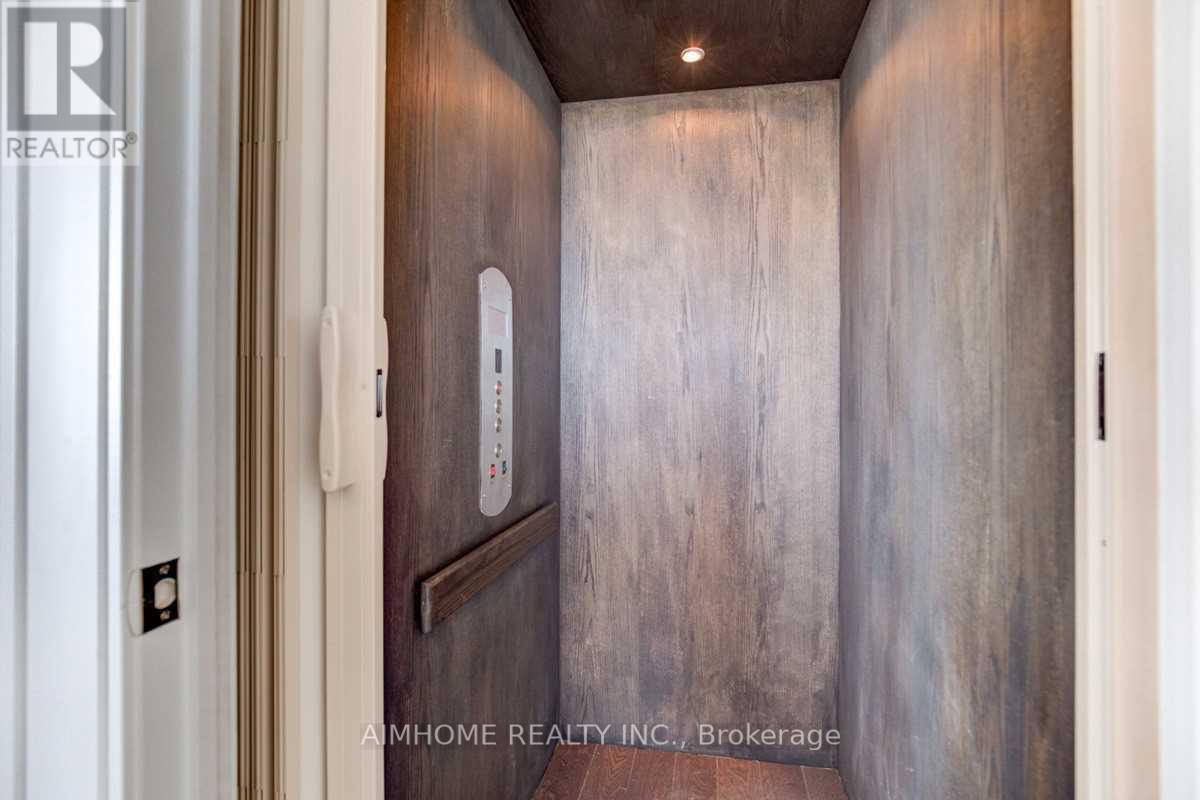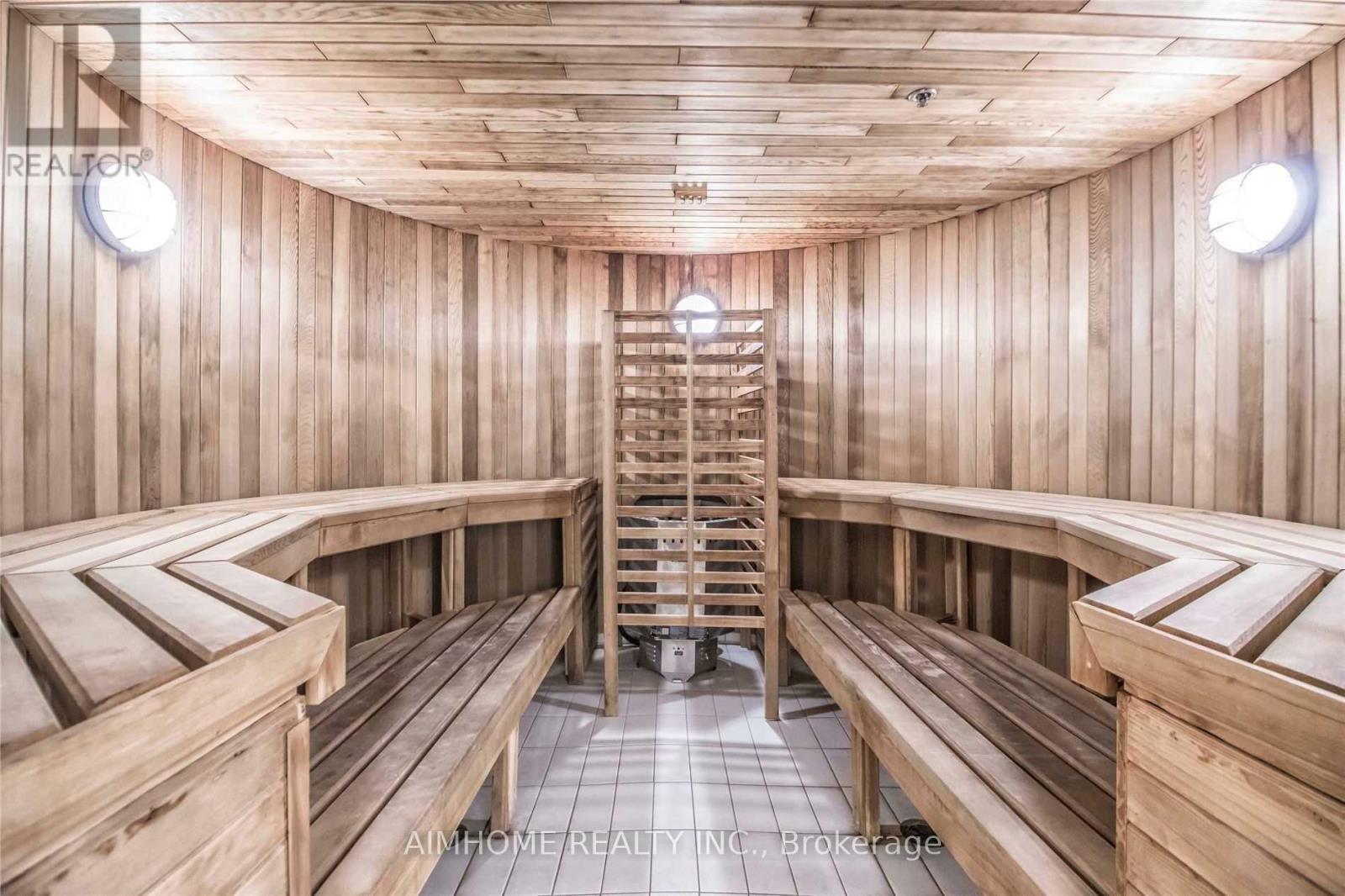Th111 - 39 Queens Quay Toronto, Ontario M5E 0A5
$8,888 Monthly
Pier 27 Townhouse At The Edge Of Toronto's Waterfront. Luxury 3 Bedroom Townhouse On The South-West Corner With The Best Lake Views In The Building. Approx 1,960 Sq Ft , 10' Ceilings, Gourmet Kitchen With Wine Fridge. Miele Gas Range, Miele Dishwasher, Miele Oven & Microwave, Sub-Zero Fridge. Hardwood Floors Throughout, Private Elevator To Townhouse From Parking Level To First And Second Floor .The unit Comes Furnished with beautiful high-end furniture As Pictured. **** EXTRAS **** Resort Style Amenities, Including Indoor & Outdoor Pools, Exercise Rooms, Spa, Theatre Room Guest Suites, Party Room. 24 Hrs Security, Walking Distance To Shopping, Financial District, Public Transit, Union Station, Restaurants And Airport. (id:58043)
Property Details
| MLS® Number | C11902238 |
| Property Type | Single Family |
| Community Name | Waterfront Communities C1 |
| AmenitiesNearBy | Beach |
| CommunityFeatures | Pet Restrictions |
| ParkingSpaceTotal | 1 |
| PoolType | Outdoor Pool |
| ViewType | View, Direct Water View |
| WaterFrontType | Waterfront |
Building
| BathroomTotal | 3 |
| BedroomsAboveGround | 3 |
| BedroomsTotal | 3 |
| Amenities | Exercise Centre, Party Room, Recreation Centre, Sauna |
| BasementDevelopment | Finished |
| BasementFeatures | Walk Out |
| BasementType | N/a (finished) |
| CoolingType | Central Air Conditioning |
| ExteriorFinish | Concrete |
| FlooringType | Hardwood |
| HalfBathTotal | 1 |
| HeatingFuel | Natural Gas |
| HeatingType | Forced Air |
| StoriesTotal | 3 |
| SizeInterior | 1799.9852 - 1998.983 Sqft |
| Type | Row / Townhouse |
Parking
| Underground |
Land
| Acreage | No |
| LandAmenities | Beach |
| SurfaceWater | Lake/pond |
Rooms
| Level | Type | Length | Width | Dimensions |
|---|---|---|---|---|
| Second Level | Primary Bedroom | 3.71 m | 3.89 m | 3.71 m x 3.89 m |
| Second Level | Bedroom 2 | 3.58 m | 2.82 m | 3.58 m x 2.82 m |
| Second Level | Bedroom 3 | 3.73 m | 2.84 m | 3.73 m x 2.84 m |
| Basement | Recreational, Games Room | 4.45 m | 2.08 m | 4.45 m x 2.08 m |
| Main Level | Kitchen | 3.81 m | 2.72 m | 3.81 m x 2.72 m |
| Main Level | Living Room | 7.87 m | 5.64 m | 7.87 m x 5.64 m |
| Main Level | Dining Room | 7.87 m | 5.64 m | 7.87 m x 5.64 m |
Interested?
Contact us for more information
Jane Zhou
Salesperson
2175 Sheppard Ave E. Suite 106
Toronto, Ontario M2J 1W8
































