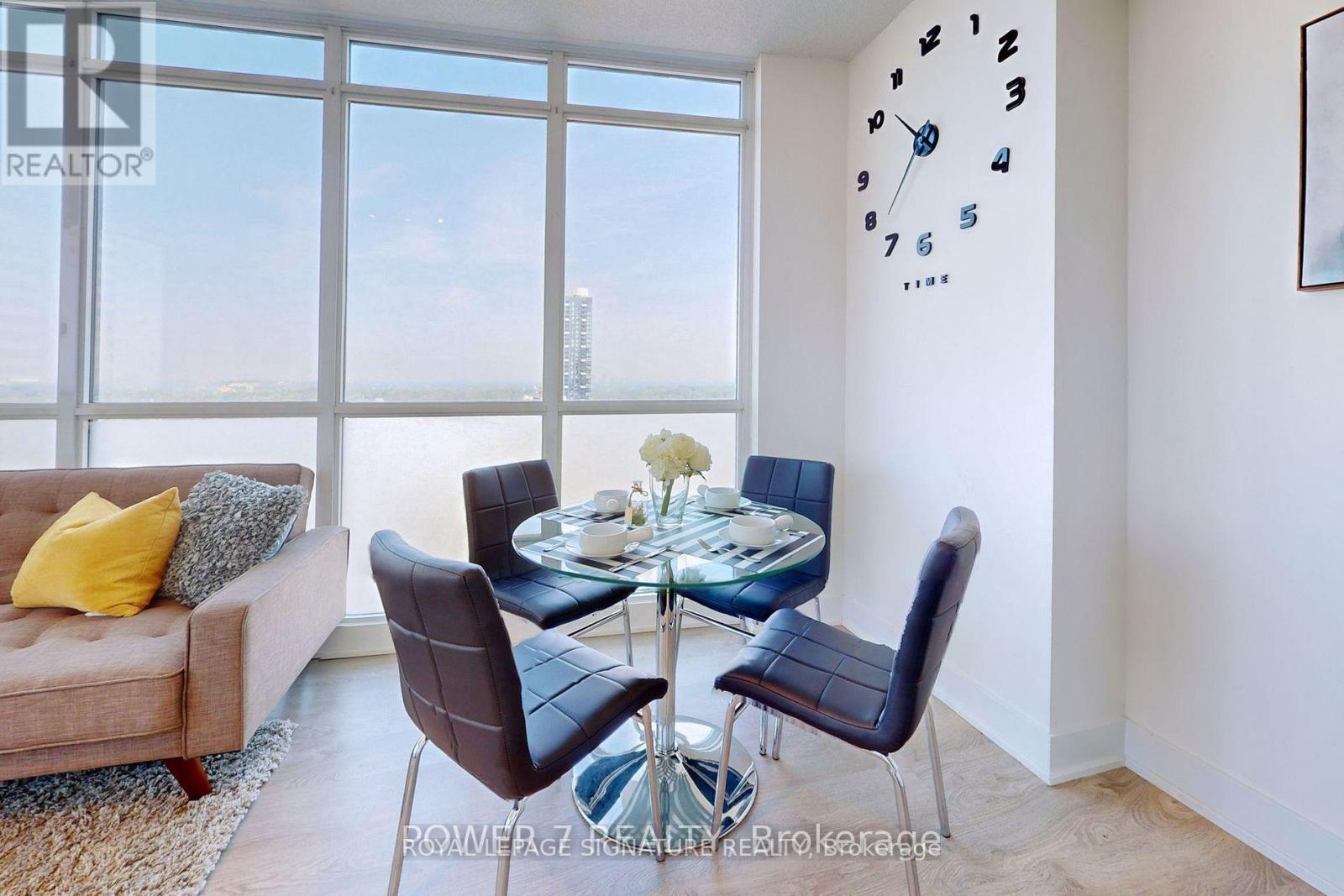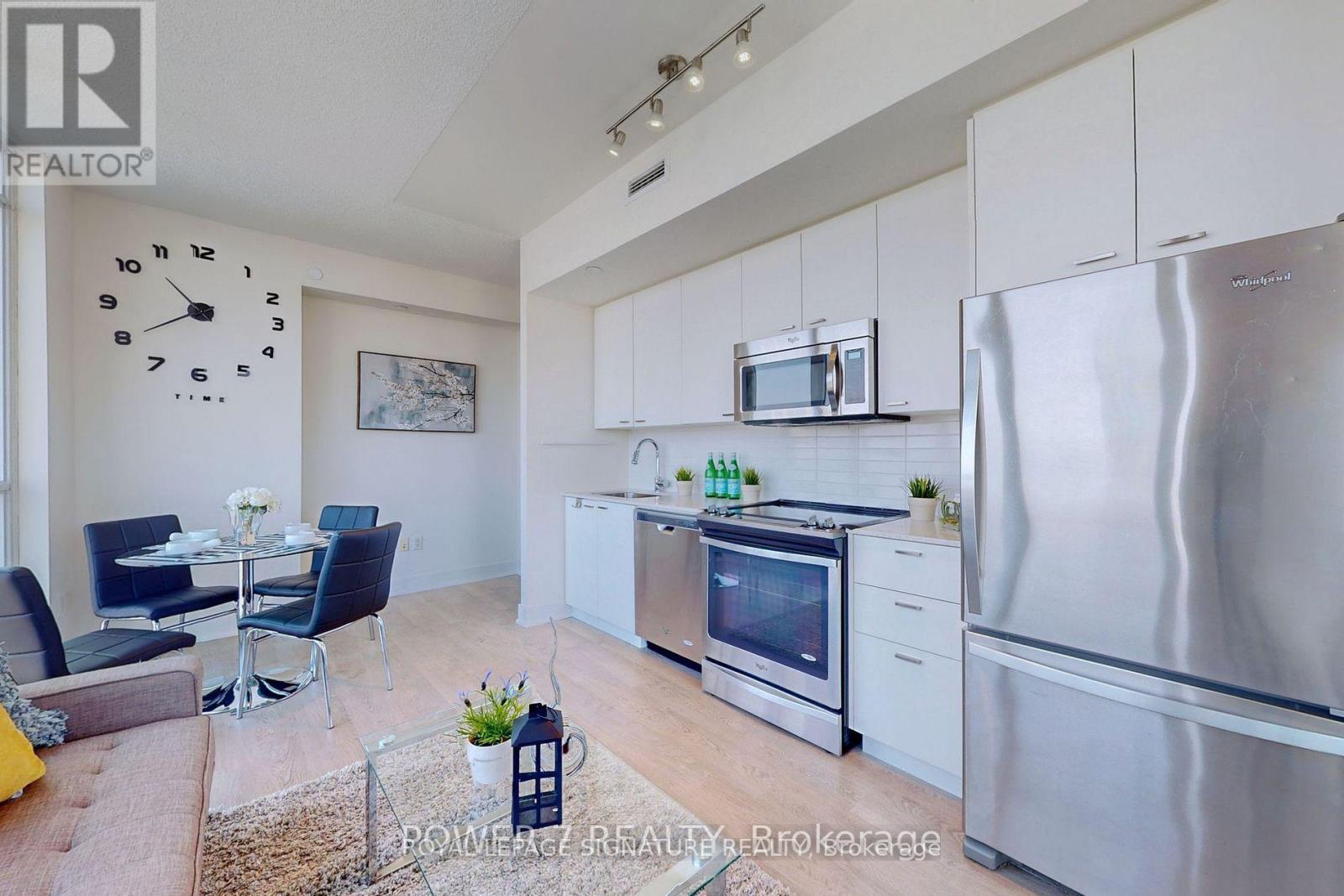1805 - 30 Roehampton Avenue Toronto, Ontario M4P 0B9
$3,050 Monthly
Luxury Condo Bright Corner Unit With An Unobstructed North & West Views @ Heart Of Yonge St & Eglinton Av On Subway Line. With 2 Bedrooms & 2 Washrooms. 9 Feet Ceilings. Steps To Yonge & Eglinton Centre, Theatre, Restaurants And Shops. Yoga, Cardio, Steam Room, Etc,Amenities. Best Schools: North Toronto, Northern-TP. Includes 24-Hr Concierge, Outdoor Terrence Bbq, Party Room, And Bicycle Room. 1 Parking & 1 Locker Included. **** EXTRAS **** Stainless Steel: Fridge, Stove, B/I Microwave, B/I Dishwasher. Washer & Dryer, All Elfs,Window Coverings & Mirrors. (id:58043)
Property Details
| MLS® Number | C11902313 |
| Property Type | Single Family |
| Community Name | Mount Pleasant West |
| AmenitiesNearBy | Park, Public Transit |
| CommunityFeatures | Pet Restrictions, School Bus |
| Features | Balcony |
| ParkingSpaceTotal | 1 |
| ViewType | View |
Building
| BathroomTotal | 2 |
| BedroomsAboveGround | 2 |
| BedroomsTotal | 2 |
| Amenities | Security/concierge, Exercise Centre, Party Room, Sauna, Storage - Locker |
| CoolingType | Central Air Conditioning |
| ExteriorFinish | Concrete |
| FlooringType | Laminate |
| HeatingFuel | Natural Gas |
| HeatingType | Forced Air |
| SizeInterior | 699.9943 - 798.9932 Sqft |
| Type | Apartment |
Parking
| Underground |
Land
| Acreage | No |
| LandAmenities | Park, Public Transit |
Rooms
| Level | Type | Length | Width | Dimensions |
|---|---|---|---|---|
| Flat | Living Room | 4.9 m | 3.05 m | 4.9 m x 3.05 m |
| Flat | Dining Room | 4.9 m | 3.05 m | 4.9 m x 3.05 m |
| Flat | Kitchen | 3.5 m | 2.74 m | 3.5 m x 2.74 m |
| Flat | Primary Bedroom | 3.5 m | 2.74 m | 3.5 m x 2.74 m |
| Flat | Bedroom 2 | 2.74 m | 2.44 m | 2.74 m x 2.44 m |
Interested?
Contact us for more information
Beril Topcu
Broker
8 Sampson Mews Suite 201 The Shops At Don Mills
Toronto, Ontario M3C 0H5
Sedat Topcu
Broker
8 Sampson Mews Suite 201 The Shops At Don Mills
Toronto, Ontario M3C 0H5











































