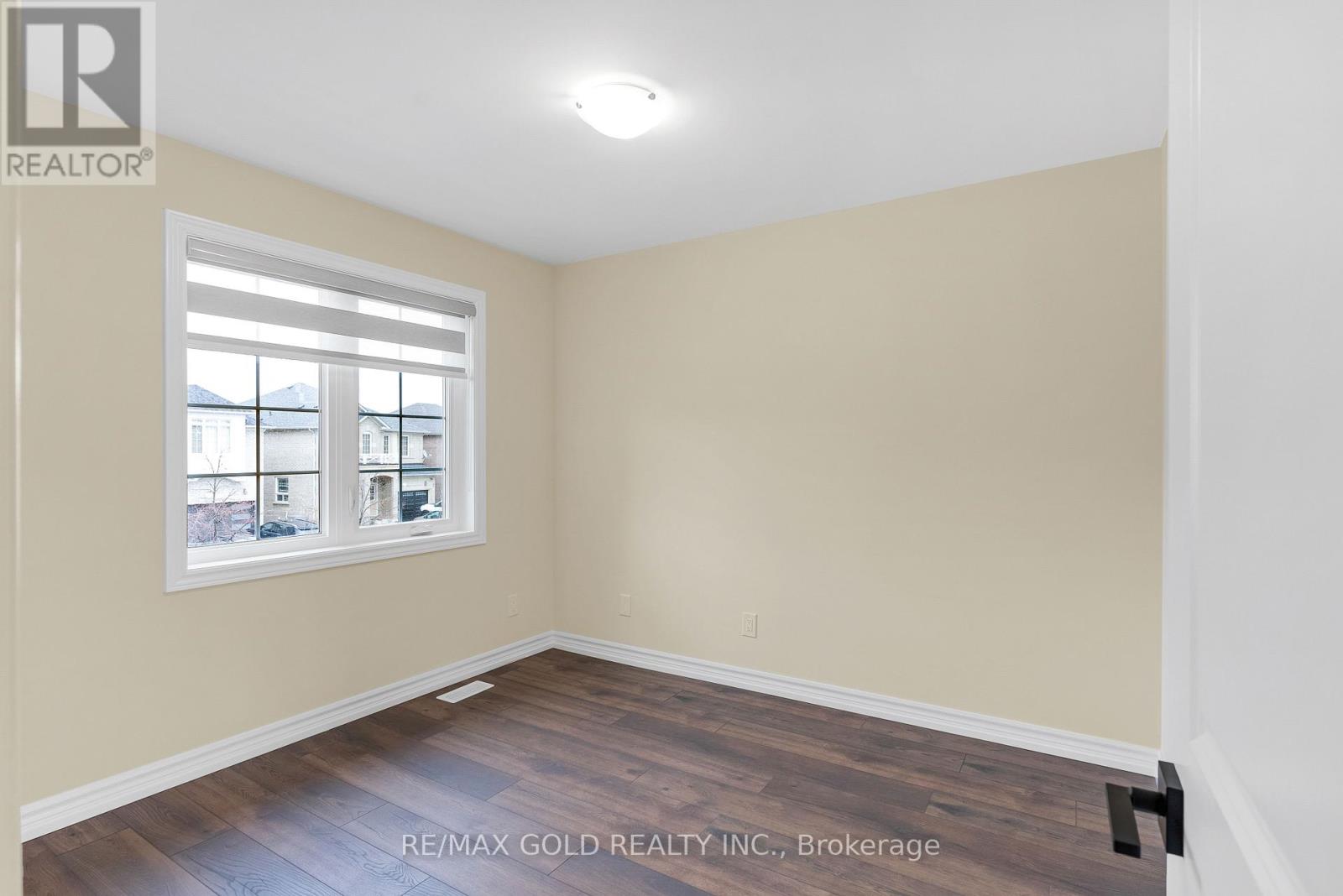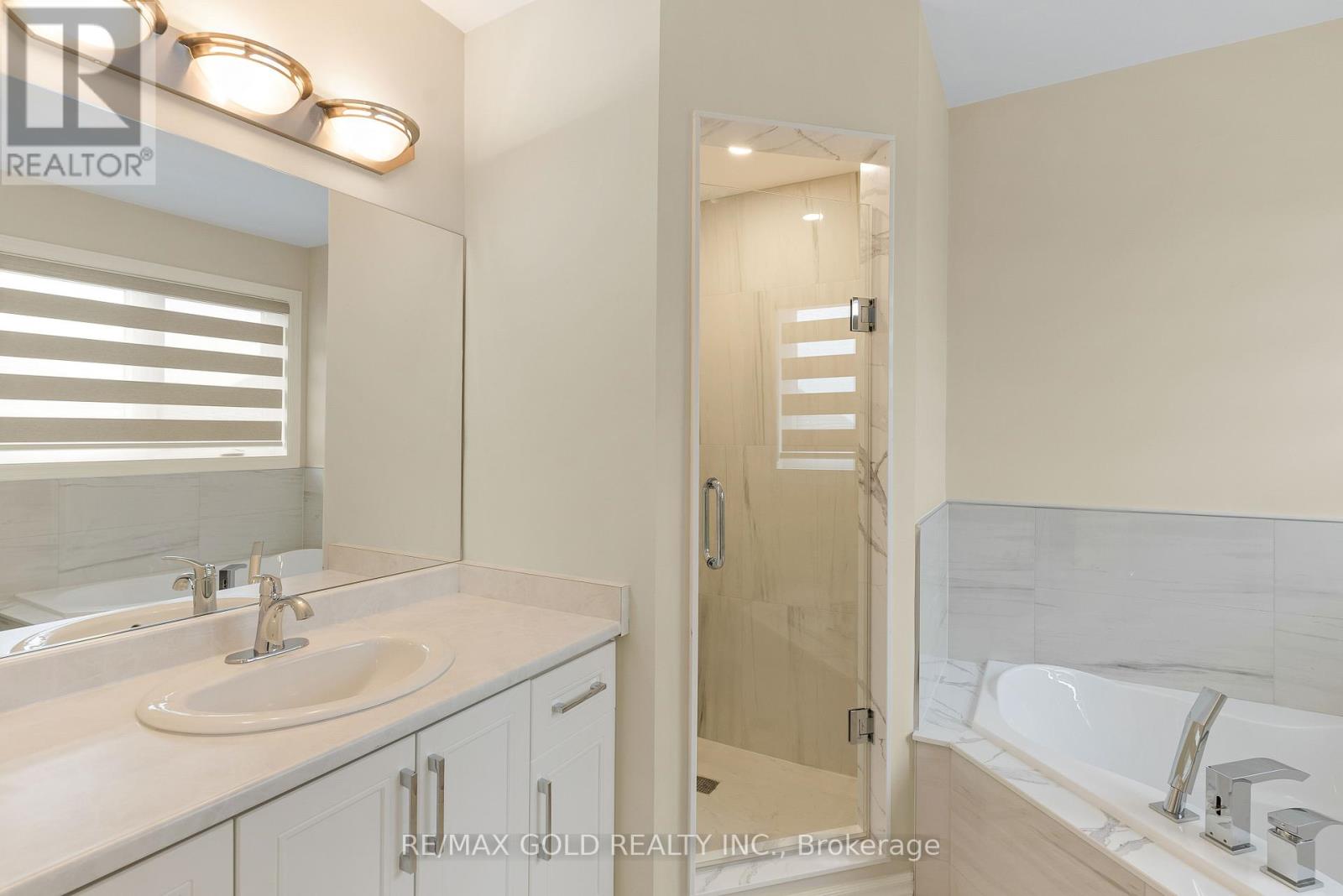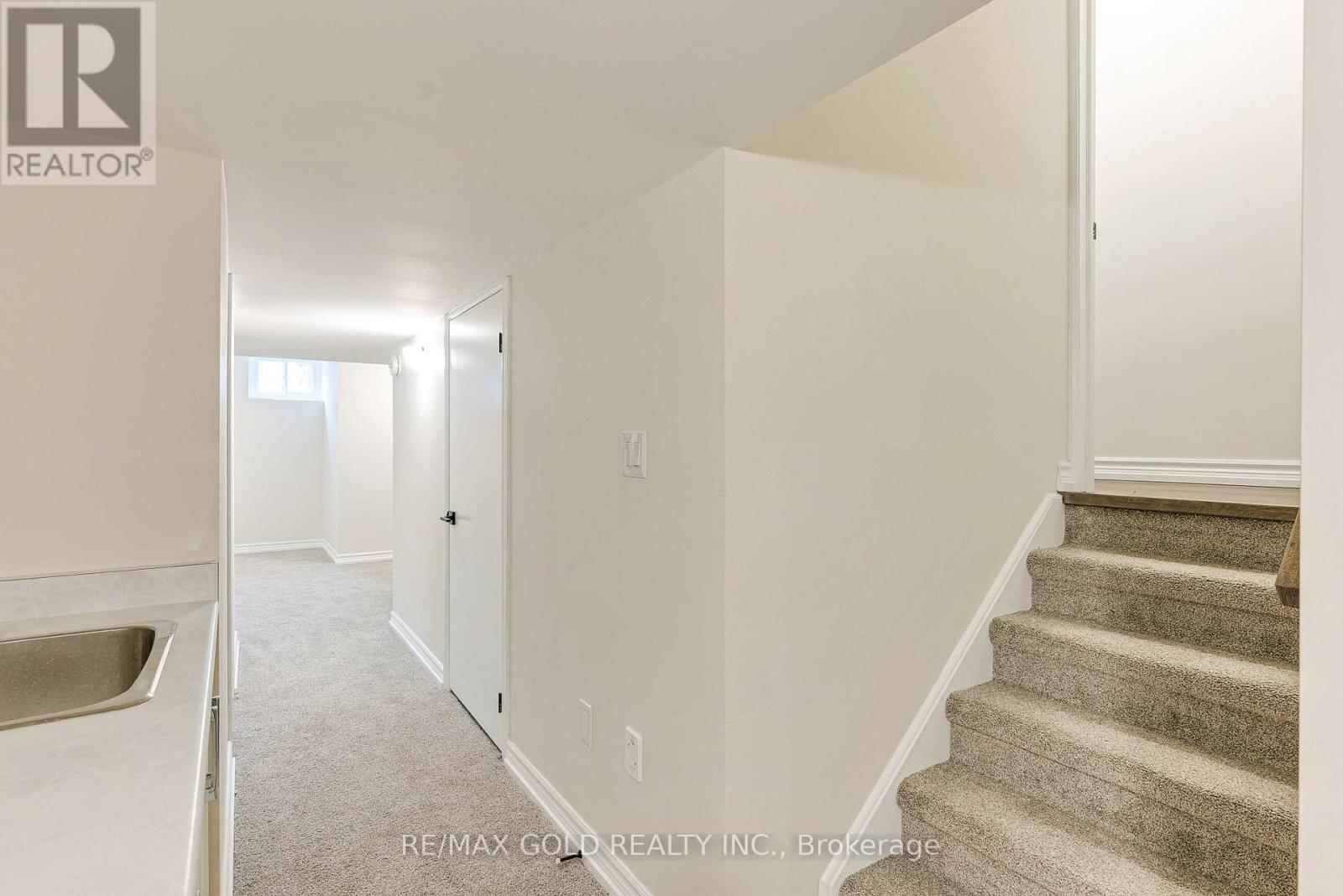3 Bedroom
3 Bathroom
1499.9875 - 1999.983 sqft
Central Air Conditioning
Forced Air
$3,000 Monthly
Completely Renovated Freehold 2-Storey Townhouse Available Immediately (Entire House) 3 Bedrooms, 3 Bath With Finished Basement, Open Concept, Living/Dining Rm Comb W/ Hardwood Floors, Great For Entertaining. Eat-In Kitchen W/O To Deck. Main Floor Family Rm O/L Kitchen. Master Bedroom W/ 4 Pcs Ensuite, Walk In Closet, Separate Shower & Oval Tub. 2 Other Excellent Sized Bedrooms. Freshly Painted, Brand New Hardwood Floors In All Bedrooms, Oak Stairs, Finished Basement, Home Access To Garage **** EXTRAS **** Includes: Fridge, Stove, Washer And Dryer, All Existing Window Coverings, All Existing Electric Light Fixtures. First And Last Month Rent Required. Tenants Pay All Utilities., Tenant to Provide Credit Report, Rental Application, Job Letter. (id:58043)
Property Details
|
MLS® Number
|
W11902351 |
|
Property Type
|
Single Family |
|
Community Name
|
Sandringham-Wellington |
|
AmenitiesNearBy
|
Hospital, Park, Public Transit, Schools |
|
ParkingSpaceTotal
|
2 |
Building
|
BathroomTotal
|
3 |
|
BedroomsAboveGround
|
3 |
|
BedroomsTotal
|
3 |
|
Appliances
|
Water Heater |
|
BasementDevelopment
|
Unfinished |
|
BasementType
|
N/a (unfinished) |
|
ConstructionStyleAttachment
|
Attached |
|
CoolingType
|
Central Air Conditioning |
|
ExteriorFinish
|
Brick |
|
FlooringType
|
Hardwood, Ceramic |
|
FoundationType
|
Concrete |
|
HalfBathTotal
|
1 |
|
HeatingFuel
|
Natural Gas |
|
HeatingType
|
Forced Air |
|
StoriesTotal
|
2 |
|
SizeInterior
|
1499.9875 - 1999.983 Sqft |
|
Type
|
Row / Townhouse |
|
UtilityWater
|
Municipal Water |
Parking
Land
|
Acreage
|
No |
|
FenceType
|
Fenced Yard |
|
LandAmenities
|
Hospital, Park, Public Transit, Schools |
|
Sewer
|
Sanitary Sewer |
|
SizeDepth
|
90 Ft ,2 In |
|
SizeFrontage
|
24 Ft ,7 In |
|
SizeIrregular
|
24.6 X 90.2 Ft |
|
SizeTotalText
|
24.6 X 90.2 Ft |
Rooms
| Level |
Type |
Length |
Width |
Dimensions |
|
Second Level |
Primary Bedroom |
5.2 m |
3.55 m |
5.2 m x 3.55 m |
|
Second Level |
Bedroom 2 |
4 m |
3.55 m |
4 m x 3.55 m |
|
Second Level |
Bedroom 3 |
3 m |
3 m |
3 m x 3 m |
|
Ground Level |
Living Room |
5.15 m |
2.7 m |
5.15 m x 2.7 m |
|
Ground Level |
Dining Room |
5.15 m |
2.7 m |
5.15 m x 2.7 m |
|
Ground Level |
Kitchen |
2.7 m |
2.4 m |
2.7 m x 2.4 m |
|
Ground Level |
Eating Area |
2.45 m |
2.45 m |
2.45 m x 2.45 m |
|
Ground Level |
Family Room |
4.25 m |
3.35 m |
4.25 m x 3.35 m |
https://www.realtor.ca/real-estate/27757149/32-totten-drive-brampton-sandringham-wellington-sandringham-wellington





















