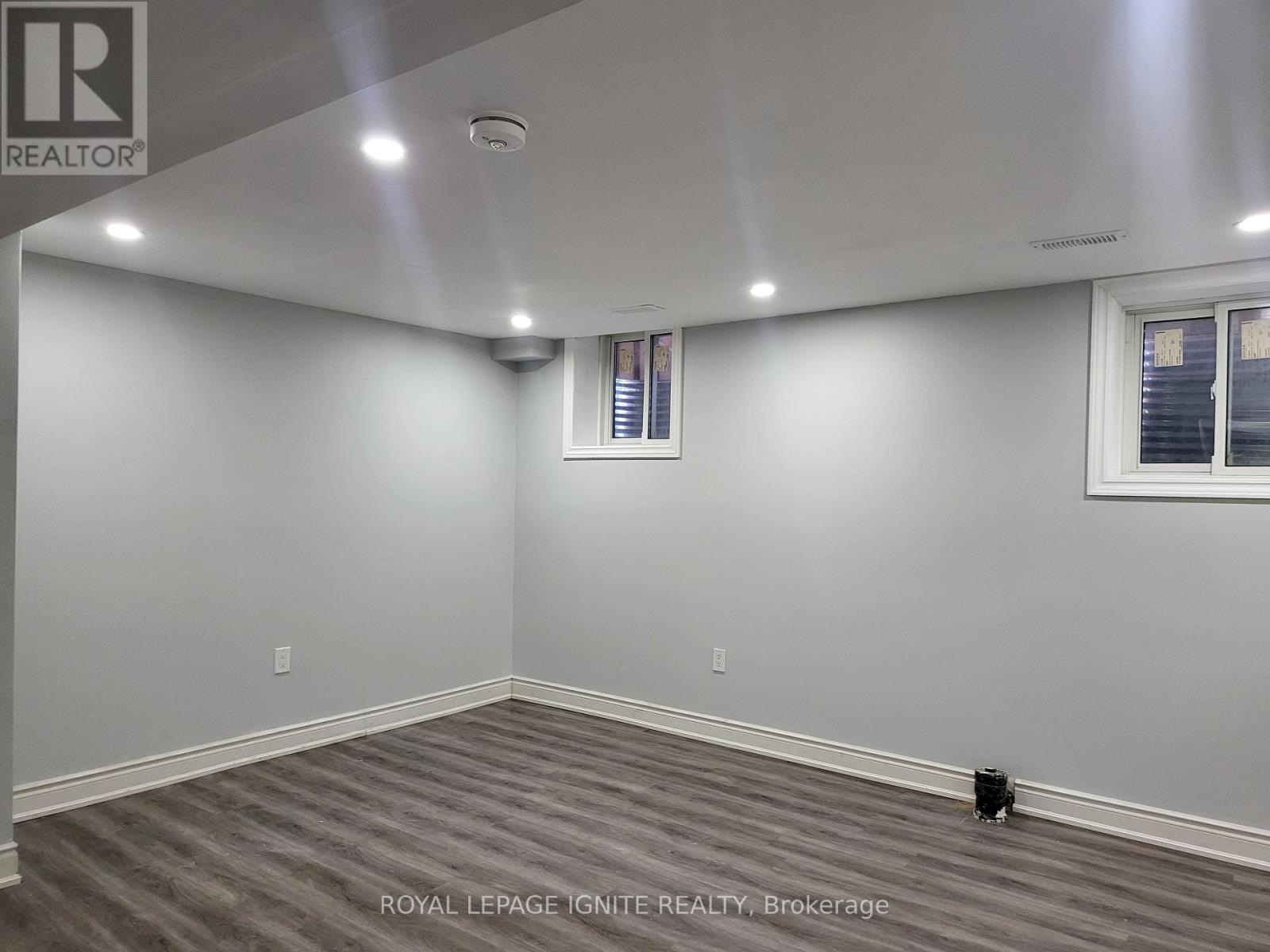Bsmt - 5271 Huntingfield Drive Mississauga, Ontario L5R 2K5
$2,500 Monthly
Brand New Legal Basement with two bedrooms and one parking available in the heart of Mississauga. Close to School, Public transit, and Square One. Separate side entrance and own laundry in the basement. Laminate floor throughout, brand new appliances, and Large windows for natural light. Strictly No Pets/ No Smoking **** EXTRAS **** Fridge, Stove, Washer,& Dryer. All ELFs & Lots of pot lights, Cen. A/C. Tenants are To Pay 30% of the Utility bills shared with upstairs. No Pets/Smoking. (id:58043)
Property Details
| MLS® Number | W11902377 |
| Property Type | Single Family |
| Neigbourhood | Hurontario |
| Community Name | Hurontario |
| ParkingSpaceTotal | 1 |
Building
| BathroomTotal | 1 |
| BedroomsAboveGround | 2 |
| BedroomsTotal | 2 |
| BasementDevelopment | Finished |
| BasementFeatures | Separate Entrance |
| BasementType | N/a (finished) |
| ConstructionStyleAttachment | Detached |
| CoolingType | Central Air Conditioning |
| ExteriorFinish | Brick, Stone |
| FlooringType | Laminate, Ceramic |
| FoundationType | Concrete |
| HeatingFuel | Natural Gas |
| HeatingType | Forced Air |
| StoriesTotal | 2 |
| Type | House |
| UtilityWater | Municipal Water |
Parking
| Attached Garage |
Land
| Acreage | No |
| Sewer | Sanitary Sewer |
| SizeDepth | 110 Ft ,2 In |
| SizeFrontage | 32 Ft ,2 In |
| SizeIrregular | 32.22 X 110.2 Ft |
| SizeTotalText | 32.22 X 110.2 Ft |
Rooms
| Level | Type | Length | Width | Dimensions |
|---|---|---|---|---|
| Basement | Living Room | 5.46 m | 3.05 m | 5.46 m x 3.05 m |
| Basement | Kitchen | 3.05 m | 3.05 m | 3.05 m x 3.05 m |
| Basement | Bedroom | 3.53 m | 3.17 m | 3.53 m x 3.17 m |
| Basement | Bedroom 2 | 3.05 m | 2.62 m | 3.05 m x 2.62 m |
| Basement | Bathroom | Measurements not available |
Interested?
Contact us for more information
Mahesan Subramaniam
Broker
D2 - 795 Milner Avenue
Toronto, Ontario M1B 3C3























