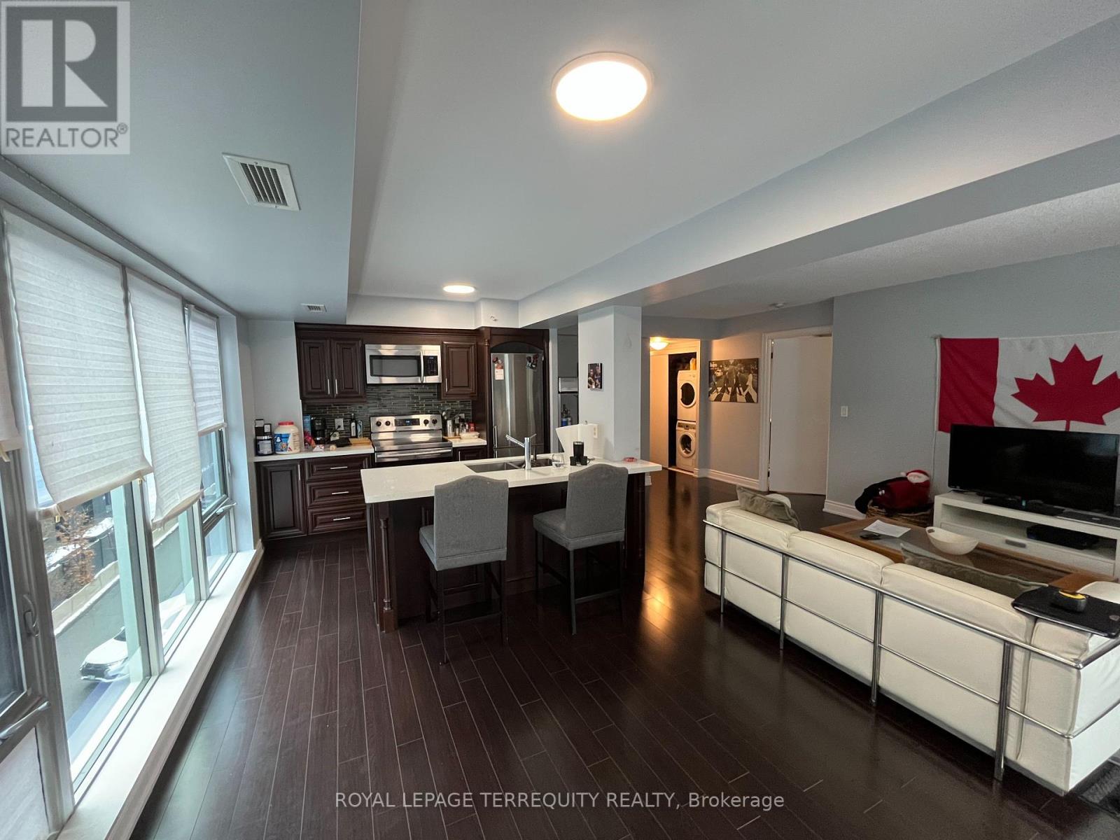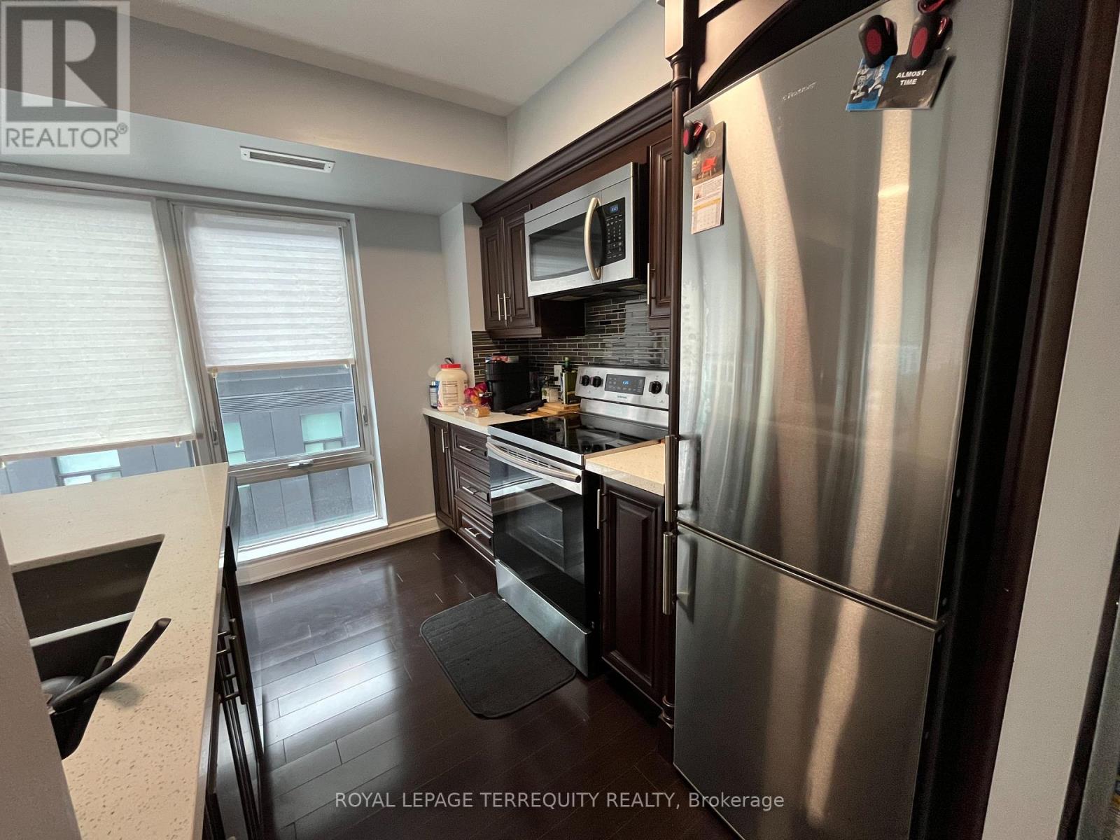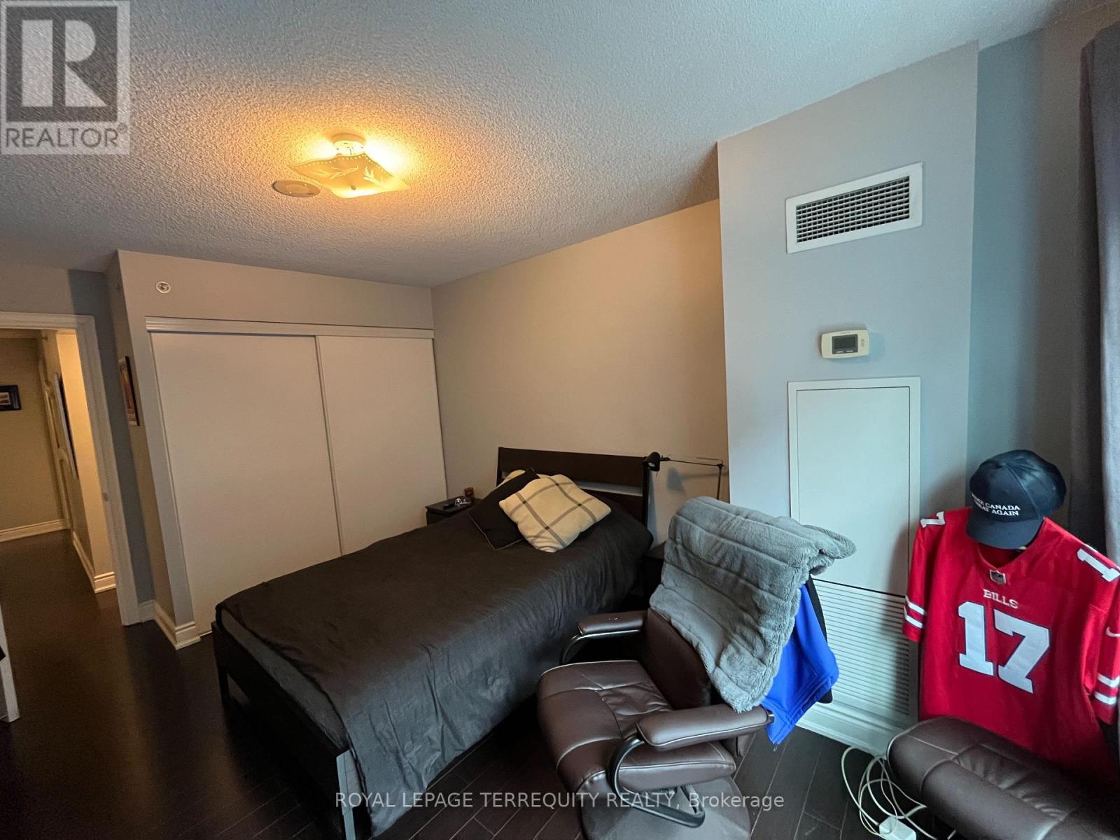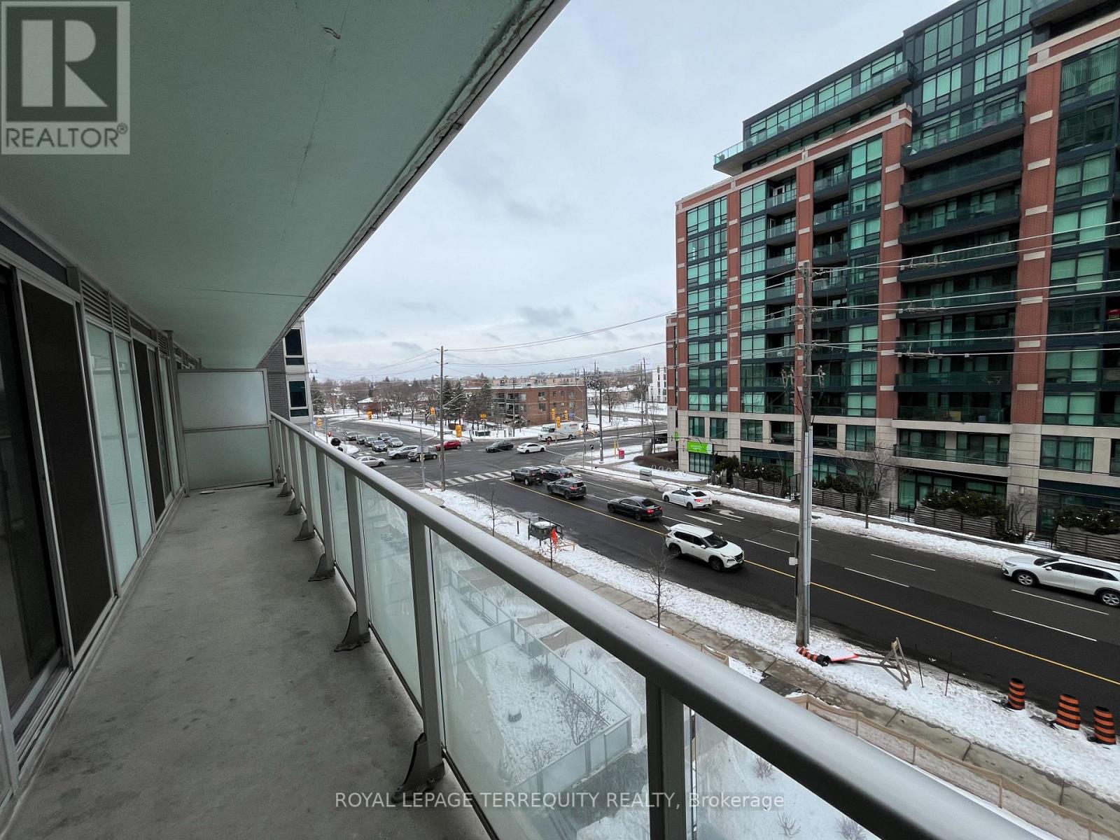E318 - 555 Wilson Avenue Toronto, Ontario M3H 0C5
$3,395 Monthly
Discover This Rarely Available 2 Bedroom, 2 Bathroom Corner Unit Condo For Lease At Station Condos. With Over 1000 Sq Ft Of Space This Bright And Sizeable Home Features Dedicated Dining And Living Areas, Floor To Ceiling Windows, A Primary Bedroom With 4pc Ensuite, Quartz Countertops, A Large Laundry Area, Stainless Steel Appliances, A Breakfast Bar And A Sprawling 30ft Long Private Balcony - In Addition To 2 Exclusive Use Parking Spaces! Ideal Spot For A Family, Roommates Or Working Professionals. Amenities Include A Dedicated 24hr Concierge, Fully Equipped Gym, Indoor Infinity Pool, Party Room, Games Room, Outdoor BBQ Area And More! Close To Great Restaurants, Shops, Groceries, Hwy Access And Only Steps Away From The Wilson Subway Station. The Perfect Place To Call Home! Call To Book Your Appointment Today! **** EXTRAS **** Steps To Wilson Station, TTC And Other Conveniently Located Shops. Close To Groceries, HWY Access, Yorkdale Mall, Schools, Parks And More. (id:58043)
Property Details
| MLS® Number | C11902437 |
| Property Type | Single Family |
| Neigbourhood | Clanton Park |
| Community Name | Clanton Park |
| AmenitiesNearBy | Hospital, Park, Public Transit |
| CommunityFeatures | Pet Restrictions |
| Features | Balcony, In Suite Laundry |
| ParkingSpaceTotal | 2 |
| PoolType | Indoor Pool |
Building
| BathroomTotal | 2 |
| BedroomsAboveGround | 2 |
| BedroomsTotal | 2 |
| Amenities | Security/concierge, Exercise Centre, Party Room, Visitor Parking |
| Appliances | Dishwasher, Dryer, Hood Fan, Refrigerator, Stove, Washer, Window Coverings |
| CoolingType | Central Air Conditioning |
| ExteriorFinish | Brick, Concrete |
| FlooringType | Laminate |
| SizeInterior | 999.992 - 1198.9898 Sqft |
| Type | Apartment |
Parking
| Underground |
Land
| Acreage | No |
| LandAmenities | Hospital, Park, Public Transit |
Rooms
| Level | Type | Length | Width | Dimensions |
|---|---|---|---|---|
| Main Level | Living Room | 3.81 m | 2.77 m | 3.81 m x 2.77 m |
| Main Level | Kitchen | 2.92 m | 2.64 m | 2.92 m x 2.64 m |
| Main Level | Dining Room | 3.15 m | 2.92 m | 3.15 m x 2.92 m |
| Main Level | Laundry Room | 2.84 m | 2.34 m | 2.84 m x 2.34 m |
| Main Level | Primary Bedroom | 4.24 m | 3.05 m | 4.24 m x 3.05 m |
| Main Level | Bedroom 2 | 3.96 m | 3.25 m | 3.96 m x 3.25 m |
| Main Level | Foyer | 3.05 m | 2.34 m | 3.05 m x 2.34 m |
https://www.realtor.ca/real-estate/27757319/e318-555-wilson-avenue-toronto-clanton-park-clanton-park
Interested?
Contact us for more information
John Tokatlidis
Salesperson
160 The Westway
Toronto, Ontario M9P 2C1

























