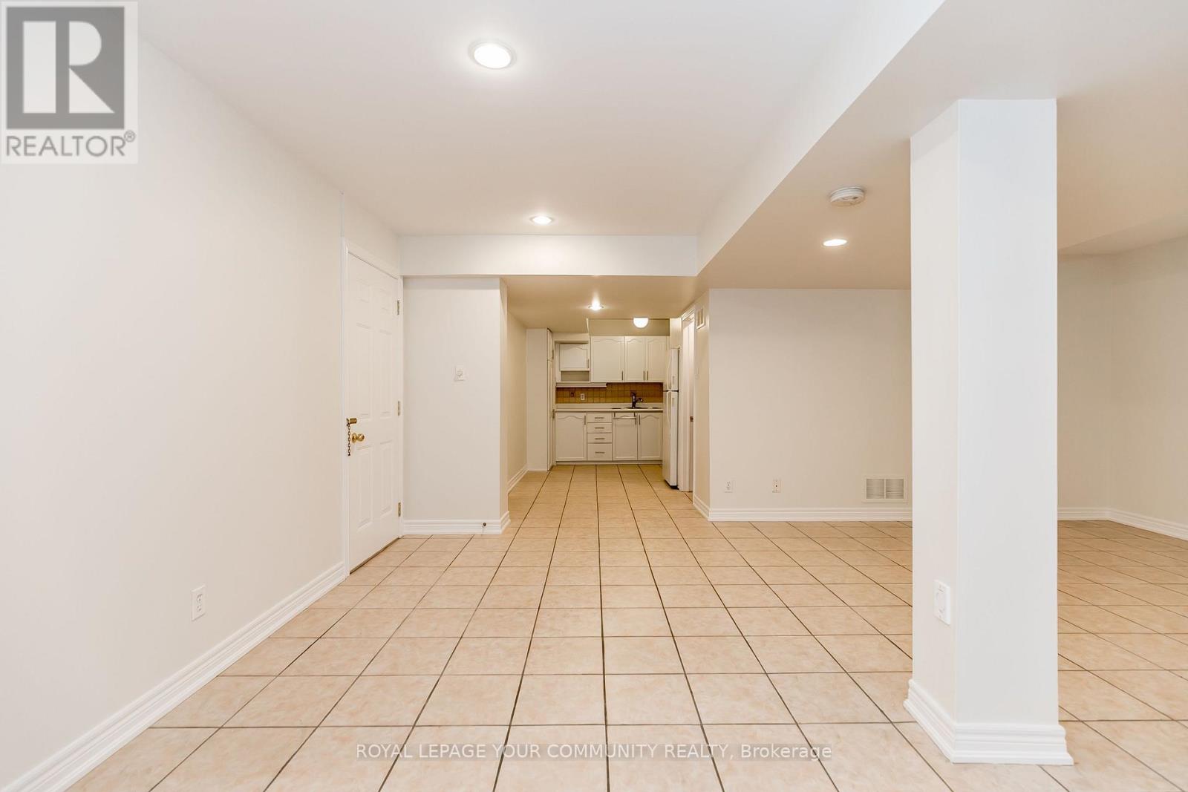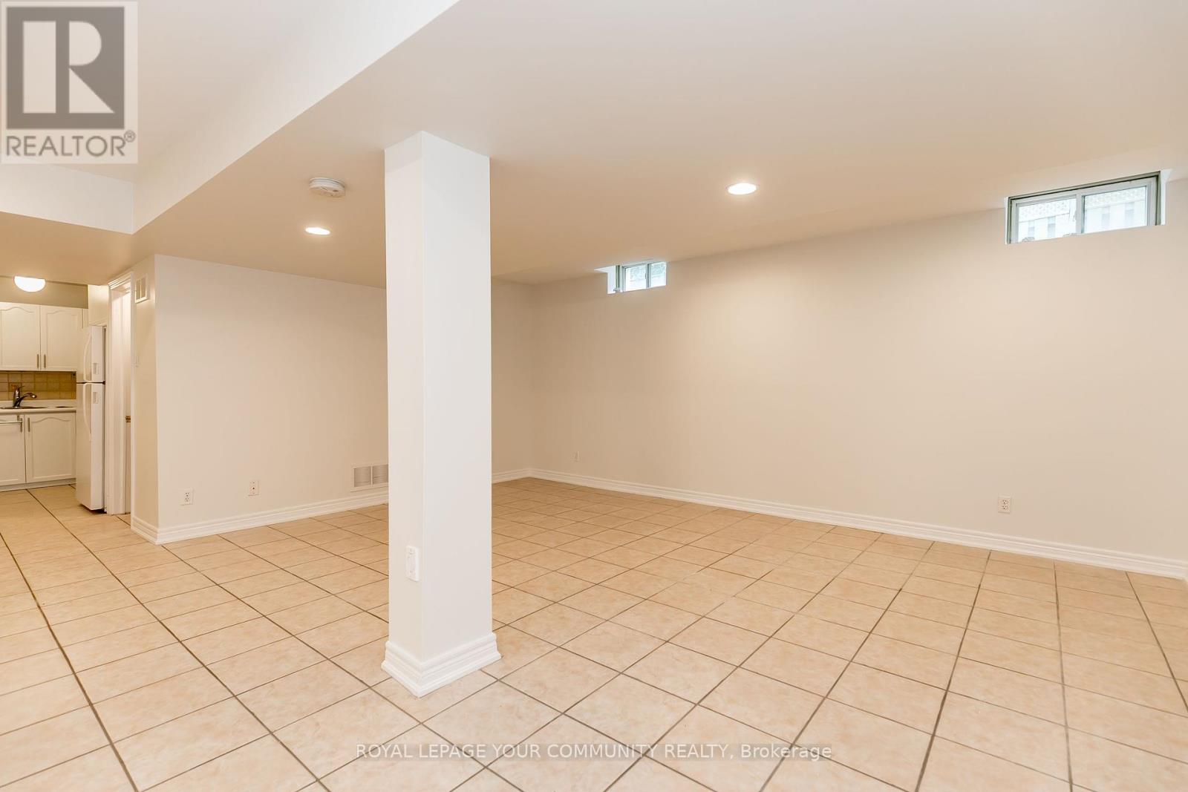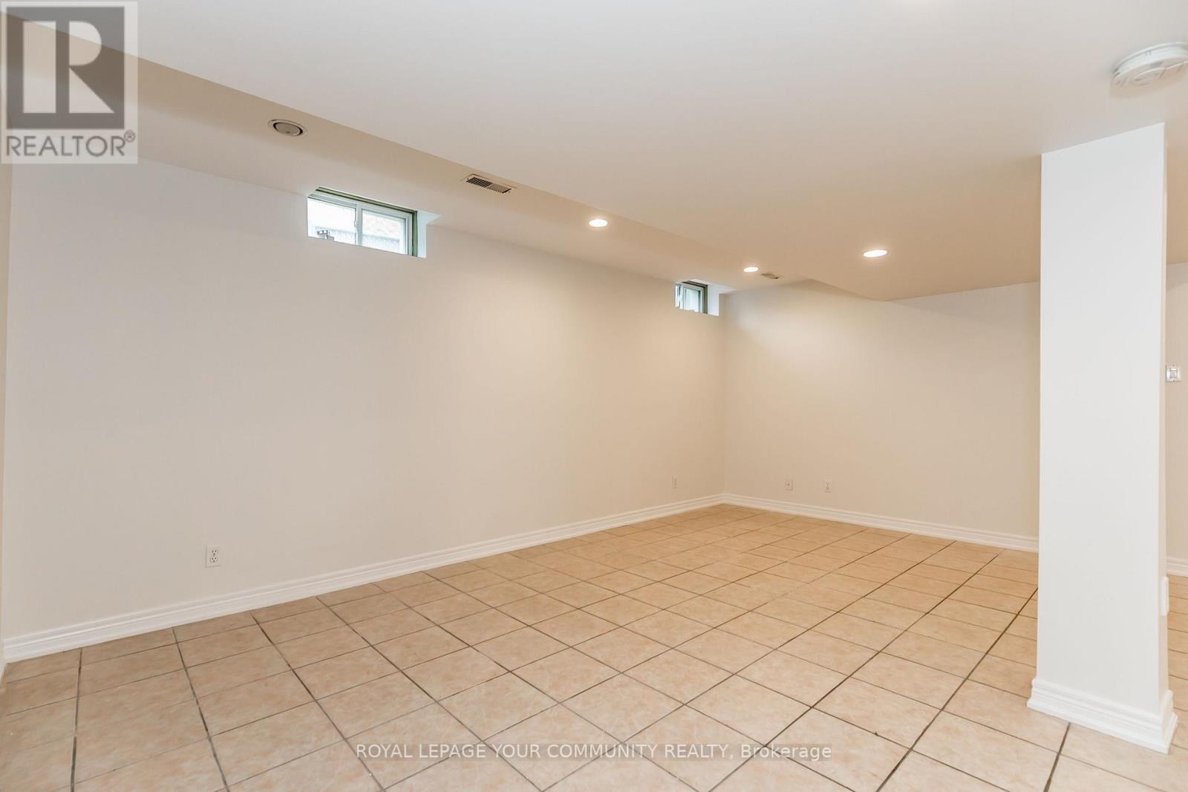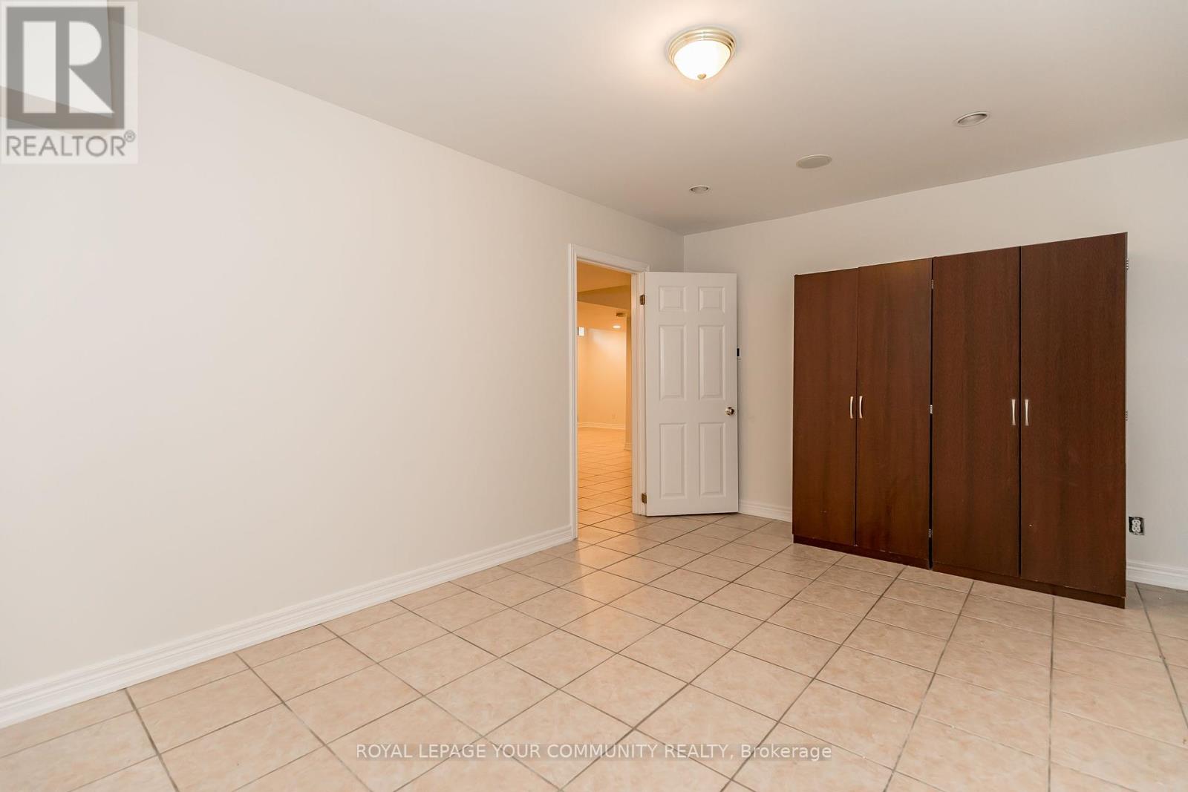57 Cherokee Drive Vaughan, Ontario L6A 1X3
1 Bedroom
1 Bathroom
Central Air Conditioning
Forced Air
$1,800 Monthly
Clean & Bright One Bedroom Apartment With Large Living Room and Spacious Kitchen. Private Side Entrance, Ensuite Laundry Room Featuring Full-Size Washer & Dryer. Two Parking Spaces & Storage Shed. Close Proximity to HWY 400, Hospital, Parks, Community Centre and Shopping. (id:58043)
Property Details
| MLS® Number | N11902583 |
| Property Type | Single Family |
| Neigbourhood | Maple |
| Community Name | Maple |
| Features | In Suite Laundry |
| ParkingSpaceTotal | 2 |
| Structure | Shed |
Building
| BathroomTotal | 1 |
| BedroomsAboveGround | 1 |
| BedroomsTotal | 1 |
| Appliances | Dryer, Refrigerator, Stove, Washer |
| BasementFeatures | Apartment In Basement |
| BasementType | N/a |
| ConstructionStyleAttachment | Detached |
| CoolingType | Central Air Conditioning |
| ExteriorFinish | Brick |
| FlooringType | Ceramic |
| FoundationType | Poured Concrete |
| HeatingFuel | Natural Gas |
| HeatingType | Forced Air |
| StoriesTotal | 2 |
| Type | House |
| UtilityWater | Municipal Water |
Parking
| Attached Garage |
Land
| Acreage | No |
| Sewer | Sanitary Sewer |
Rooms
| Level | Type | Length | Width | Dimensions |
|---|---|---|---|---|
| Basement | Living Room | 4.27 m | 2.74 m | 4.27 m x 2.74 m |
| Basement | Kitchen | 6.1 m | 5.49 m | 6.1 m x 5.49 m |
| Basement | Bedroom | 3.05 m | 4.57 m | 3.05 m x 4.57 m |
https://www.realtor.ca/real-estate/27757595/57-cherokee-drive-vaughan-maple-maple
Interested?
Contact us for more information
Holly Anne Depass
Salesperson
Royal LePage Your Community Realty
14799 Yonge Street, 100408
Aurora, Ontario L4G 1N1
14799 Yonge Street, 100408
Aurora, Ontario L4G 1N1
Byron Anthony Depass
Salesperson
Royal LePage Your Community Realty
14799 Yonge Street, 100408
Aurora, Ontario L4G 1N1
14799 Yonge Street, 100408
Aurora, Ontario L4G 1N1





















