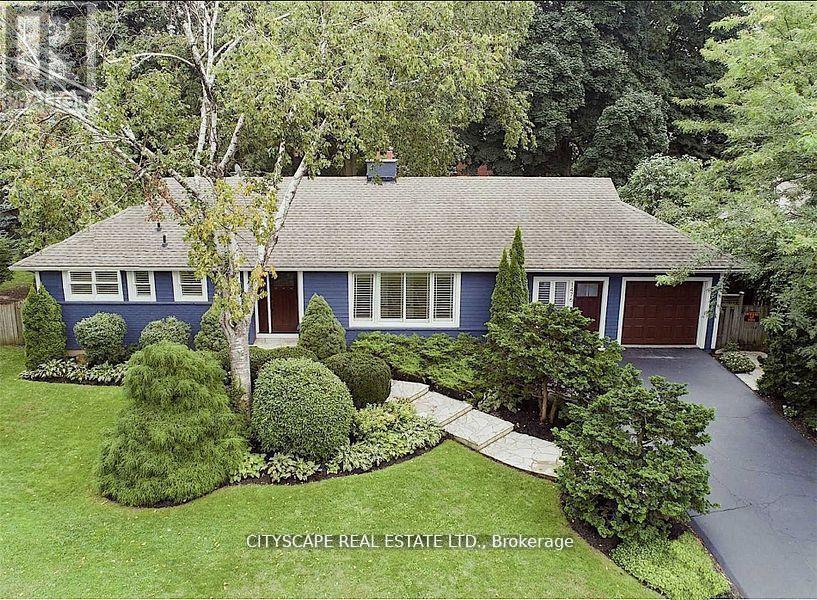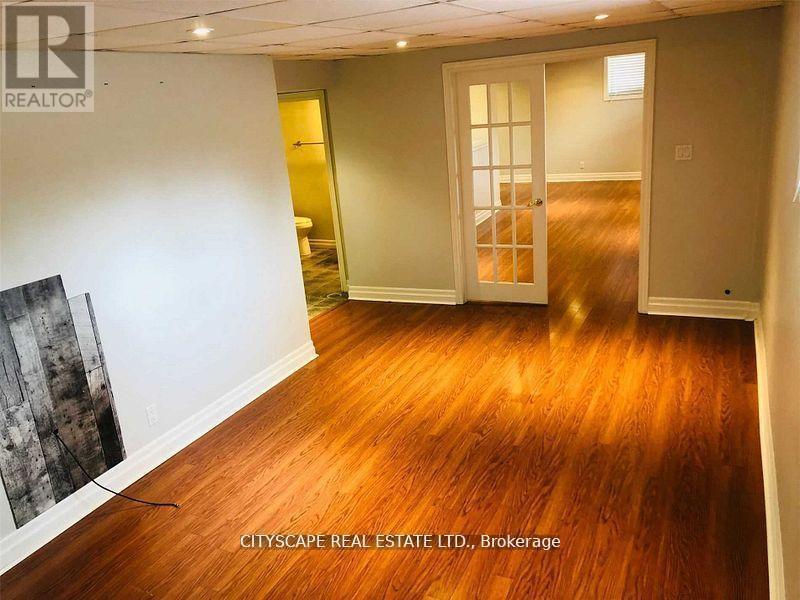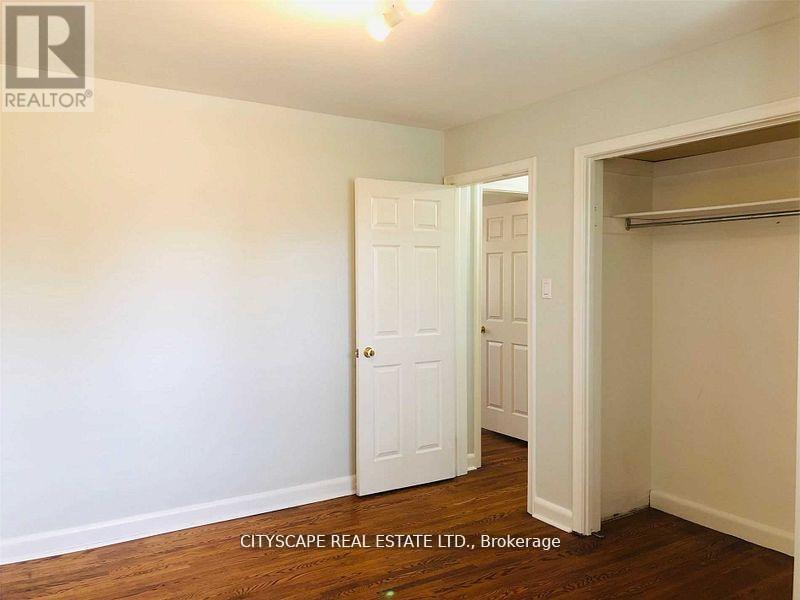1476 Duncan Road Oakville, Ontario L6J 2R3
3 Bedroom
3 Bathroom
Bungalow
Fireplace
Inground Pool
Central Air Conditioning
Forced Air
$5,500 Monthly
On Huge 85X142 Lot With Inground Pool And Large Backyard For Entertaining. Walking Distance To To Some Of The Best Schools. Newer Baths & Kitchen, Finished Basement For Extra Space, Mature Garden. Large Driveway Can Accommodate 4 To 5 Cars. (id:58043)
Property Details
| MLS® Number | W11903342 |
| Property Type | Single Family |
| Community Name | Eastlake |
| Features | Sump Pump |
| ParkingSpaceTotal | 5 |
| PoolType | Inground Pool |
| Structure | Shed |
Building
| BathroomTotal | 3 |
| BedroomsAboveGround | 3 |
| BedroomsTotal | 3 |
| ArchitecturalStyle | Bungalow |
| BasementDevelopment | Finished |
| BasementType | N/a (finished) |
| ConstructionStyleAttachment | Detached |
| CoolingType | Central Air Conditioning |
| ExteriorFinish | Wood, Brick |
| FireplacePresent | Yes |
| FlooringType | Ceramic, Hardwood, Laminate |
| FoundationType | Block |
| HalfBathTotal | 1 |
| HeatingFuel | Natural Gas |
| HeatingType | Forced Air |
| StoriesTotal | 1 |
| Type | House |
| UtilityWater | Municipal Water |
Parking
| Attached Garage |
Land
| Acreage | No |
| Sewer | Sanitary Sewer |
| SizeDepth | 142 Ft |
| SizeFrontage | 85 Ft |
| SizeIrregular | 85 X 142 Ft |
| SizeTotalText | 85 X 142 Ft |
Rooms
| Level | Type | Length | Width | Dimensions |
|---|---|---|---|---|
| Basement | Laundry Room | Measurements not available | ||
| Basement | Bathroom | Measurements not available | ||
| Basement | Sitting Room | 5.35 m | 3.1 m | 5.35 m x 3.1 m |
| Basement | Recreational, Games Room | 7.2 m | 3.4 m | 7.2 m x 3.4 m |
| Main Level | Living Room | 5.9 m | 3.85 m | 5.9 m x 3.85 m |
| Main Level | Dining Room | 5.9 m | 3.85 m | 5.9 m x 3.85 m |
| Main Level | Kitchen | 4.9 m | 3.35 m | 4.9 m x 3.35 m |
| Main Level | Bedroom | 3.95 m | 3.4 m | 3.95 m x 3.4 m |
| Main Level | Bedroom 2 | 3.8 m | 2.7 m | 3.8 m x 2.7 m |
| Main Level | Bedroom 3 | 3.4 m | 2.9 m | 3.4 m x 2.9 m |
| Main Level | Family Room | 5.2 m | 3.1 m | 5.2 m x 3.1 m |
https://www.realtor.ca/real-estate/27759063/1476-duncan-road-oakville-eastlake-eastlake
Interested?
Contact us for more information
Khalid Malik
Broker
Cityscape Real Estate Ltd.
885 Plymouth Dr #2
Mississauga, Ontario L5V 0B5
885 Plymouth Dr #2
Mississauga, Ontario L5V 0B5






















