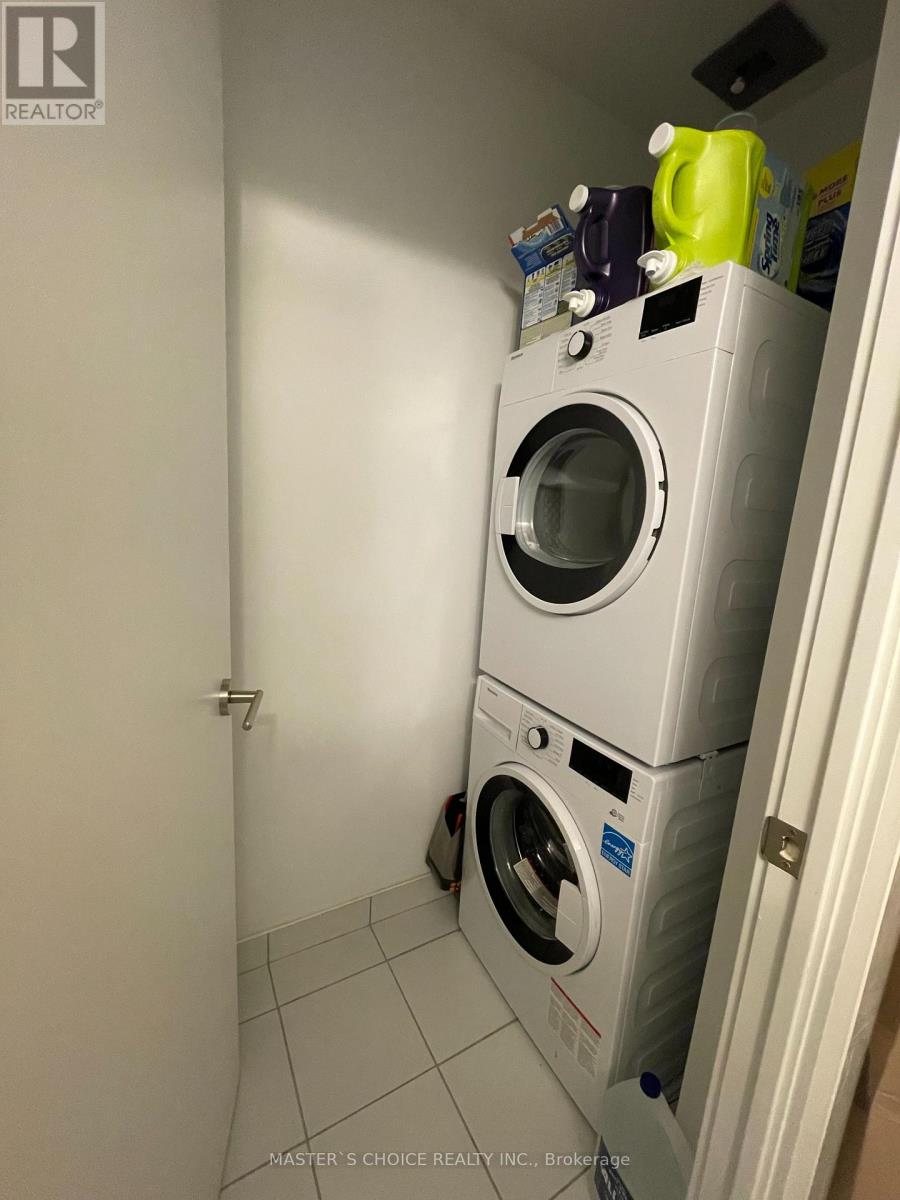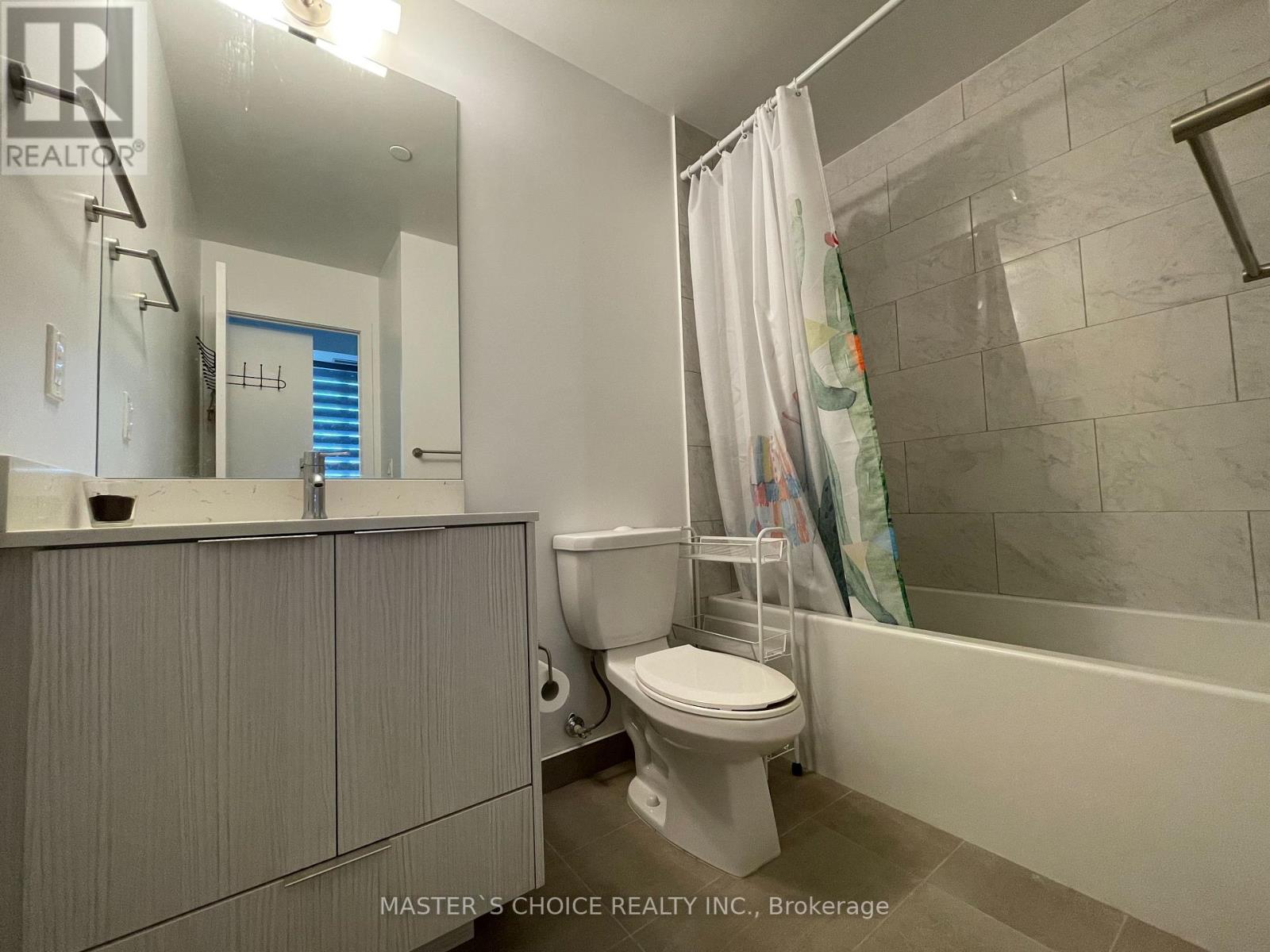310 - 36 Forest Manor Road Toronto, Ontario M2J 1M1
$1,300 Monthly
This Is A 1+1 Condo Only Master Bedroom + 1 Washroom For Lease. Furnished & Shared Living And Kitchen With Female Landlord. And split the bills of Cable Tv/Internet/Heat/Hydro/Water. Female Tenant Preferred. Floor-to-ceiling windows With Spectacular Unobstructed City View From Master Room, Amazing Building With Great Amenities, Close to Subway Station , Direct Access To Supermarket. Steps To Fairview Mall, Easy Access To Hwy 401,404 & DVP. Parkway Forest Community Centre, Great Schools, Park, Public Library, Supermarkets & North York General All Easily Accessed. **** EXTRAS **** Including All Existing Elfs, Washer/ Dryer, Fridge, Cooktop, Oven, Dishwasher, Combined Microwave & Range Hood. (id:58043)
Property Details
| MLS® Number | C11903383 |
| Property Type | Single Family |
| Community Name | Henry Farm |
| AmenitiesNearBy | Hospital, Park, Public Transit, Schools |
| CommunityFeatures | Pet Restrictions |
| Features | Balcony |
| PoolType | Indoor Pool |
Building
| BathroomTotal | 2 |
| BedroomsAboveGround | 1 |
| BedroomsTotal | 1 |
| Amenities | Security/concierge, Exercise Centre, Sauna, Visitor Parking |
| CoolingType | Central Air Conditioning |
| ExteriorFinish | Concrete |
| FlooringType | Laminate |
| HeatingFuel | Natural Gas |
| HeatingType | Forced Air |
| SizeInterior | 599.9954 - 698.9943 Sqft |
| Type | Apartment |
Land
| Acreage | No |
| LandAmenities | Hospital, Park, Public Transit, Schools |
Rooms
| Level | Type | Length | Width | Dimensions |
|---|---|---|---|---|
| Main Level | Living Room | 3.53 m | 3.33 m | 3.53 m x 3.33 m |
| Main Level | Dining Room | 3.53 m | 2.99 m | 3.53 m x 2.99 m |
| Main Level | Kitchen | 3.53 m | 2.99 m | 3.53 m x 2.99 m |
| Main Level | Primary Bedroom | 3.53 m | 2.99 m | 3.53 m x 2.99 m |
| Main Level | Den | 2.53 m | 2.43 m | 2.53 m x 2.43 m |
https://www.realtor.ca/real-estate/27759145/310-36-forest-manor-road-toronto-henry-farm-henry-farm
Interested?
Contact us for more information
Celine Zhang
Broker
7030 Woodbine Ave #905
Markham, Ontario L3R 6G2














