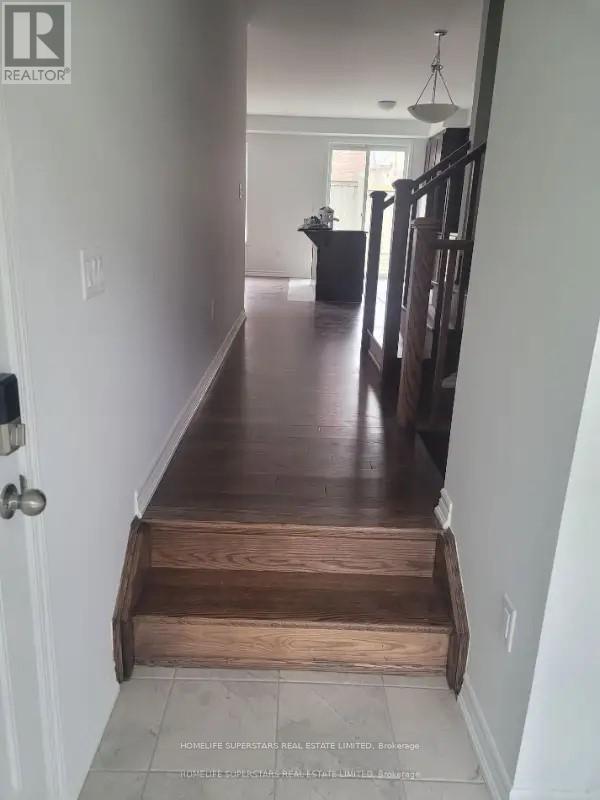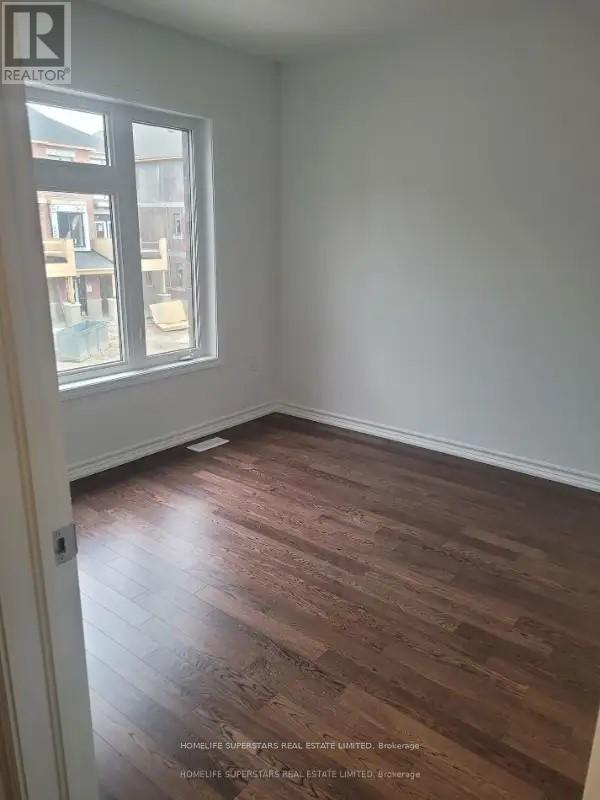16 Keppel Circle Brampton, Ontario L7A 5K4
$3,200 Monthly
Absolutely Stunning one year old end unit Mattamy home having 4 Bedrooms, 2.5 Washrooms, 9 F Ceilings on the Main Floor, Hardwood on Main & 2nd Floor. No carpet in the house. Upgraded Kitchen Cabinets, Granite Countertop in Kitchen, Breakfast Bar, Oversized Windows. Stainless Steel Appliances. 2nd Floor Laundry, Hardwood Staircase, Close To all Amenities including Go Station, transit, plaza, Schools and parks. Tenant Will Pay 100% Utilities. No Smoking and No Pets. One of the sellers is REA (id:58043)
Property Details
| MLS® Number | W11904666 |
| Property Type | Single Family |
| Community Name | Northwest Brampton |
| ParkingSpaceTotal | 2 |
Building
| BathroomTotal | 3 |
| BedroomsAboveGround | 4 |
| BedroomsTotal | 4 |
| Appliances | Water Heater, Dishwasher, Dryer, Refrigerator, Stove, Washer |
| BasementDevelopment | Unfinished |
| BasementType | N/a (unfinished) |
| ConstructionStyleAttachment | Attached |
| ExteriorFinish | Brick |
| FlooringType | Hardwood |
| FoundationType | Concrete |
| HalfBathTotal | 1 |
| HeatingFuel | Natural Gas |
| HeatingType | Forced Air |
| StoriesTotal | 2 |
| SizeInterior | 1499.9875 - 1999.983 Sqft |
| Type | Row / Townhouse |
| UtilityWater | Municipal Water |
Parking
| Attached Garage |
Land
| Acreage | No |
| Sewer | Sanitary Sewer |
Rooms
| Level | Type | Length | Width | Dimensions |
|---|---|---|---|---|
| Second Level | Primary Bedroom | 4.42 m | 3.87 m | 4.42 m x 3.87 m |
| Second Level | Bedroom 2 | 3.05 m | 3.05 m | 3.05 m x 3.05 m |
| Second Level | Bedroom 3 | 3.4 m | 3.05 m | 3.4 m x 3.05 m |
| Second Level | Bedroom 4 | 2.75 m | 3.05 m | 2.75 m x 3.05 m |
| Main Level | Great Room | 5.32 m | 3.91 m | 5.32 m x 3.91 m |
| Main Level | Dining Room | 3.05 m | 2.75 m | 3.05 m x 2.75 m |
| Main Level | Kitchen | 3.39 m | 3.05 m | 3.39 m x 3.05 m |
Utilities
| Cable | Available |
| Sewer | Available |
Interested?
Contact us for more information
Parwinder Singh Ghotra
Salesperson
2565 Steeles Ave.e., Ste. 11
Brampton, Ontario L6T 4L6













