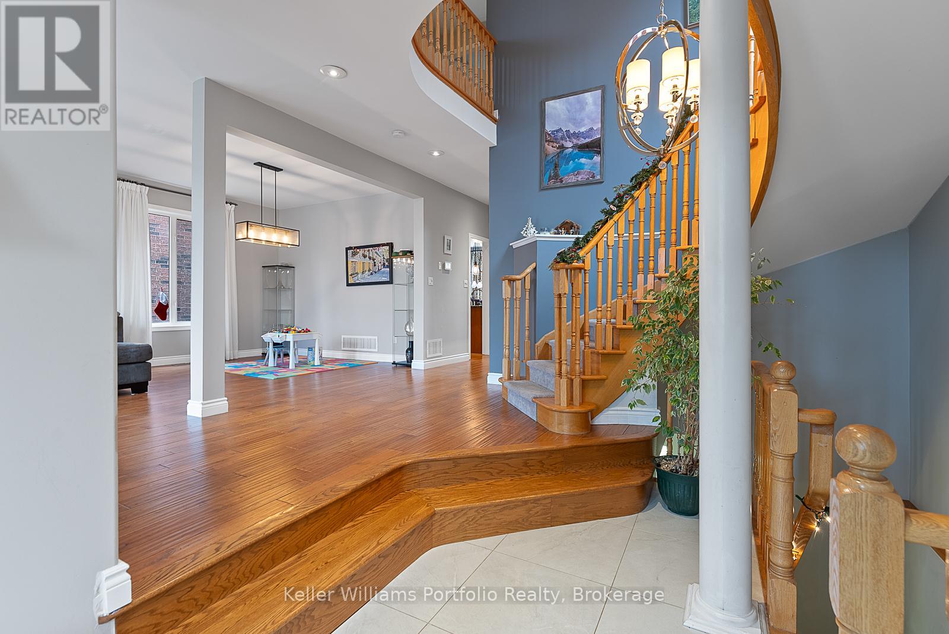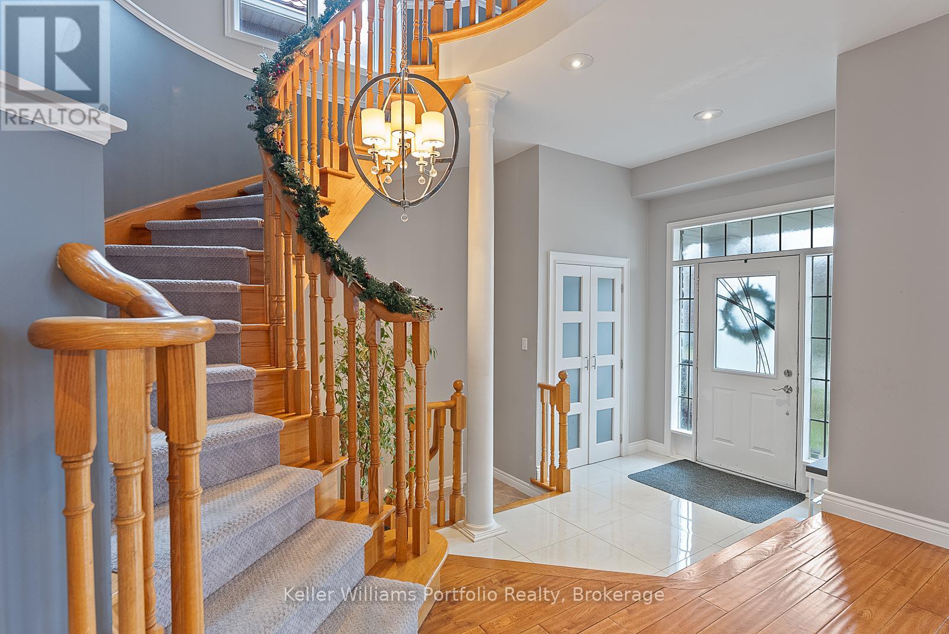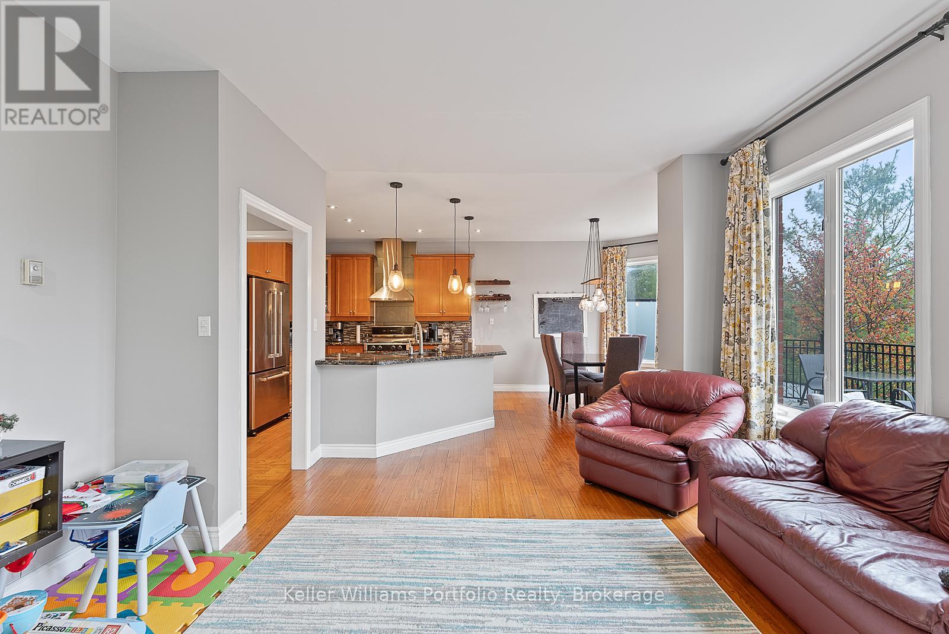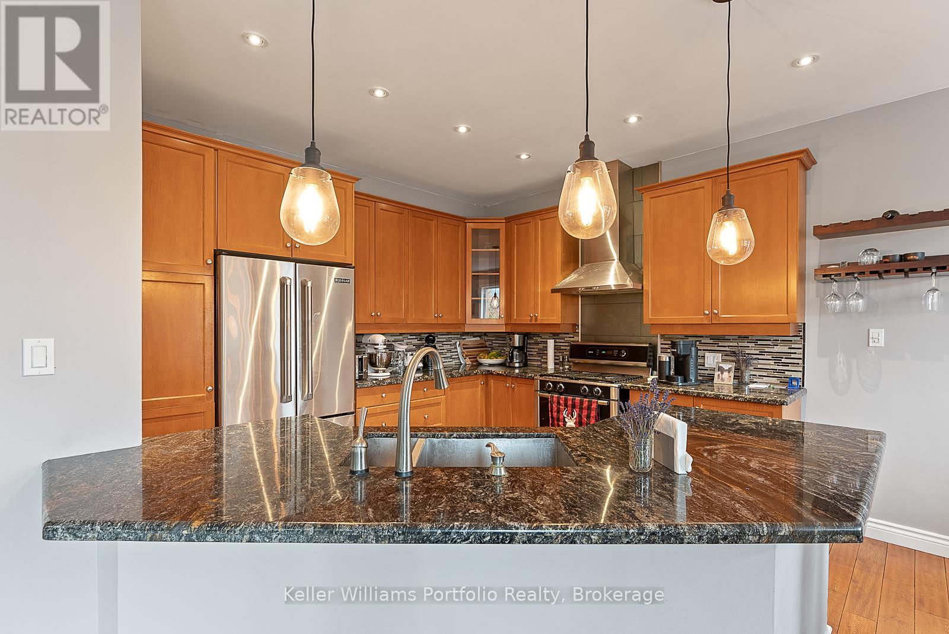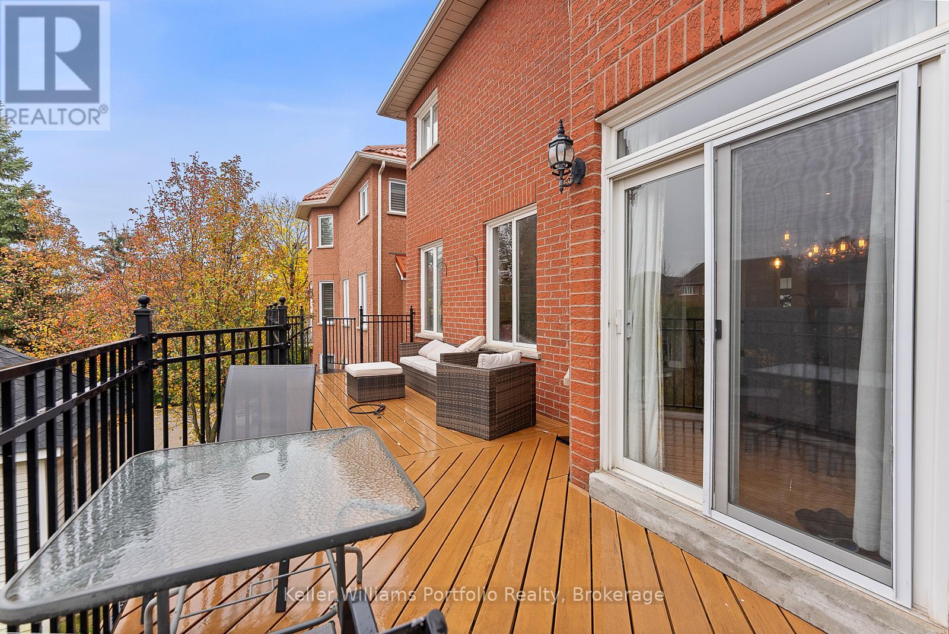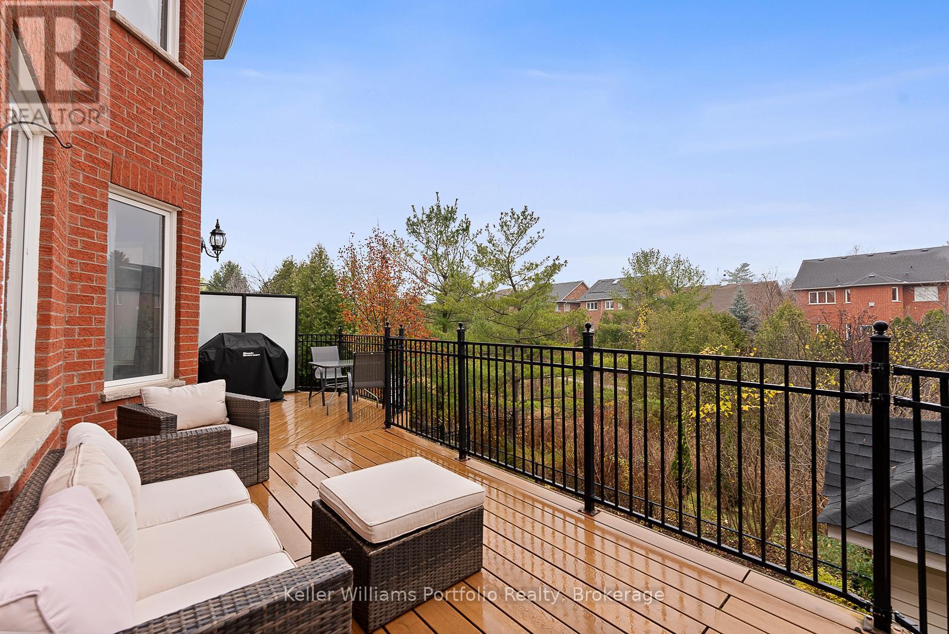2227 Pheasant Lane Oakville, Ontario L6M 3S2
4 Bedroom
4 Bathroom
Central Air Conditioning
Forced Air
$4,400 Monthly
SEMI-FURNISHED Beautiful, Executive Home On Quiet Street Backing Onto Mccraney Creek! Home Features Engineered Hardwood, Combined Dining & Living Room W/ Front Balcony, Large Family Room W/ Gas Fireplace, Eat-In Kitchen W/ Granite Counter, Large Island & Walkout To Deck With Spiral Stairs To Backyard. Finished Basement Offering Rec Room & Walkout To Rear Yard Oasis! **** EXTRAS **** Fridge, Stove, Range Hood, Dishwasher, Washer and Dryer. (id:58043)
Property Details
| MLS® Number | W11887322 |
| Property Type | Single Family |
| Community Name | West Oak Trails |
| ParkingSpaceTotal | 4 |
Building
| BathroomTotal | 4 |
| BedroomsAboveGround | 4 |
| BedroomsTotal | 4 |
| Appliances | Furniture |
| BasementDevelopment | Finished |
| BasementType | N/a (finished) |
| ConstructionStyleAttachment | Detached |
| CoolingType | Central Air Conditioning |
| ExteriorFinish | Brick, Stone |
| HalfBathTotal | 1 |
| HeatingFuel | Natural Gas |
| HeatingType | Forced Air |
| StoriesTotal | 2 |
| Type | House |
| UtilityWater | Municipal Water |
Parking
| Garage |
Land
| Acreage | No |
| Sewer | Sanitary Sewer |
Rooms
| Level | Type | Length | Width | Dimensions |
|---|---|---|---|---|
| Second Level | Bedroom | 4.88 m | 3.66 m | 4.88 m x 3.66 m |
| Second Level | Bedroom 2 | 3.05 m | 3.35 m | 3.05 m x 3.35 m |
| Second Level | Bedroom 3 | 4.57 m | 3.35 m | 4.57 m x 3.35 m |
| Second Level | Bedroom 4 | 3.66 m | 3.66 m | 3.66 m x 3.66 m |
| Lower Level | Recreational, Games Room | 5.49 m | 6.71 m | 5.49 m x 6.71 m |
| Lower Level | Office | 3.05 m | 3.05 m | 3.05 m x 3.05 m |
| Main Level | Living Room | 3.96 m | 3.35 m | 3.96 m x 3.35 m |
| Main Level | Dining Room | 3.96 m | 3.35 m | 3.96 m x 3.35 m |
| Main Level | Kitchen | 3.2 m | 3.05 m | 3.2 m x 3.05 m |
| Main Level | Family Room | 4.88 m | 4.57 m | 4.88 m x 4.57 m |
Interested?
Contact us for more information
Sabine El Ghali
Broker
Keller Williams Portfolio Realty
3284 Yonge Street #100
Toronto, Ontario M4N 3M7
3284 Yonge Street #100
Toronto, Ontario M4N 3M7




